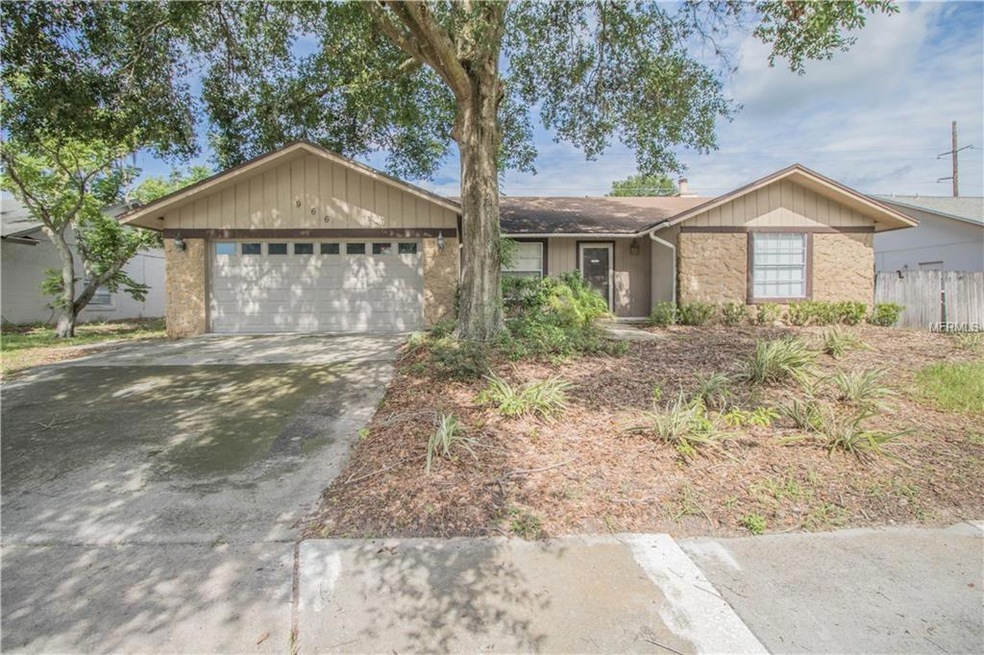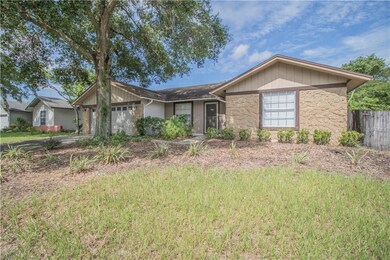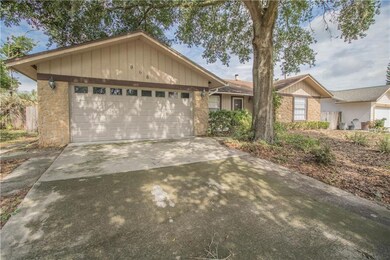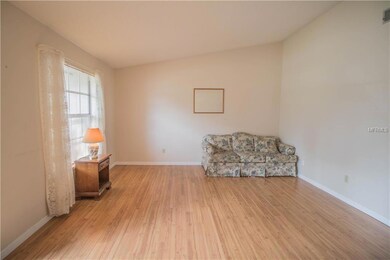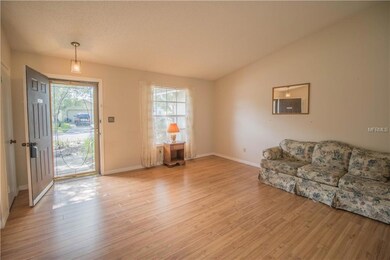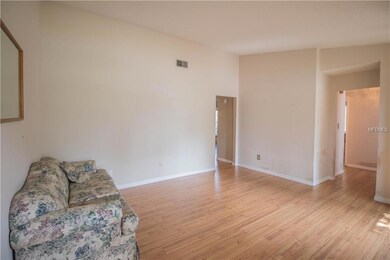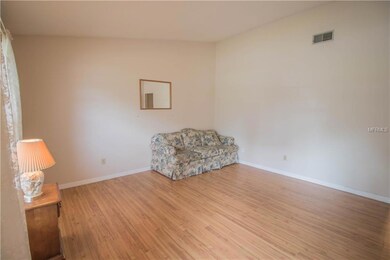
966 N Jerico Dr Casselberry, FL 32707
Estimated Value: $359,000 - $445,000
Highlights
- 0.32 Acre Lot
- Family Room with Fireplace
- Oversized Lot
- Red Bug Elementary School Rated A-
- Cathedral Ceiling
- Enclosed patio or porch
About This Home
As of September 2017INVITING SPLIT PLAN HOME WITH LARGE FAMILY ROOM FEATURING FIREPLACE & BUILT IN’S! Welcome to your new home! Spacious and bright with vaulted ceilings and wood laminate flooring is the perfect first impression when walking into this living space. Great for formal living! Continue to your dining room and family room combo with glass sliders to access private enclosed patio. Beautiful deep family room has flagstone fireplace with gorgeous mantle and built in shelving, ceiling fan and more cathedral ceilings to keep the space feeling extra homey. Kitchen equipped with all appliances including refrigerator, oven/range with microwave hood and dishwasher, also breakfast bar to expand your entertaining/dining area. Ceiling fan in kitchen with window to view your expansive backyard and patio space. SPLIT FLOOR PLAN. Master suite off kitchen with walk in closet and private en-suite bathroom including stand up shower and tub combo. Other two bedrooms located off entry living room with shared guest bathroom. ALL BEDROOMS & LIVING SPACES FEATURING WOOD LAMINATE FLOORING, ceramic tile in wet areas. SPACIOUS backyard with privacy fence is a great spot to grow your own produce and start a garden with the amount of sunlight! 2-car garage attached with large parking pad for guests. Great community with LOW annual HOA! Call today for your private showing.
Home Details
Home Type
- Single Family
Est. Annual Taxes
- $932
Year Built
- Built in 1984
Lot Details
- 0.32 Acre Lot
- Fenced
- Oversized Lot
- Landscaped with Trees
- Property is zoned R-1A
HOA Fees
- $18 Monthly HOA Fees
Parking
- 2 Car Attached Garage
Home Design
- Slab Foundation
- Shingle Roof
- Block Exterior
- Stucco
Interior Spaces
- 1,734 Sq Ft Home
- Built-In Features
- Cathedral Ceiling
- Ceiling Fan
- Blinds
- Sliding Doors
- Family Room with Fireplace
- Family Room Off Kitchen
Kitchen
- Oven
- Range with Range Hood
- Dishwasher
Flooring
- Laminate
- Ceramic Tile
Bedrooms and Bathrooms
- 3 Bedrooms
- Split Bedroom Floorplan
- Walk-In Closet
- 2 Full Bathrooms
Outdoor Features
- Enclosed patio or porch
- Rain Gutters
Schools
- Red Bug Elementary School
- South Seminole Middle School
- Lake Howell High School
Utilities
- Central Heating and Cooling System
Community Details
- Orange Grove Park Unit 01 Subdivision
- The community has rules related to deed restrictions
Listing and Financial Details
- Visit Down Payment Resource Website
- Tax Lot 9
- Assessor Parcel Number 23-21-30-507-0000-0090
Ownership History
Purchase Details
Home Financials for this Owner
Home Financials are based on the most recent Mortgage that was taken out on this home.Purchase Details
Purchase Details
Similar Homes in the area
Home Values in the Area
Average Home Value in this Area
Purchase History
| Date | Buyer | Sale Price | Title Company |
|---|---|---|---|
| Wright Erica | $190,000 | Broker Title Agency Inc | |
| Weber Albert Marcus | -- | Attorney | |
| Weber Jeanette S | $71,000 | -- |
Mortgage History
| Date | Status | Borrower | Loan Amount |
|---|---|---|---|
| Open | Wright Erica | $100,000 | |
| Open | Wright Erica | $184,300 |
Property History
| Date | Event | Price | Change | Sq Ft Price |
|---|---|---|---|---|
| 12/27/2017 12/27/17 | Off Market | $190,000 | -- | -- |
| 09/27/2017 09/27/17 | Sold | $190,000 | 0.0% | $110 / Sq Ft |
| 08/14/2017 08/14/17 | Pending | -- | -- | -- |
| 08/08/2017 08/08/17 | Price Changed | $190,000 | 0.0% | $110 / Sq Ft |
| 08/08/2017 08/08/17 | For Sale | $190,000 | 0.0% | $110 / Sq Ft |
| 08/08/2017 08/08/17 | Off Market | $190,000 | -- | -- |
| 07/26/2017 07/26/17 | Pending | -- | -- | -- |
| 07/20/2017 07/20/17 | For Sale | $200,000 | -- | $115 / Sq Ft |
Tax History Compared to Growth
Tax History
| Year | Tax Paid | Tax Assessment Tax Assessment Total Assessment is a certain percentage of the fair market value that is determined by local assessors to be the total taxable value of land and additions on the property. | Land | Improvement |
|---|---|---|---|---|
| 2024 | $2,408 | $196,155 | -- | -- |
| 2023 | $2,348 | $190,442 | $0 | $0 |
| 2021 | $2,212 | $179,510 | $0 | $0 |
| 2020 | $2,191 | $177,032 | $0 | $0 |
| 2019 | $2,166 | $173,052 | $0 | $0 |
| 2018 | $2,134 | $169,825 | $0 | $0 |
| 2017 | $895 | $99,491 | $0 | $0 |
| 2016 | $932 | $98,127 | $0 | $0 |
| 2015 | $682 | $96,768 | $0 | $0 |
| 2014 | $682 | $96,000 | $0 | $0 |
Agents Affiliated with this Home
-
Todd Schroth

Seller's Agent in 2017
Todd Schroth
EXP REALTY LLC
(407) 247-4184
10 in this area
603 Total Sales
-
Veneita Knight

Buyer's Agent in 2017
Veneita Knight
WEATHERSPOON REALTY INC
(407) 547-5024
33 Total Sales
Map
Source: Stellar MLS
MLS Number: O5525252
APN: 23-21-30-507-0000-0090
- 978 N Jerico Dr
- 3717 Jericho Dr
- 1278 Snug Harbor Dr
- 3547 Medford Rd
- 836 Copperfield Terrace
- 429 Copperstone Cir
- 831 Copperfield Terrace
- 879 Nonastone Run
- 1402 Waukon Cir
- 1039 Whispering Cove
- 1457 Waukon Cir
- 1633 Pinehurst Dr
- 4001 Misty Morning Place
- 3800 Lavender Way
- 1508 Southwind Ct
- 2935 Willow Bay Terrace
- 4446 Weeping Willow Cir
- 3233 S Saint Lucie Dr
- 368 Fairgreen Place
- 1570 Barking Deer Cove
- 966 N Jerico Dr
- 970 N Jerico Dr
- 962 N Jerico Dr
- 974 N Jerico Dr
- 958 N Jerico Dr
- 1151 Snug Harbor Dr
- 1155 Snug Harbor Dr Unit 1
- 967 N Jerico Dr
- 963 N Jerico Dr
- 1145 Snug Harbor Dr
- 971 N Jerico Dr
- 954 N Jerico Dr
- 1159 Snug Harbor Dr
- 959 N Jerico Dr
- 1643 Fiddlewood Ct
- 975 N Jerico Dr
- 1163 Snug Harbor Dr Unit 1
- 982 N Jerico Dr
- 950 N Jerico Dr
