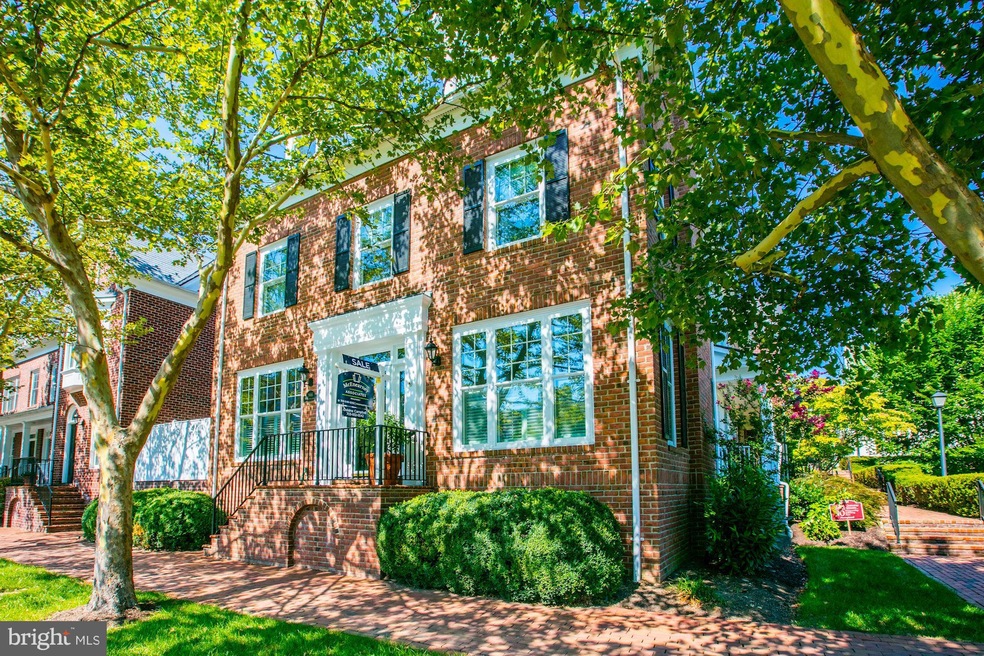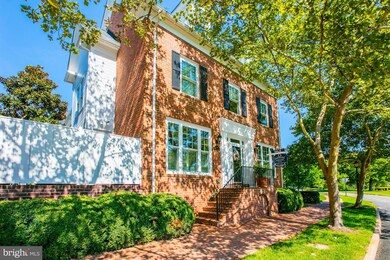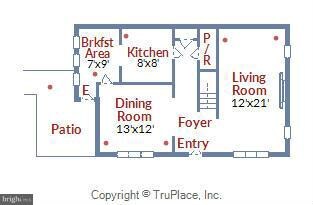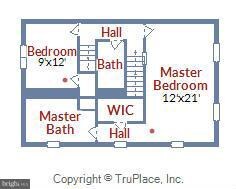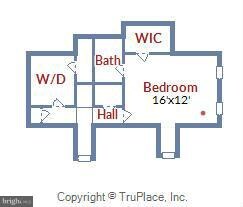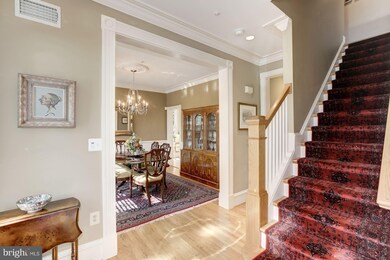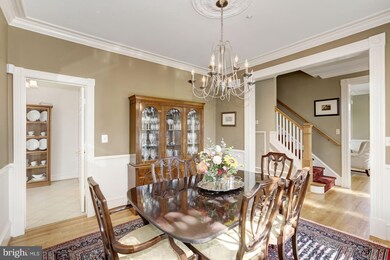
966 N Washington St Alexandria, VA 22314
Potomac Yard NeighborhoodHighlights
- Colonial Architecture
- Wood Flooring
- Upgraded Countertops
- Traditional Floor Plan
- Whirlpool Bathtub
- Breakfast Area or Nook
About This Home
As of May 2025NEW LOW PRICE. Come and see this lovely home, ready for move in, impeccably cared for. Walkable to just about everything in Old Town, blks to TraderJoes, Starbucks, waterfront. Just min. to D.C., military bases, major employers. You will love this home! too many updates and features to list, private parking out back gate, lovely outdoor garden space, with tons of windows/sunlight.
Last Agent to Sell the Property
Delaine Campbell
Redfin Corporation License #0225091361

Townhouse Details
Home Type
- Townhome
Est. Annual Taxes
- $8,511
Year Built
- Built in 1996 | Remodeled in 2017
Lot Details
- 1,553 Sq Ft Lot
- 1 Common Wall
- East Facing Home
- Privacy Fence
- Property is in very good condition
HOA Fees
- $110 Monthly HOA Fees
Home Design
- Colonial Architecture
- Brick Exterior Construction
- Composition Roof
- Concrete Perimeter Foundation
Interior Spaces
- 2,106 Sq Ft Home
- Property has 3 Levels
- Traditional Floor Plan
- Chair Railings
- Crown Molding
- Gas Fireplace
- Double Pane Windows
- Insulated Windows
- Window Treatments
- Window Screens
- Insulated Doors
- Dining Area
- Wood Flooring
Kitchen
- Breakfast Area or Nook
- Gas Oven or Range
- Self-Cleaning Oven
- Stove
- Ice Maker
- Dishwasher
- Upgraded Countertops
- Disposal
Bedrooms and Bathrooms
- 3 Bedrooms
- En-Suite Bathroom
- 3.5 Bathrooms
- Whirlpool Bathtub
Laundry
- Dryer
- Washer
Home Security
- Monitored
- Motion Detectors
Parking
- Garage
- Rear-Facing Garage
- Parking Space Conveys
- 2 Assigned Parking Spaces
Outdoor Features
- Patio
Schools
- Alexandria City High School
Utilities
- Central Heating and Cooling System
- Underground Utilities
- Natural Gas Water Heater
- High Speed Internet
- Cable TV Available
Listing and Financial Details
- Tax Lot 635
- Assessor Parcel Number 50648490
Community Details
Overview
- Association fees include management, insurance, reserve funds, snow removal
- Built by BRANDT
- Old Town Gateway Subdivision, Shows Like A Model Home Floorplan
Amenities
- Common Area
Security
- Storm Doors
- Fire and Smoke Detector
- Fire Sprinkler System
Ownership History
Purchase Details
Home Financials for this Owner
Home Financials are based on the most recent Mortgage that was taken out on this home.Purchase Details
Home Financials for this Owner
Home Financials are based on the most recent Mortgage that was taken out on this home.Purchase Details
Home Financials for this Owner
Home Financials are based on the most recent Mortgage that was taken out on this home.Purchase Details
Home Financials for this Owner
Home Financials are based on the most recent Mortgage that was taken out on this home.Map
Similar Homes in Alexandria, VA
Home Values in the Area
Average Home Value in this Area
Purchase History
| Date | Type | Sale Price | Title Company |
|---|---|---|---|
| Warranty Deed | $822,000 | Monarch Title | |
| Deed | $745,000 | -- | |
| Deed | $565,000 | -- | |
| Deed | $336,900 | -- |
Mortgage History
| Date | Status | Loan Amount | Loan Type |
|---|---|---|---|
| Open | $450,000 | Stand Alone Refi Refinance Of Original Loan | |
| Closed | $657,600 | New Conventional | |
| Previous Owner | $632,000 | New Conventional | |
| Previous Owner | $650,000 | New Conventional | |
| Previous Owner | $370,000 | No Value Available | |
| Previous Owner | $269,500 | New Conventional |
Property History
| Date | Event | Price | Change | Sq Ft Price |
|---|---|---|---|---|
| 05/23/2025 05/23/25 | Sold | $1,100,000 | +0.5% | $524 / Sq Ft |
| 03/20/2025 03/20/25 | For Sale | $1,095,000 | +33.2% | $521 / Sq Ft |
| 09/29/2017 09/29/17 | Sold | $822,000 | 0.0% | $390 / Sq Ft |
| 09/10/2017 09/10/17 | Pending | -- | -- | -- |
| 09/01/2017 09/01/17 | Price Changed | $822,000 | -3.2% | $390 / Sq Ft |
| 07/28/2017 07/28/17 | Price Changed | $849,000 | -5.7% | $403 / Sq Ft |
| 06/01/2017 06/01/17 | Price Changed | $899,999 | -4.2% | $427 / Sq Ft |
| 05/07/2017 05/07/17 | For Sale | $939,576 | -- | $446 / Sq Ft |
Tax History
| Year | Tax Paid | Tax Assessment Tax Assessment Total Assessment is a certain percentage of the fair market value that is determined by local assessors to be the total taxable value of land and additions on the property. | Land | Improvement |
|---|---|---|---|---|
| 2024 | $12,670 | $1,104,622 | $486,717 | $617,905 |
| 2023 | $12,261 | $1,104,622 | $486,717 | $617,905 |
| 2022 | $12,326 | $1,110,417 | $486,717 | $623,700 |
| 2021 | $11,200 | $1,009,034 | $442,686 | $566,348 |
| 2020 | $9,603 | $933,228 | $409,894 | $523,334 |
| 2019 | $9,603 | $849,823 | $379,531 | $470,292 |
| 2018 | $9,603 | $849,823 | $379,531 | $470,292 |
| 2017 | $9,652 | $854,160 | $379,531 | $474,629 |
| 2016 | $8,511 | $793,208 | $351,438 | $441,770 |
| 2015 | $8,273 | $793,208 | $351,438 | $441,770 |
| 2014 | $8,164 | $782,694 | $351,438 | $431,256 |
Source: Bright MLS
MLS Number: 1000156303
APN: 054.02-04-39
- 967 Powhatan St
- 979 Powhatan St
- 910 Powhatan St Unit 106N
- 909 First St
- 1162 N Pitt St
- 1117 E Abingdon Dr
- 929 Parker Gray School Way
- 811 N Columbus St Unit 214
- 811 N Columbus St Unit 210
- 811 N Columbus St Unit 508
- 811 N Columbus St Unit 404
- 811 N Columbus St Unit 207
- 811 N Columbus St Unit 101
- 811 N Columbus St Unit 102
- 811 N Columbus St Unit 312
- 1107 N Pitt St Unit 1B
- 612 Bashford Ln Unit 1221
- 915 N Patrick St Unit 507
- 1064 N Royal St
- 604 Bashford Ln Unit 2131
