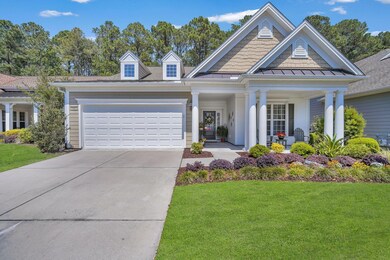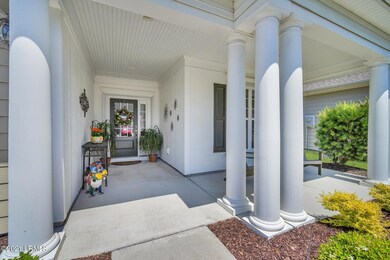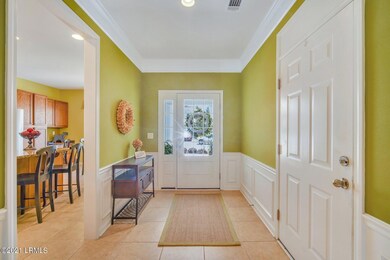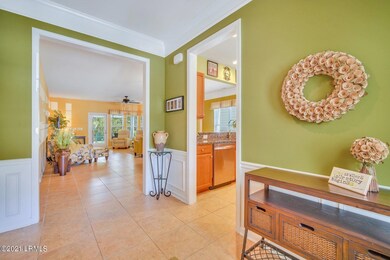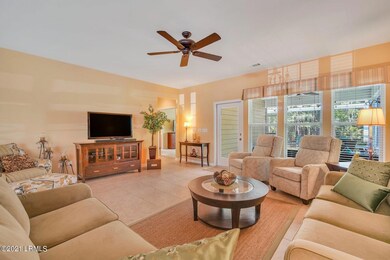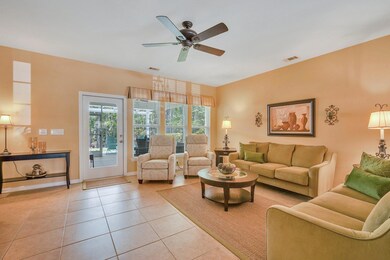
$419,000
- 3 Beds
- 2 Baths
- 1,470 Sq Ft
- 76 Biltmore Dr
- Bluffton, SC
Beautifully renovated 3 bed/office Heather with Carolina room, inside laundry, rear paver patio w/electric awning, large private yard and 2-car garage.Updates include new roof, smooth ceilings, renovated cabinets & quartz countertops thruout, stainless GE appliances, LVP floors, gorgeous enlarged master shower with Tesoro Italian tile, LED, light fixtures & fans, hot water heater, int/ext
Randal Longo I Save Realty

