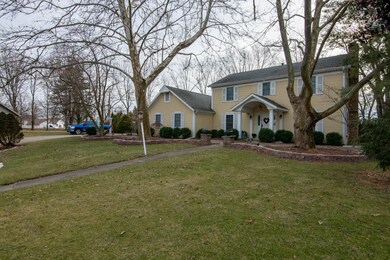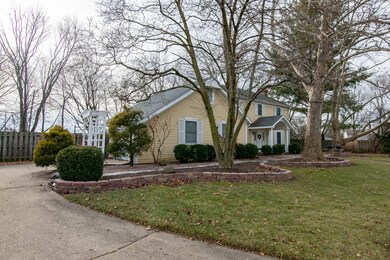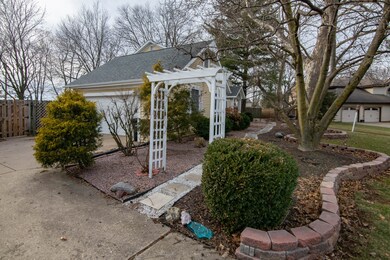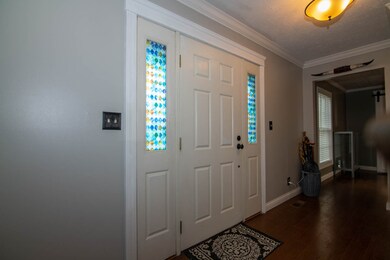
966 Southernview Dr S Lafayette, IN 47909
Estimated Value: $392,000 - $425,000
Highlights
- Wood Flooring
- Built-in Bookshelves
- Entrance Foyer
- Cul-De-Sac
- Woodwork
- Kitchen Island
About This Home
As of March 2023Welcome to Southernview Estates! This spacious two story home on a finished basement has so much to offer on a gorgeous lot nearly a full acre. Once inside, you will find a generously sized great room complete with an attractive gas fireplace and French doors leading out to the back patio. A spacious den/nook area that then flows into a kitchen that offers a farmhouse sink and wood cabinets accented with a white subway tile and quartz for the counters. Four spacious bedrooms on the second level with gorgeous updated bathrooms. Theater room in the basement for movie nights as well as a large office area. Utility room offers enough space for a workshop area. Beautiful fenced in backyard with mature trees, storage shed and patio area.
Home Details
Home Type
- Single Family
Est. Annual Taxes
- $2,100
Year Built
- Built in 1979
Lot Details
- 0.93 Acre Lot
- Cul-De-Sac
Parking
- 2 Car Garage
Home Design
- Aluminum Siding
- Concrete Perimeter Foundation
Interior Spaces
- 2-Story Property
- Built-in Bookshelves
- Woodwork
- Vinyl Clad Windows
- Window Screens
- Entrance Foyer
- Family Room with Fireplace
- Combination Kitchen and Dining Room
- Utility Room
- Partial Basement
- Pull Down Stairs to Attic
Kitchen
- Electric Oven
- Microwave
- Dishwasher
- Kitchen Island
Flooring
- Wood
- Carpet
- Ceramic Tile
Bedrooms and Bathrooms
- 4 Bedrooms
- Dual Vanity Sinks in Primary Bathroom
Schools
- Edgelea Elementary School
- Lafayette Tecumseh Jr High Middle School
- Jefferson High School
Utilities
- Forced Air Heating System
- Gas Water Heater
Community Details
- Southern View Subdivision
Listing and Financial Details
- Tax Lot 10
- Assessor Parcel Number 791109152010000032
Ownership History
Purchase Details
Purchase Details
Home Financials for this Owner
Home Financials are based on the most recent Mortgage that was taken out on this home.Purchase Details
Home Financials for this Owner
Home Financials are based on the most recent Mortgage that was taken out on this home.Purchase Details
Home Financials for this Owner
Home Financials are based on the most recent Mortgage that was taken out on this home.Similar Homes in Lafayette, IN
Home Values in the Area
Average Home Value in this Area
Purchase History
| Date | Buyer | Sale Price | Title Company |
|---|---|---|---|
| City Of Lafayette Indiana | $1,550 | None Listed On Document | |
| Jones William S | $370,000 | -- | |
| Waggoner Mark | -- | Columbia Title | |
| Ehrlich Mark | -- | -- |
Mortgage History
| Date | Status | Borrower | Loan Amount |
|---|---|---|---|
| Previous Owner | Jones William S | $338,827 | |
| Previous Owner | Waggoner Mark | $309,195 | |
| Previous Owner | Ehrlich Mark | $192,000 | |
| Previous Owner | Gilles Jeffrey D | $166,400 | |
| Previous Owner | Gilles Jeffrey D | $157,500 |
Property History
| Date | Event | Price | Change | Sq Ft Price |
|---|---|---|---|---|
| 03/10/2023 03/10/23 | Sold | $370,000 | 0.0% | $131 / Sq Ft |
| 02/12/2023 02/12/23 | Pending | -- | -- | -- |
| 02/11/2023 02/11/23 | For Sale | $369,900 | 0.0% | $131 / Sq Ft |
| 02/07/2023 02/07/23 | Off Market | $370,000 | -- | -- |
| 02/07/2023 02/07/23 | For Sale | $369,900 | +17.5% | $131 / Sq Ft |
| 02/19/2021 02/19/21 | Sold | $314,900 | 0.0% | $74 / Sq Ft |
| 02/19/2021 02/19/21 | For Sale | $314,900 | +25.7% | $74 / Sq Ft |
| 04/26/2013 04/26/13 | Sold | $250,500 | +0.2% | $101 / Sq Ft |
| 03/22/2013 03/22/13 | Pending | -- | -- | -- |
| 03/14/2013 03/14/13 | For Sale | $250,000 | -- | $101 / Sq Ft |
Tax History Compared to Growth
Tax History
| Year | Tax Paid | Tax Assessment Tax Assessment Total Assessment is a certain percentage of the fair market value that is determined by local assessors to be the total taxable value of land and additions on the property. | Land | Improvement |
|---|---|---|---|---|
| 2024 | $2,740 | $287,400 | $59,900 | $227,500 |
| 2023 | $2,734 | $266,500 | $59,900 | $206,600 |
| 2022 | $2,250 | $225,200 | $50,000 | $175,200 |
| 2021 | $2,093 | $209,300 | $50,000 | $159,300 |
| 2020 | $2,073 | $206,700 | $50,000 | $156,700 |
| 2019 | $2,053 | $204,400 | $50,000 | $154,400 |
| 2018 | $2,134 | $204,400 | $50,000 | $154,400 |
| 2017 | $2,049 | $200,300 | $50,000 | $150,300 |
| 2016 | $2,008 | $196,300 | $50,000 | $146,300 |
| 2014 | $1,932 | $188,400 | $50,000 | $138,400 |
| 2013 | $1,838 | $179,100 | $50,000 | $129,100 |
Agents Affiliated with this Home
-
Lisa Graham

Seller's Agent in 2023
Lisa Graham
RCA Realty, Inc.
(317) 938-4927
67 Total Sales
-
Courtney Lendman

Buyer's Agent in 2023
Courtney Lendman
C&C Home Realty
(765) 532-7014
129 Total Sales
-
Non-BLC Member
N
Seller's Agent in 2021
Non-BLC Member
MIBOR REALTOR® Association
(317) 956-1912
-
Christine Clugh Thomas

Seller's Agent in 2013
Christine Clugh Thomas
Raeco Realty
(765) 404-0622
51 Total Sales
-
Kristy Sporre

Buyer's Agent in 2013
Kristy Sporre
Keller Williams Lafayette
(765) 426-5556
132 Total Sales
Map
Source: MIBOR Broker Listing Cooperative®
MLS Number: 21903994
APN: 79-11-09-152-010.000-032
- 3508 Waverly Dr
- 1605 Waterstone Dr
- 1611 Stonegate Cir
- 3327 Crosspoint Ct S
- 3617 Sandra Ct
- 3503 S 9th St
- 3599 Canterbury Dr
- 3920 Pennypackers Mill Rd E
- 3129 Thomas Dr
- 1431 S Newsom Ct
- 854 Sussex Ct
- 3448 Sussex Ln
- 3454 Teasdale Ct
- 1814 Abbotsbury Way
- 910 S Southland Dr
- 1508 Normandy Dr
- 3308 Brenner St
- 1804 Canyon Creek Dr
- 1421 Fairfax Dr
- 4261 Stergen Dr
- 966 Southernview Dr S
- 962 Southernview Dr S
- 970 Southernview Dr S
- 923 Brookridge Place
- 958 Southernview Dr S
- 974 Southernview Dr S
- 959 Southernview Dr S
- 919 Brookridge Place
- 30 Watercrest Ct
- 927 Brookridge Ct
- 963 S Southernview Dr
- 931 Brookridge Ct
- 954 Southernview Dr S
- 978 Southernview Dr S
- 20 Watercrest Ct
- 955 Southernview Dr S
- 40 Watercrest Ct
- 915 Brookridge Ct
- 902 Waterstone Dr
- 950 Southernview Dr S






