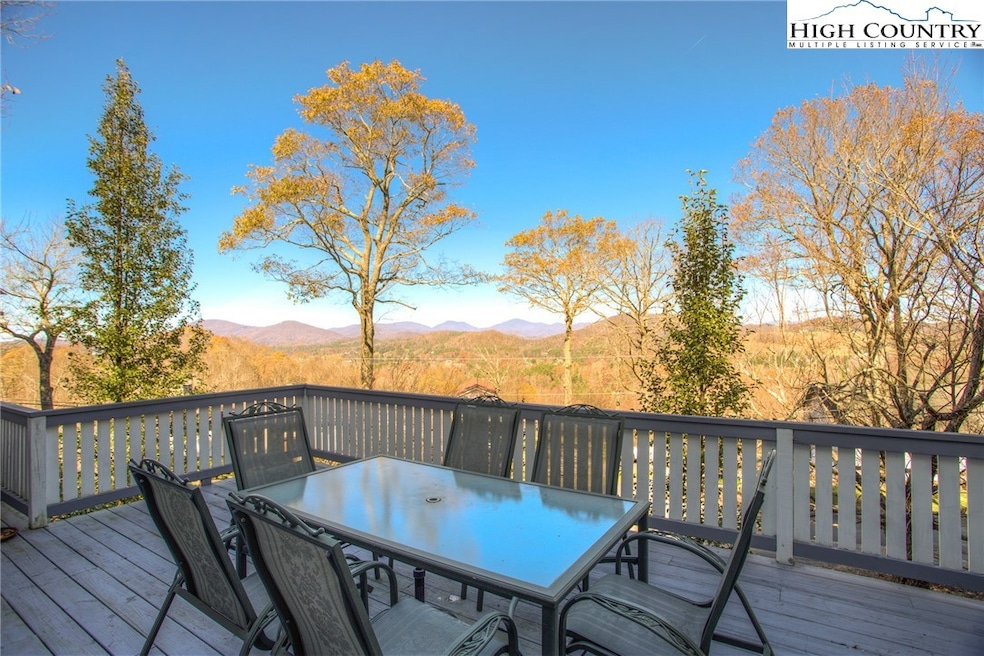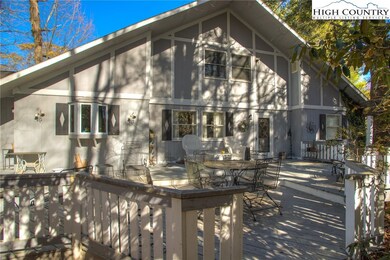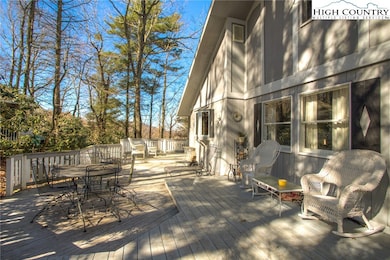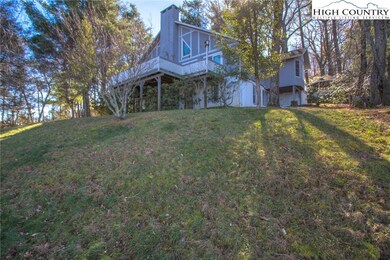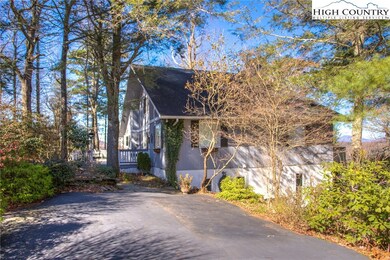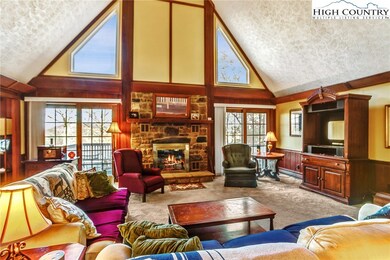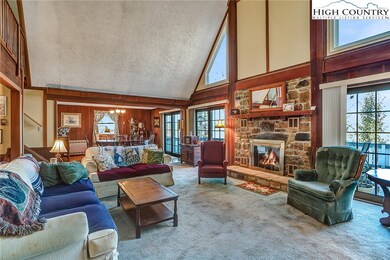
Estimated Value: $614,000 - $769,000
Highlights
- Spa
- A-Frame Home
- No HOA
- Parkway Elementary School Rated A
- Cathedral Ceiling
- Baseboard Heating
About This Home
As of January 2021Amazing views with easy year-round access. Enormous potential in this solid home between Boone and Blowing Rock. It's also just off the Blue Ridge Parkway. Conveniently located near Appalachian State, Watauga Medical Center, and Samaritans Purse. Teaberry Hills is a quiet neighborhood and this home is almost at the end so barely any through traffic. Short Term Rentals are allowed and the lower level has a private entrance. Professional pictures and further descriptions coming over the weekend.
Home Details
Home Type
- Single Family
Est. Annual Taxes
- $1,385
Year Built
- Built in 1974
Lot Details
- 0.76 Acre Lot
- Zoning described as Deed Restrictions
Parking
- No Garage
Home Design
- A-Frame Home
- Traditional Architecture
- Wood Frame Construction
- Shingle Roof
- Asphalt Roof
- Wood Siding
Interior Spaces
- 2-Story Property
- Cathedral Ceiling
- Wood Burning Fireplace
- Stone Fireplace
- Finished Basement
Kitchen
- Electric Cooktop
- Dishwasher
Bedrooms and Bathrooms
- 3 Bedrooms
Laundry
- Dryer
- Washer
Pool
- Spa
Schools
- Parkway Elementary School
- Watauga High School
Utilities
- No Cooling
- Heating System Uses Propane
- Radiant Heating System
- Baseboard Heating
- Shared Well
- Electric Water Heater
- Sewer Applied For Permit
- High Speed Internet
- Cable TV Available
Community Details
- No Home Owners Association
Listing and Financial Details
- Short Term Rentals Allowed
- Long Term Rental Allowed
- Assessor Parcel Number 2829-74-4897-000
Ownership History
Purchase Details
Home Financials for this Owner
Home Financials are based on the most recent Mortgage that was taken out on this home.Purchase Details
Purchase Details
Home Financials for this Owner
Home Financials are based on the most recent Mortgage that was taken out on this home.Similar Homes in Boone, NC
Home Values in the Area
Average Home Value in this Area
Purchase History
| Date | Buyer | Sale Price | Title Company |
|---|---|---|---|
| Dolle Juliette Gilmour | $350,000 | None Available | |
| Thompson Shannon | -- | None Available | |
| Thompson Julie S | $231,500 | None Available |
Mortgage History
| Date | Status | Borrower | Loan Amount |
|---|---|---|---|
| Open | Dolle Juliette Gilmour | $280,000 | |
| Previous Owner | Thompson Julie S | $235,524 | |
| Previous Owner | Knoll Henry James | $42,308 |
Property History
| Date | Event | Price | Change | Sq Ft Price |
|---|---|---|---|---|
| 01/04/2021 01/04/21 | Sold | $350,000 | 0.0% | $121 / Sq Ft |
| 12/05/2020 12/05/20 | Pending | -- | -- | -- |
| 11/06/2020 11/06/20 | For Sale | $350,000 | -- | $121 / Sq Ft |
Tax History Compared to Growth
Tax History
| Year | Tax Paid | Tax Assessment Tax Assessment Total Assessment is a certain percentage of the fair market value that is determined by local assessors to be the total taxable value of land and additions on the property. | Land | Improvement |
|---|---|---|---|---|
| 2024 | $1,520 | $375,000 | $63,300 | $311,700 |
| 2023 | $1,498 | $375,000 | $63,300 | $311,700 |
| 2022 | $1,498 | $375,000 | $63,300 | $311,700 |
| 2021 | $0 | $281,700 | $50,600 | $231,100 |
| 2020 | $1,384 | $281,700 | $50,600 | $231,100 |
| 2019 | $1,384 | $281,700 | $50,600 | $231,100 |
| 2018 | $1,243 | $281,700 | $50,600 | $231,100 |
| 2017 | $1,243 | $281,700 | $50,600 | $231,100 |
| 2013 | -- | $244,300 | $25,300 | $219,000 |
Agents Affiliated with this Home
-
Chad Gryder

Seller's Agent in 2021
Chad Gryder
Appalachian Properties
(828) 295-2062
64 in this area
113 Total Sales
-
Scott Warren

Buyer's Agent in 2021
Scott Warren
Boone Realty
(800) 392-5263
64 in this area
112 Total Sales
Map
Source: High Country Association of REALTORS®
MLS Number: 226845
APN: 2829-74-4897-000
- 1572 Bamboo Rd
- 1471 Bamboo Rd
- Tbd Bella Vista Dr
- 168 Slopes Ct
- 0 Friendship Church Rd Unit CAR4155801
- 517 Willow Trail
- 984 Turtle Creek Dr Unit B
- 184 Buff Ridge Rd
- TBD George Hayes Rd
- 151 Deer Valley Dr Unit 231
- 1315 Niley Cook Rd
- 909 Niley Cook Rd
- TBD Lillie Rd
- 155 Van Gogh Dr
- 376 Deerfield Forest Pkwy
- 122 Degas Dr
- TBD Goshen Dr Unit 19
- TBD Goshen Dr
- Lot 12 Hartley Knob Rd
- Lot 29 Hartley Knob Rd
- 966 Teaberry Hills Rd
- 919 Teaberry Hills Rd
- 986 Teaberry Hills Rd
- 929 Teaberry Hills Rd
- 862 Teaberry Hills Rd
- 1028 Teaberry Hills Rd
- 800 Teaberry Hills Rd
- 772 Teaberry Hills Rd
- 1198 Teaberry Hills Rd
- 741 Teaberry Hills Rd
- 740 Teaberry Hills Rd
- 711 Teaberry Hills Rd
- 130 Easy St
- 1196 Teaberry Hills Rd
- 168 Easy St
- tbd Teaberry Hills Rd
- 166 Easy St
- 623 Wintergreen Dr
- 131 Oldfield Dr
- 691 Teaberry Hills Rd
