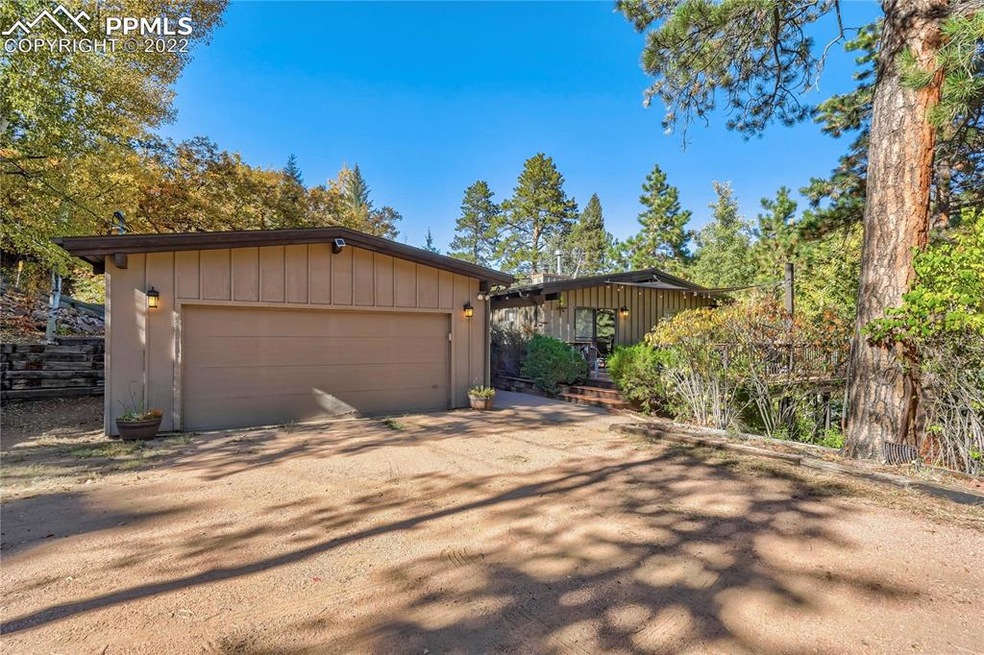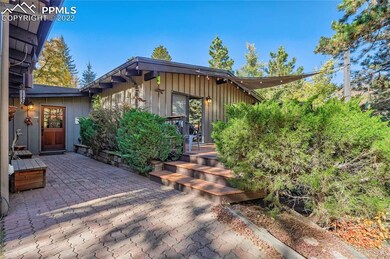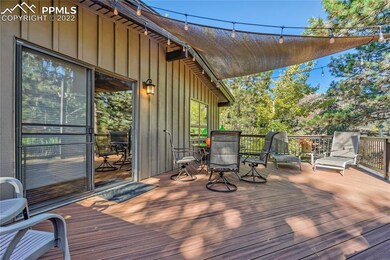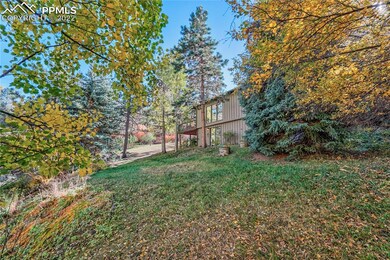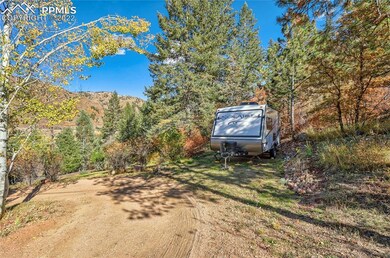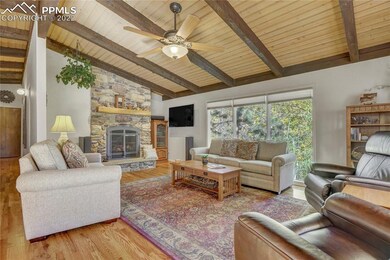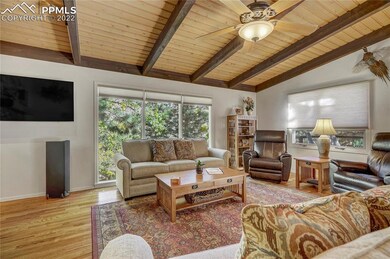
9660 Mohawk Trail Cascade, CO 80809
Cascade-Chipita Park NeighborhoodHighlights
- Mountain View
- Multiple Fireplaces
- Ranch Style House
- Property is near a park
- Vaulted Ceiling
- Wood Flooring
About This Home
As of February 2024Exceptional walk out ranch custom home on .80ac in sought after Chipita Park/Cascade area*You will appreciate the extensive hardwood flooring, vaulted wood ceilings with beams thru out the main floor*Great room features a gas fireplace with blower highlighted with floor to ceiling stacked stone and hearth. The over sized windows bring the beauty of the outdoors in*Spacious main level primary bedroom with dual closets* Eat in Kitchen features full slab granite counter tops, birch cabinetry, pantry and casual dining space*Main level full bath has been updated with tile flooring, tile bathtub/shower surround and quartz vanity top*The private main level spa room is the perfect place to unwind in the hot tub/spa,practice yoga or work out* Head downstairs to the walk out basement and you will discover a family room with a gas fireplace to include a blower highlighted with floor to ceiling brick with hearth, two additional bedrooms both with dual closets and a large laundry/storage room. Updated 3/4 bath with quartz vanity top*The over sized 2 car garage offers a 200 amp electrical panel, approx 24 ft deep to accommodate larger vehicles, plenty of room for a work shop and many electrical outlets for your power tools.*Enjoy the peace and quite on the 26x16 maintenance free deck with views of the mountains, rock formations and mature Pine and Aspen Trees*The large lot has native grass requiring less water and mowing, offers a small stream, level area to park your recreational vehicles and sunny area for your garden*Close to community hiking trails and popular restaurants, taverns and fishing pond in charming Green Mountain Falls*East access to Hwy 24 for a quick commute to CO Springs or Woodland Park*A must see.
Home Details
Home Type
- Single Family
Est. Annual Taxes
- $1,715
Year Built
- Built in 1976
Lot Details
- 0.8 Acre Lot
- Creek or Stream
- Sloped Lot
- Hillside Location
- Landscaped with Trees
Parking
- 2 Car Detached Garage
- Oversized Parking
- Workshop in Garage
- Garage Door Opener
- Gravel Driveway
Property Views
- Mountain
- Rock
Home Design
- Ranch Style House
- Shingle Roof
- Wood Siding
Interior Spaces
- 2,382 Sq Ft Home
- Beamed Ceilings
- Vaulted Ceiling
- Ceiling Fan
- Skylights
- Multiple Fireplaces
- Gas Fireplace
- Great Room
Kitchen
- Range Hood
- Dishwasher
- Disposal
Flooring
- Wood
- Carpet
- Tile
- Vinyl
Bedrooms and Bathrooms
- 3 Bedrooms
Basement
- Walk-Out Basement
- Fireplace in Basement
- Laundry in Basement
Location
- Property is near a park
- Property is near schools
- Property is near shops
Additional Features
- Remote Devices
- Forced Air Heating System
Community Details
Overview
- Foothills
Recreation
- Hiking Trails
Ownership History
Purchase Details
Home Financials for this Owner
Home Financials are based on the most recent Mortgage that was taken out on this home.Purchase Details
Home Financials for this Owner
Home Financials are based on the most recent Mortgage that was taken out on this home.Similar Homes in the area
Home Values in the Area
Average Home Value in this Area
Purchase History
| Date | Type | Sale Price | Title Company |
|---|---|---|---|
| Quit Claim Deed | -- | Stewart Title | |
| Warranty Deed | $875,000 | Stewart Title | |
| Warranty Deed | $585,000 | -- |
Mortgage History
| Date | Status | Loan Amount | Loan Type |
|---|---|---|---|
| Open | $292,000 | VA | |
| Previous Owner | $409,500 | New Conventional | |
| Previous Owner | $450,000 | Credit Line Revolving | |
| Previous Owner | $52,500 | Unknown |
Property History
| Date | Event | Price | Change | Sq Ft Price |
|---|---|---|---|---|
| 02/15/2024 02/15/24 | Sold | $875,000 | 0.0% | $367 / Sq Ft |
| 11/30/2023 11/30/23 | For Sale | $875,000 | +49.6% | $367 / Sq Ft |
| 11/15/2022 11/15/22 | Sold | $585,000 | 0.0% | $246 / Sq Ft |
| 11/04/2022 11/04/22 | Off Market | $585,000 | -- | -- |
| 10/22/2022 10/22/22 | Pending | -- | -- | -- |
| 10/20/2022 10/20/22 | For Sale | $585,000 | -- | $246 / Sq Ft |
Tax History Compared to Growth
Tax History
| Year | Tax Paid | Tax Assessment Tax Assessment Total Assessment is a certain percentage of the fair market value that is determined by local assessors to be the total taxable value of land and additions on the property. | Land | Improvement |
|---|---|---|---|---|
| 2025 | $2,623 | $42,560 | -- | -- |
| 2024 | $2,474 | $39,010 | $5,930 | $33,080 |
| 2023 | $2,474 | $39,010 | $5,930 | $33,080 |
| 2022 | $1,645 | $28,270 | $4,950 | $23,320 |
| 2021 | $1,715 | $29,090 | $5,100 | $23,990 |
| 2020 | $1,466 | $25,080 | $4,310 | $20,770 |
| 2019 | $1,546 | $25,080 | $4,310 | $20,770 |
| 2018 | $1,286 | $21,270 | $3,960 | $17,310 |
| 2017 | $1,136 | $21,270 | $3,960 | $17,310 |
| 2016 | $1,527 | $20,740 | $4,380 | $16,360 |
| 2015 | $1,525 | $20,740 | $4,380 | $16,360 |
| 2014 | $1,382 | $20,140 | $4,180 | $15,960 |
Agents Affiliated with this Home
-
Katrina Hegeman
K
Seller's Agent in 2024
Katrina Hegeman
Exp Realty LLC
(786) 303-0835
2 in this area
35 Total Sales
-
Patricia Beck

Buyer's Agent in 2024
Patricia Beck
RE/MAX
(719) 660-9058
1 in this area
128 Total Sales
-
Linda Lafferty

Seller's Agent in 2022
Linda Lafferty
The Platinum Group
(719) 332-0405
1 in this area
38 Total Sales
Map
Source: Pikes Peak REALTOR® Services
MLS Number: 4861492
APN: 83161-01-027
- 9610 Mohawk Trail
- 6015 Sioux Trail
- 9850 Mohawk Trail
- 9910 Mountain Rd
- 0 Mountain Rd Unit REC9940937
- 0 Mountain Rd Unit 8603063
- 9410 Shoshone Rd
- 9355 Shoshone Rd
- 9835 Mesa Rd
- 9270 Picabo Rd
- 8234 W Highway 24
- 8370 W Highway 24
- 9297 Chipita Park Rd
- 0 Ute Rd
- 6510 Spruce Ave
- 9025 Picabo Rd
- 10225 Ute Pass Ave
- 5625 Moosa Rd
- 6720 Spruce Ave
- 5975 Wellington Rd
