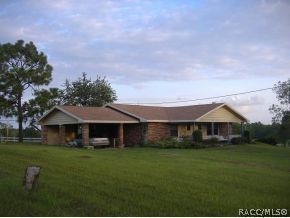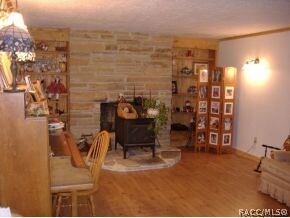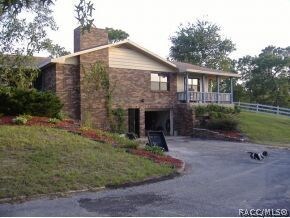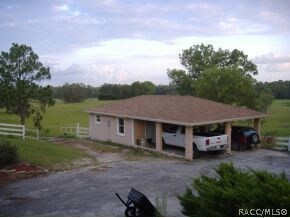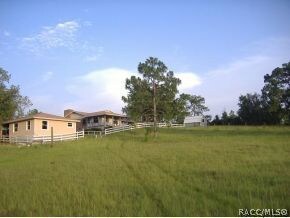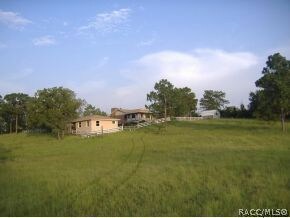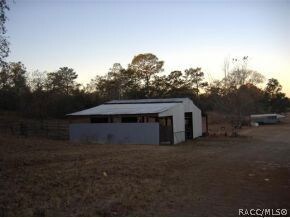
9660 N Matsonford Ave Dunnellon, FL 34433
Highlights
- Barn
- Room in yard for a pool
- Ranch Style House
- 25 Acre Lot
- Hilly Lot
- Attic
About This Home
As of December 2024BRING THE HORSES! 3/2 Brick home on 25 acres mol zoned agricultural. Large kitchen, formal living with fireplace, family room front and back porches. This house features 1 car drive in basement, detached workshop with 2 bay carport, 60 X 24 hay barn, 8 acres hay field.
Last Agent to Sell the Property
Joseph Ford
Hometown Realty of Citrus Co. License #SL3132840 Listed on: 02/18/2011
Last Buyer's Agent
Joseph Ford
Hometown Realty of Citrus Co. License #SL3132840 Listed on: 02/18/2011
Home Details
Home Type
- Single Family
Est. Annual Taxes
- $1,089
Year Built
- Built in 1979
Lot Details
- 25 Acre Lot
- Property fronts a private road
- East Facing Home
- Landscaped
- Lot Has A Rolling Slope
- Hilly Lot
- Property is zoned R1
Parking
- 1 Car Attached Garage
- Attached Carport
- Driveway
Home Design
- Ranch Style House
- Brick Exterior Construction
- Block Foundation
- Frame Construction
- Shingle Roof
- Asphalt Roof
- Stucco
Interior Spaces
- 1,808 Sq Ft Home
- Bookcases
- Wood Burning Fireplace
- Double Hung Windows
- Blinds
- Pull Down Stairs to Attic
- Fire and Smoke Detector
- Laundry Tub
Kitchen
- Eat-In Kitchen
- <<builtInOvenToken>>
- Electric Cooktop
Flooring
- Carpet
- Laminate
Bedrooms and Bathrooms
- 3 Bedrooms
- 2 Full Bathrooms
- <<tubWithShowerToken>>
Eco-Friendly Details
- Energy-Efficient Insulation
Outdoor Features
- Room in yard for a pool
- Shed
Schools
- Citrus Springs Elementary And Middle School
- Crystal River High School
Farming
- Barn
- Pasture
Utilities
- Central Heating and Cooling System
- Heat Pump System
- Well
- Septic Tank
- Satellite Dish
Community Details
- No Home Owners Association
- Eighteen Oaks Subdivision
- Greenbelt
Ownership History
Purchase Details
Home Financials for this Owner
Home Financials are based on the most recent Mortgage that was taken out on this home.Similar Homes in Dunnellon, FL
Home Values in the Area
Average Home Value in this Area
Purchase History
| Date | Type | Sale Price | Title Company |
|---|---|---|---|
| Warranty Deed | $399,000 | Landcastle Title | |
| Warranty Deed | $399,000 | Landcastle Title |
Mortgage History
| Date | Status | Loan Amount | Loan Type |
|---|---|---|---|
| Open | $385,139 | VA | |
| Closed | $385,139 | VA |
Property History
| Date | Event | Price | Change | Sq Ft Price |
|---|---|---|---|---|
| 07/16/2025 07/16/25 | For Sale | $474,000 | +18.8% | $199 / Sq Ft |
| 12/12/2024 12/12/24 | Sold | $399,000 | 0.0% | $254 / Sq Ft |
| 12/12/2024 12/12/24 | Sold | $399,000 | -7.2% | $254 / Sq Ft |
| 11/08/2024 11/08/24 | Pending | -- | -- | -- |
| 11/07/2024 11/07/24 | Pending | -- | -- | -- |
| 09/19/2024 09/19/24 | For Sale | $430,000 | 0.0% | $274 / Sq Ft |
| 09/18/2024 09/18/24 | For Sale | $430,000 | -41.1% | $274 / Sq Ft |
| 07/15/2024 07/15/24 | For Sale | $730,000 | +83.0% | $466 / Sq Ft |
| 07/14/2024 07/14/24 | Off Market | $399,000 | -- | -- |
| 07/14/2024 07/14/24 | Pending | -- | -- | -- |
| 07/14/2024 07/14/24 | Pending | -- | -- | -- |
| 07/14/2024 07/14/24 | Off Market | $399,000 | -- | -- |
| 06/19/2024 06/19/24 | Off Market | $399,000 | -- | -- |
| 06/19/2024 06/19/24 | Off Market | $399,000 | -- | -- |
| 03/16/2024 03/16/24 | For Sale | $730,000 | 0.0% | $466 / Sq Ft |
| 07/27/2023 07/27/23 | Price Changed | $730,000 | -5.8% | $466 / Sq Ft |
| 06/28/2023 06/28/23 | For Sale | $774,900 | 0.0% | $494 / Sq Ft |
| 06/22/2023 06/22/23 | Pending | -- | -- | -- |
| 04/10/2023 04/10/23 | Price Changed | $774,900 | 0.0% | $494 / Sq Ft |
| 04/10/2023 04/10/23 | For Sale | $774,900 | +94.2% | $494 / Sq Ft |
| 04/07/2023 04/07/23 | Off Market | $399,000 | -- | -- |
| 10/08/2022 10/08/22 | For Sale | $799,900 | +201.8% | $510 / Sq Ft |
| 12/20/2013 12/20/13 | Sold | $265,000 | -18.5% | $147 / Sq Ft |
| 11/20/2013 11/20/13 | Pending | -- | -- | -- |
| 02/18/2011 02/18/11 | For Sale | $325,000 | -- | $180 / Sq Ft |
Tax History Compared to Growth
Tax History
| Year | Tax Paid | Tax Assessment Tax Assessment Total Assessment is a certain percentage of the fair market value that is determined by local assessors to be the total taxable value of land and additions on the property. | Land | Improvement |
|---|---|---|---|---|
| 2024 | $1,326 | $175,999 | -- | -- |
| 2023 | $1,326 | $119,072 | $0 | $0 |
| 2022 | $1,235 | $111,734 | $0 | $0 |
| 2021 | $1,186 | $108,494 | $0 | $0 |
| 2020 | $1,081 | $187,946 | $27,550 | $160,396 |
| 2019 | $1,062 | $159,105 | $16,910 | $142,195 |
| 2018 | $1,032 | $156,308 | $19,170 | $137,138 |
| 2017 | $1,023 | $100,564 | $3,881 | $96,683 |
| 2016 | $1,038 | $99,027 | $4,403 | $94,624 |
| 2015 | $1,049 | $98,346 | $4,353 | $93,993 |
| 2014 | $20 | $1,003 | $1,003 | $0 |
Agents Affiliated with this Home
-
Efrain Jovel

Seller's Agent in 2025
Efrain Jovel
RE/MAX
(813) 760-9513
43 Total Sales
-
Stevie Smith

Seller's Agent in 2024
Stevie Smith
WAVE ELITE REALTY LLC
(352) 586-2577
64 Total Sales
-
J
Seller's Agent in 2013
Joseph Ford
Hometown Realty of Citrus Co.
Map
Source: REALTORS® Association of Citrus County
MLS Number: 347540
APN: 18E-17S-18-0000-21200
- 6597 N Grayton Terrace
- 6202 N Mariner Terrace
- 6673 N Libby Terrace
- 2988 W Sun Place
- 6277 N Zircon Point
- 10952 N Walk Terrace
- 2920 W Raleigh Ln
- 4130 W Citrus Springs Blvd
- 7244 W Pixie Ln
- 9097 N Peewee Point
- 5144 W Osmond Ln
- 5564 W X-Anne Ln
- 4510 W Gallagher St
- 9423 N Tami Path
- 8818 N Vero Terrace
- 9800 N Paradisea Dr
- 5061 W Oakhill St
- 9437 N Singapore Ave
- 9136 N Paradisea Dr
- 8934 N Paradisea Dr
