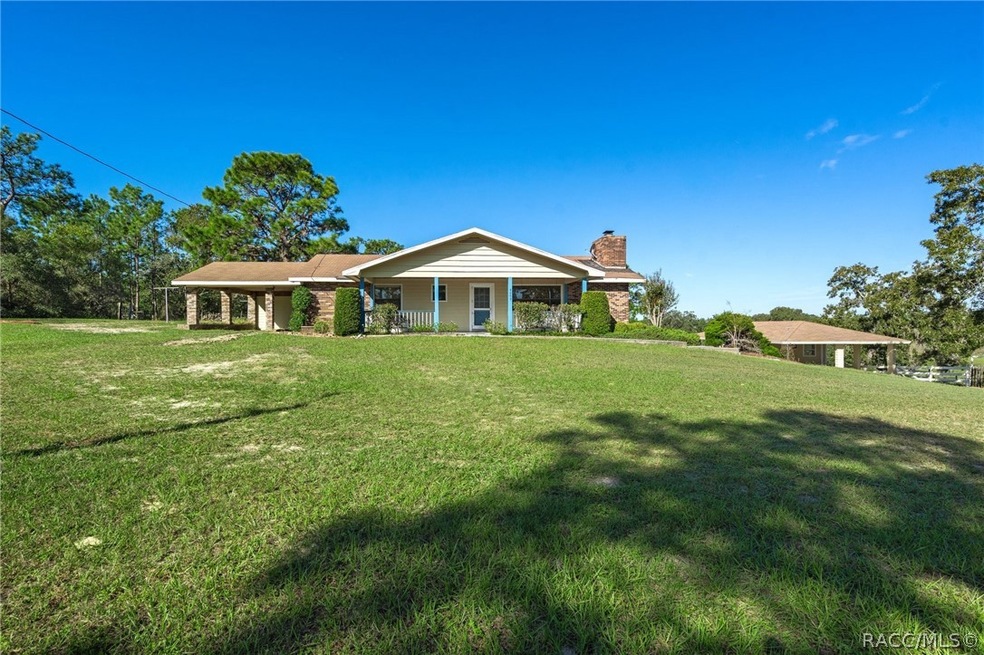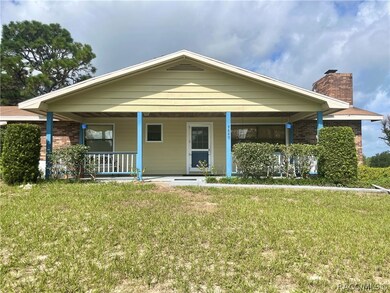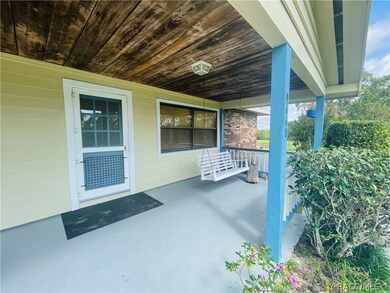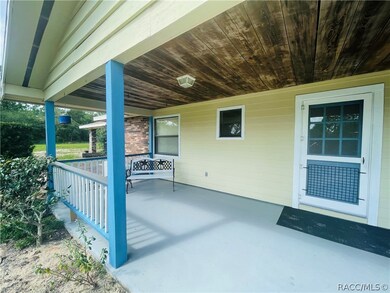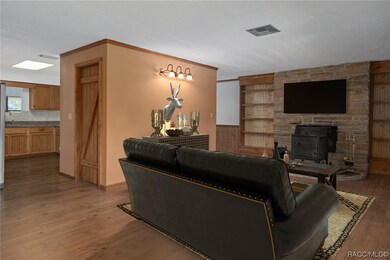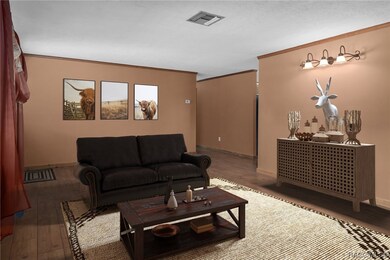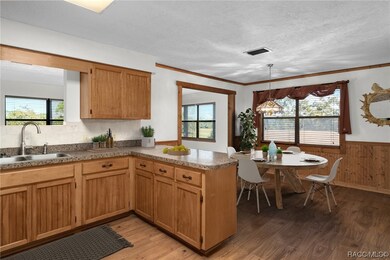
9660 N Matsonford Ave Dunnellon, FL 34433
Highlights
- Barn
- Hilly Lot
- Wood Flooring
- Room in yard for a pool
- Ranch Style House
- No HOA
About This Home
As of December 2024NEW ROOF. An additional 20.61 acres is also available for purchase. LOCATED WITH a 45-minute drive to the renowned World Equestrian Center (WEC) & HITS show grounds. Situated centrally in Citrus County, it provides effortless access to numerous State Forests, promising endless miles of trail riding adventures.Upon approach, the eye is immediately drawn to the beautiful front porch, great for savoring your morning coffee. Inside, discover the charm of solid pine doors, cabinets, and partial floors that adorn this inviting home. The kitchen offers ample storage and counter space, great for crafting delightful home-cooked meals to share with loved ones.Relax in the spacious living room, complete with a snug wood-burning fireplace, while a bonus room offers flexibility to fashion a second living area or office space. The generously sized master suite boasts abundant closet space, ensuring comfort and convenience.Step outside onto the back porch to behold breathtaking views overlooking the rolling pastures below. Built on a hill, the home features a garage/basement on its right side, complemented by multiple carports providing ample covered parking.For those seeking additional accommodation options, a detached two-bay carport awaits, complete with an additional space that is wired to provide a potential guest house. Unfinished and brimming with potential, this space allows you to customize to your liking.A barn further enhances the property's appeal, providing essential space and storage for tractors, implements, and more. With its current eligibility for agricultural exemptions, this property presents an enticing opportunity to embrace the quintessential farm lifestyle in a truly idyllic setting.
Last Agent to Sell the Property
Wave Elite Realty LLC License #3484781 Listed on: 10/07/2022
Home Details
Home Type
- Single Family
Est. Annual Taxes
- $1,326
Year Built
- Built in 1979
Lot Details
- 5 Acre Lot
- Property fronts a private road
- Cross Fenced
- Lot Has A Rolling Slope
- Hilly Lot
- Landscaped with Trees
- Additional Parcels
- Property is zoned AGRM
Parking
- 1 Car Attached Garage
- Attached Carport
- Parking Available
- Driveway
- Parking Garage Space
Home Design
- Ranch Style House
- Brick Exterior Construction
- Frame Construction
- Shingle Roof
- Asphalt Roof
- Wood Siding
Interior Spaces
- 1,568 Sq Ft Home
- Bookcases
- Wood Burning Fireplace
- Blinds
Kitchen
- Eat-In Kitchen
- Electric Oven
- Electric Cooktop
- Solid Wood Cabinet
Flooring
- Wood
- Carpet
Bedrooms and Bathrooms
- 3 Bedrooms
- In-Law or Guest Suite
- 2 Full Bathrooms
Laundry
- Laundry in unit
- Dryer
- Washer
- Laundry Tub
Outdoor Features
- Room in yard for a pool
- Shed
Schools
- Citrus Springs Elementary School
- Crystal River Middle School
- Crystal River High School
Farming
- Barn
- Pasture
Utilities
- Central Heating and Cooling System
- Well
- Septic Tank
Community Details
Overview
- No Home Owners Association
- Mini Farms Subdivision
Amenities
- Laundry Facilities
Ownership History
Purchase Details
Home Financials for this Owner
Home Financials are based on the most recent Mortgage that was taken out on this home.Similar Homes in Dunnellon, FL
Home Values in the Area
Average Home Value in this Area
Purchase History
| Date | Type | Sale Price | Title Company |
|---|---|---|---|
| Warranty Deed | $399,000 | Landcastle Title | |
| Warranty Deed | $399,000 | Landcastle Title |
Mortgage History
| Date | Status | Loan Amount | Loan Type |
|---|---|---|---|
| Open | $385,139 | VA | |
| Closed | $385,139 | VA |
Property History
| Date | Event | Price | Change | Sq Ft Price |
|---|---|---|---|---|
| 07/16/2025 07/16/25 | For Sale | $474,000 | +18.8% | $199 / Sq Ft |
| 12/12/2024 12/12/24 | Sold | $399,000 | 0.0% | $254 / Sq Ft |
| 12/12/2024 12/12/24 | Sold | $399,000 | -7.2% | $254 / Sq Ft |
| 11/08/2024 11/08/24 | Pending | -- | -- | -- |
| 11/07/2024 11/07/24 | Pending | -- | -- | -- |
| 09/19/2024 09/19/24 | For Sale | $430,000 | 0.0% | $274 / Sq Ft |
| 09/18/2024 09/18/24 | For Sale | $430,000 | -41.1% | $274 / Sq Ft |
| 07/15/2024 07/15/24 | For Sale | $730,000 | +83.0% | $466 / Sq Ft |
| 07/14/2024 07/14/24 | Off Market | $399,000 | -- | -- |
| 07/14/2024 07/14/24 | Pending | -- | -- | -- |
| 07/14/2024 07/14/24 | Pending | -- | -- | -- |
| 07/14/2024 07/14/24 | Off Market | $399,000 | -- | -- |
| 06/19/2024 06/19/24 | Off Market | $399,000 | -- | -- |
| 06/19/2024 06/19/24 | Off Market | $399,000 | -- | -- |
| 03/16/2024 03/16/24 | For Sale | $730,000 | 0.0% | $466 / Sq Ft |
| 07/27/2023 07/27/23 | Price Changed | $730,000 | -5.8% | $466 / Sq Ft |
| 06/28/2023 06/28/23 | For Sale | $774,900 | 0.0% | $494 / Sq Ft |
| 06/22/2023 06/22/23 | Pending | -- | -- | -- |
| 04/10/2023 04/10/23 | Price Changed | $774,900 | 0.0% | $494 / Sq Ft |
| 04/10/2023 04/10/23 | For Sale | $774,900 | +94.2% | $494 / Sq Ft |
| 04/07/2023 04/07/23 | Off Market | $399,000 | -- | -- |
| 10/08/2022 10/08/22 | For Sale | $799,900 | +201.8% | $510 / Sq Ft |
| 12/20/2013 12/20/13 | Sold | $265,000 | -18.5% | $147 / Sq Ft |
| 11/20/2013 11/20/13 | Pending | -- | -- | -- |
| 02/18/2011 02/18/11 | For Sale | $325,000 | -- | $180 / Sq Ft |
Tax History Compared to Growth
Tax History
| Year | Tax Paid | Tax Assessment Tax Assessment Total Assessment is a certain percentage of the fair market value that is determined by local assessors to be the total taxable value of land and additions on the property. | Land | Improvement |
|---|---|---|---|---|
| 2024 | $1,326 | $175,999 | -- | -- |
| 2023 | $1,326 | $119,072 | $0 | $0 |
| 2022 | $1,235 | $111,734 | $0 | $0 |
| 2021 | $1,186 | $108,494 | $0 | $0 |
| 2020 | $1,081 | $187,946 | $27,550 | $160,396 |
| 2019 | $1,062 | $159,105 | $16,910 | $142,195 |
| 2018 | $1,032 | $156,308 | $19,170 | $137,138 |
| 2017 | $1,023 | $100,564 | $3,881 | $96,683 |
| 2016 | $1,038 | $99,027 | $4,403 | $94,624 |
| 2015 | $1,049 | $98,346 | $4,353 | $93,993 |
| 2014 | $20 | $1,003 | $1,003 | $0 |
Agents Affiliated with this Home
-
Efrain Jovel

Seller's Agent in 2025
Efrain Jovel
RE/MAX
(813) 760-9513
43 Total Sales
-
Stevie Smith

Seller's Agent in 2024
Stevie Smith
WAVE ELITE REALTY LLC
(352) 586-2577
64 Total Sales
-
J
Seller's Agent in 2013
Joseph Ford
Hometown Realty of Citrus Co.
Map
Source: REALTORS® Association of Citrus County
MLS Number: 817227
APN: 18E-17S-18-0000-21200
- 6597 N Grayton Terrace
- 6202 N Mariner Terrace
- 6673 N Libby Terrace
- 2988 W Sun Place
- 6277 N Zircon Point
- 10952 N Walk Terrace
- 2920 W Raleigh Ln
- 4130 W Citrus Springs Blvd
- 7244 W Pixie Ln
- 9097 N Peewee Point
- 5144 W Osmond Ln
- 5564 W X-Anne Ln
- 4510 W Gallagher St
- 9423 N Tami Path
- 8818 N Vero Terrace
- 9800 N Paradisea Dr
- 5061 W Oakhill St
- 9437 N Singapore Ave
- 9136 N Paradisea Dr
- 8934 N Paradisea Dr
