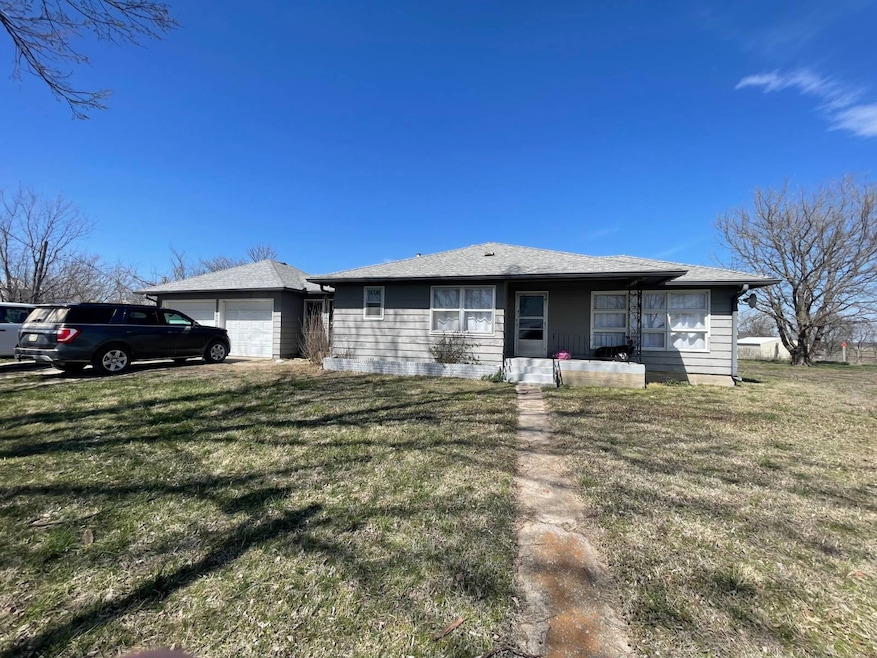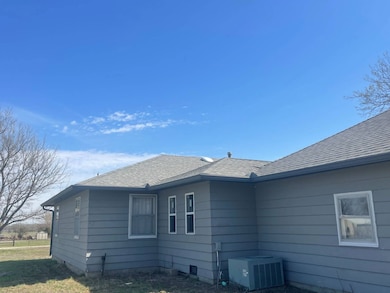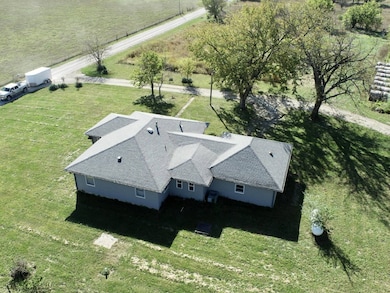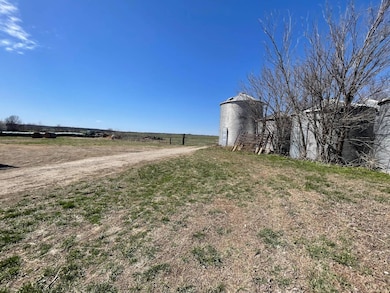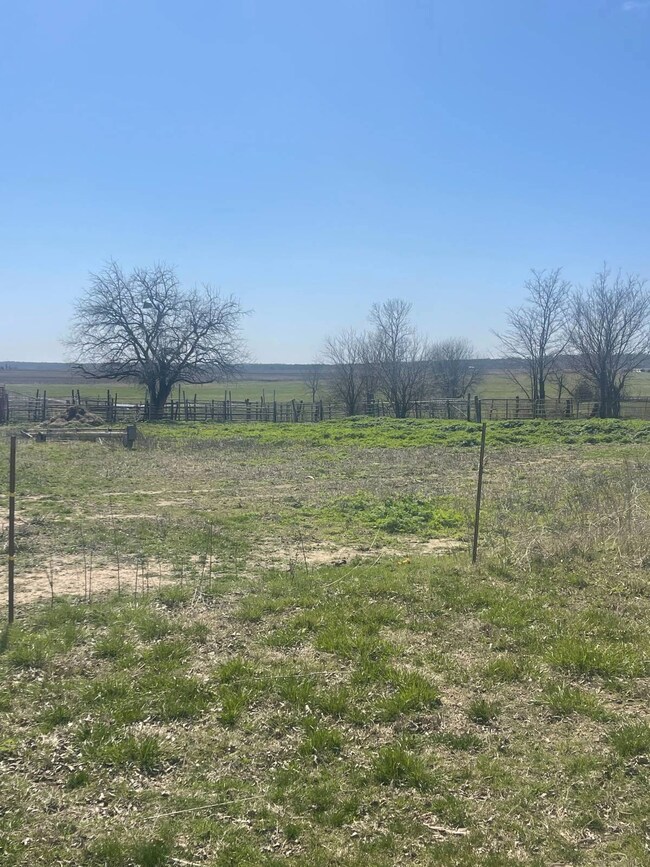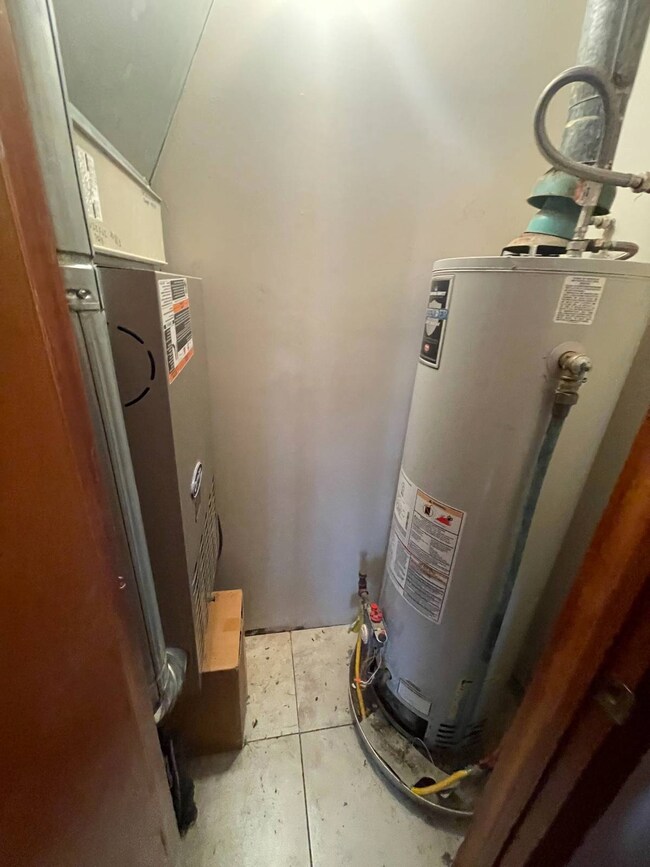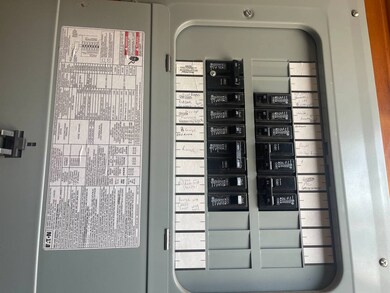9660 Pratt Rd Altoona, KS 66710
Estimated payment $2,833/month
Highlights
- Home fronts a pond
- 40 Acre Lot
- 1 Fireplace
- Pond View
- Wood Flooring
- Wood Countertops
About This Home
Discover the perfect blend of peaceful countryside and convenience with this 3-bedroom, 2-bathroom home that is packed with potential, located just a short 14-minute drive from Fredonia. This 1,763 sq/ft house is setting on 40 acres of gorgeous grass land. This land is equipped with new fencing around the 40 acres, 3 ponds, grain bins, catch pins, a small bonus building with concrete floors, and an attached garage. Inside the house you will find a beautiful brick fireplace that is perfect for those cozy nights. This property offers tremendous opportunities for country living with easy access to Fredonia. Whether you're looking for a family home or an investment in rural land, this one is not to be missed. Don't wait! Come and let me show you this amazing house and all of the possibilites it holds. House Highlights- Vintage Working stove, Original hardwood floors, Butcher Block Counter tops, 3 bedrooms, 2 bathrooms, Central Heat and Air, Washer/ dryer, Dishwasher, Refrigerator, Public water, Septic system, 2-car attached garage, Mud room, large laundry room, Brick fireplace, Storm Cellar. Land Highlights- 40 acres of grass land, 3 Ponds, Grain bins, Large storage shed with electricity, Catch pins, Cross Fenced into 3 pastures. 14 min. from Fredonia 30 min. from Independence 31 min. from Chanute Potential buyers must give and 48hr show notice --Residence is currently leased until Nov. 1st 2025 at $1,800 a month. All utilities paid by landlord. Buyer must assume and honor the current lease. Rent payment will be prorated to the day of closing and transferred to buyer for duration of the lease.
Home Details
Home Type
- Single Family
Est. Annual Taxes
- $2,428
Year Built
- Built in 1956
Lot Details
- 40 Acre Lot
- Home fronts a pond
- Fenced
- Landscaped with Trees
Parking
- 2 Car Garage
Property Views
- Pond
- Farm
Home Design
- Frame Construction
- Asphalt Roof
- Wood Siding
Interior Spaces
- 1,763 Sq Ft Home
- 1-Story Property
- 1 Fireplace
- Family Room
- Crawl Space
Kitchen
- <<OvenToken>>
- Dishwasher
- Wood Countertops
Flooring
- Wood
- Tile
Bedrooms and Bathrooms
- 3 Bedrooms
- 2 Full Bathrooms
Laundry
- Laundry Room
- Dryer
- Washer
Outdoor Features
- Shed
Utilities
- Forced Air Heating and Cooling System
- Propane Stove
- Heating System Uses Propane
- Septic Tank
Community Details
- Low-Rise Condominium
Map
Home Values in the Area
Average Home Value in this Area
Tax History
| Year | Tax Paid | Tax Assessment Tax Assessment Total Assessment is a certain percentage of the fair market value that is determined by local assessors to be the total taxable value of land and additions on the property. | Land | Improvement |
|---|---|---|---|---|
| 2024 | $2,428 | $19,210 | $8,675 | $10,535 |
| 2023 | -- | $18,787 | $8,772 | $10,015 |
| 2022 | -- | $18,628 | $8,502 | $10,126 |
| 2021 | -- | $18,476 | $8,229 | $10,247 |
| 2020 | $32 | $18,029 | $7,959 | $10,070 |
| 2019 | -- | -- | $7,443 | $9,675 |
| 2018 | -- | -- | $6,735 | $9,372 |
| 2017 | -- | -- | $6,057 | $9,255 |
| 2016 | -- | -- | $5,412 | $9,122 |
| 2015 | -- | -- | $4,752 | $10,091 |
| 2014 | -- | -- | $4,158 | $9,512 |
Property History
| Date | Event | Price | Change | Sq Ft Price |
|---|---|---|---|---|
| 03/27/2025 03/27/25 | For Sale | $795,000 | +67.4% | -- |
| 03/21/2025 03/21/25 | For Sale | $475,000 | -- | $269 / Sq Ft |
Source: My State MLS
MLS Number: 11455430
APN: 124-19-0-00-00-001.00-0
- 8731 Ottawa Rd
- 0 700 Rd Unit 19301960
- 00000 700 Rd
- 0 700 Rd Unit 11334695
- 00000 Us 400 Hwy
- 19594 1000 Rd
- 0 800 Rd
- 17702 525th Rd
- 5262 Reno Rd
- 1801 N 12th
- 18 Timber Ridge Estates
- 1836 N 4th
- 1801 n 12th St
- 0 Quail Rd
- 131 Mccartney Ln
- 1701 N 2nd St
- 1702 N 2nd St
- 1706 N 2nd St
- 1626 N 4th St
- 1703 N 2nd St
