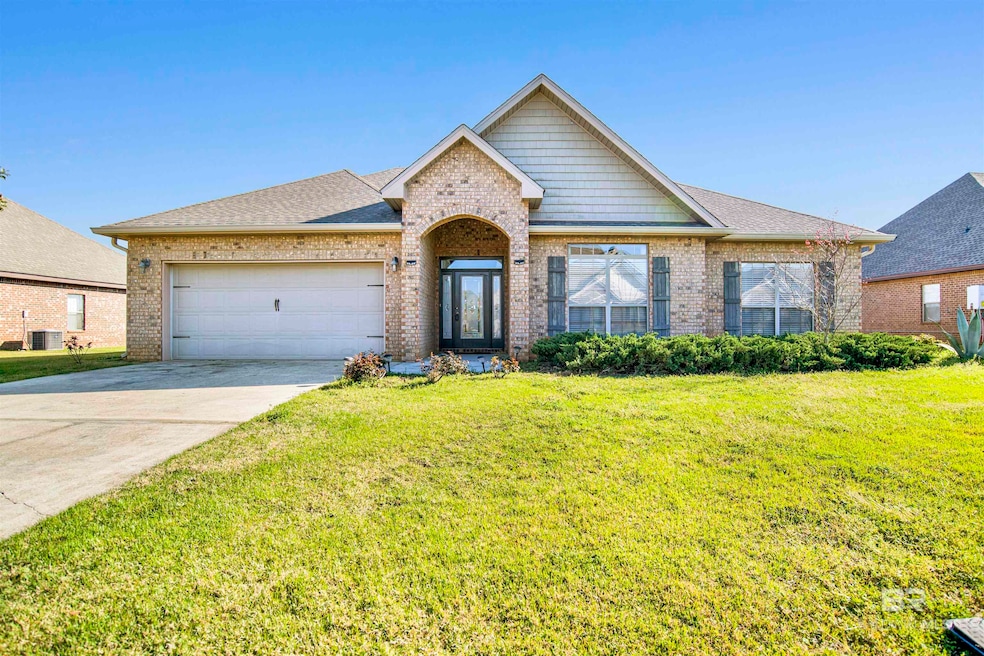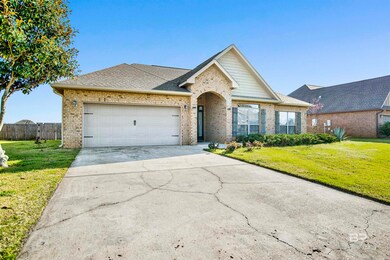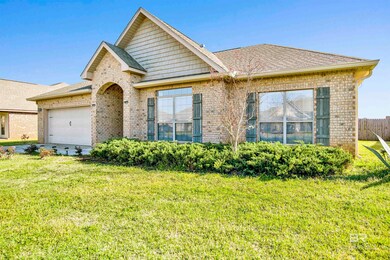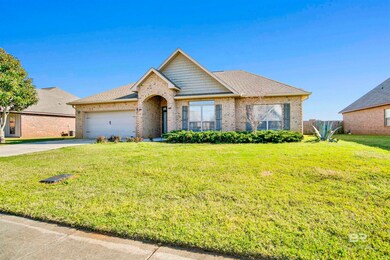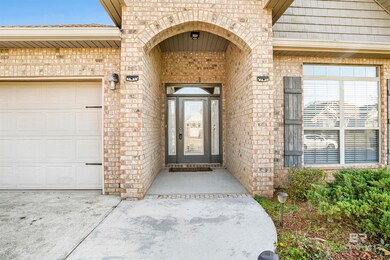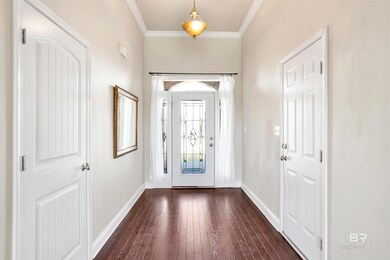
9662 Cobham Park Dr Daphne, AL 36526
Highlights
- Sitting Area In Primary Bedroom
- Vaulted Ceiling
- Community Pool
- Daphne East Elementary School Rated A-
- Wood Flooring
- Attached Garage
About This Home
As of June 2025Daphne is one of the most popular city in Baldwin county. This darling brick home was built in 2012 and ready for new owners to enjoy with the beautiful community pond with waterfront views in the backyard. It has a lovely open floor pan and high ceilings that welcome you in the foyer and into the oversized living room. The inviting space features pristine hardwood floors, lots of natural light under the vaulted ceiling leading you to the kitchen and formal dining room.Master suite is both elegant and massive with plenty of room for a sitting area.Roof age is 2012, New HVAC August 2024, Gas water heater 2023, Samsung Fridge 2023, Dishwasher 2023. Termite bond with Prewett 251-031-9989All information deemed accurate, but not guaranteed. Buyer or buyer's agent(s) to verify all measurements and any other listing information that they deemed important to the buyer’s satisfaction during the inspection contingency period. Buyer to verify all information during due diligence.
Last Agent to Sell the Property
Elite RE Solutions, LLC Gulf C Brokerage Phone: 251-689-7788 Listed on: 03/12/2025
Last Buyer's Agent
Elite RE Solutions, LLC Gulf C Brokerage Phone: 251-689-7788 Listed on: 03/12/2025
Home Details
Home Type
- Single Family
Est. Annual Taxes
- $1,229
Year Built
- Built in 2012
Lot Details
- 0.28 Acre Lot
- Lot Dimensions are 81.3' x 150'
- Fenced
HOA Fees
- $50 Monthly HOA Fees
Home Design
- Brick or Stone Mason
- Slab Foundation
- Wood Frame Construction
- Composition Roof
Interior Spaces
- 2,039 Sq Ft Home
- 1-Story Property
- Vaulted Ceiling
- Ceiling Fan
- Termite Clearance
- Property Views
Kitchen
- Gas Range
- Microwave
- Dishwasher
- Disposal
Flooring
- Wood
- Carpet
- Tile
Bedrooms and Bathrooms
- 3 Bedrooms
- Sitting Area In Primary Bedroom
- Walk-In Closet
- 2 Full Bathrooms
- Dual Vanity Sinks in Primary Bathroom
- Private Water Closet
- Soaking Tub
- Separate Shower
Parking
- Attached Garage
- Automatic Garage Door Opener
Outdoor Features
- Patio
Schools
- Daphne East Elementary School
- Daphne Middle School
- Daphne High School
Utilities
- Central Heating
- Internet Available
Listing and Financial Details
- Assessor Parcel Number 4308340000001.081
Community Details
Overview
- Association fees include pool
Recreation
- Community Pool
Ownership History
Purchase Details
Home Financials for this Owner
Home Financials are based on the most recent Mortgage that was taken out on this home.Purchase Details
Home Financials for this Owner
Home Financials are based on the most recent Mortgage that was taken out on this home.Purchase Details
Home Financials for this Owner
Home Financials are based on the most recent Mortgage that was taken out on this home.Purchase Details
Home Financials for this Owner
Home Financials are based on the most recent Mortgage that was taken out on this home.Similar Homes in the area
Home Values in the Area
Average Home Value in this Area
Purchase History
| Date | Type | Sale Price | Title Company |
|---|---|---|---|
| Warranty Deed | $379,000 | None Listed On Document | |
| Warranty Deed | $225,000 | None Available | |
| Warranty Deed | $205,500 | None Available | |
| Warranty Deed | $187,550 | None Available |
Mortgage History
| Date | Status | Loan Amount | Loan Type |
|---|---|---|---|
| Open | $10,000 | New Conventional | |
| Open | $371,387 | FHA | |
| Previous Owner | $160,000 | New Conventional | |
| Previous Owner | $205,000 | Adjustable Rate Mortgage/ARM | |
| Previous Owner | $150,040 | New Conventional |
Property History
| Date | Event | Price | Change | Sq Ft Price |
|---|---|---|---|---|
| 06/23/2025 06/23/25 | Sold | $379,000 | 0.0% | $186 / Sq Ft |
| 05/02/2025 05/02/25 | Price Changed | $379,000 | -2.6% | $186 / Sq Ft |
| 03/21/2025 03/21/25 | Price Changed | $389,000 | -2.5% | $191 / Sq Ft |
| 03/12/2025 03/12/25 | For Sale | $399,000 | +77.3% | $196 / Sq Ft |
| 05/06/2019 05/06/19 | Sold | $225,000 | -2.2% | $110 / Sq Ft |
| 03/18/2019 03/18/19 | Pending | -- | -- | -- |
| 03/04/2019 03/04/19 | For Sale | $230,000 | +12.2% | $113 / Sq Ft |
| 06/23/2015 06/23/15 | Sold | $205,000 | 0.0% | $88 / Sq Ft |
| 06/23/2015 06/23/15 | Sold | $205,000 | 0.0% | $88 / Sq Ft |
| 06/09/2015 06/09/15 | Pending | -- | -- | -- |
| 05/18/2015 05/18/15 | Pending | -- | -- | -- |
| 11/11/2014 11/11/14 | For Sale | $205,000 | +9.3% | $88 / Sq Ft |
| 09/21/2012 09/21/12 | Sold | $187,550 | 0.0% | $91 / Sq Ft |
| 08/22/2012 08/22/12 | Pending | -- | -- | -- |
| 07/22/2012 07/22/12 | For Sale | $187,550 | -- | $91 / Sq Ft |
Tax History Compared to Growth
Tax History
| Year | Tax Paid | Tax Assessment Tax Assessment Total Assessment is a certain percentage of the fair market value that is determined by local assessors to be the total taxable value of land and additions on the property. | Land | Improvement |
|---|---|---|---|---|
| 2024 | $1,229 | $31,600 | $6,120 | $25,480 |
| 2023 | $1,255 | $32,260 | $8,260 | $24,000 |
| 2022 | $955 | $26,680 | $0 | $0 |
| 2021 | $1,011 | $24,360 | $0 | $0 |
| 2020 | $996 | $24,220 | $0 | $0 |
| 2019 | $910 | $22,220 | $0 | $0 |
| 2018 | $875 | $21,400 | $0 | $0 |
| 2017 | $839 | $20,560 | $0 | $0 |
| 2016 | $815 | $20,000 | $0 | $0 |
| 2015 | $893 | $21,820 | $0 | $0 |
| 2014 | -- | $20,960 | $0 | $0 |
| 2013 | -- | $19,920 | $0 | $0 |
Agents Affiliated with this Home
-
Steven Chhoa

Seller's Agent in 2025
Steven Chhoa
Elite RE Solutions, LLC Gulf C
(251) 689-7788
11 Total Sales
-
Marcus Walker

Seller's Agent in 2019
Marcus Walker
Waters Edge Realty
(251) 401-1416
126 Total Sales
-
Irene Harrison

Buyer's Agent in 2019
Irene Harrison
Coldwell Banker Coastal Realty
(251) 978-6787
13 Total Sales
-
M
Seller's Agent in 2015
Matt McAllister
Realty Executives Bay Shores. L.L.C.
-
Kevin Loper

Buyer's Agent in 2015
Kevin Loper
Roberts Brothers West
(251) 661-4660
343 Total Sales
-
N
Seller's Agent in 2012
Non Member
Non Member Office
Map
Source: Baldwin REALTORS®
MLS Number: 375732
APN: 43-08-34-0-000-001.081
- 9972 Dunleith Loop
- 9675 Camberwell Dr
- 9913 Dunleith Loop
- 9515 Cobham Park Dr
- 10153 Dunleith Loop
- 10169 Dunleith Loop
- 9532 Camberwell Dr
- 23809 Devonfield Ln
- 24106 Shadowridge Dr
- 24021 Weatherbee Park Dr
- 23195 Shadowridge Dr
- 23159 Shadowridge Dr
- 23850 Shadowridge Dr
- 23868 Shadowridge Dr
- 23896 Lafite Cir
- 23852 Lafite Cir
- 23883 Kilkenny Ln
- 9261 Caymus Dr
- 23860 Kilkenny Ln
- 23796 Lafite Cir
