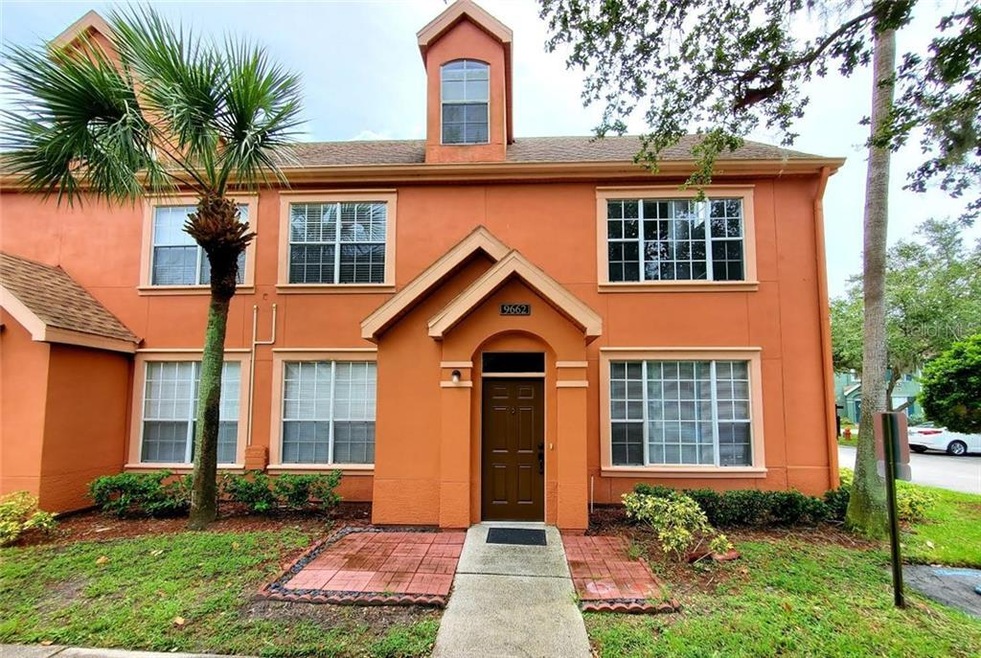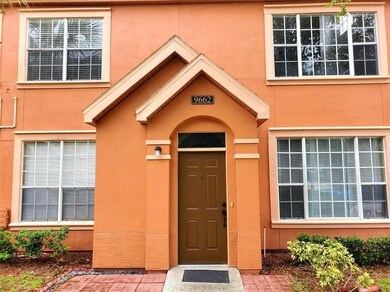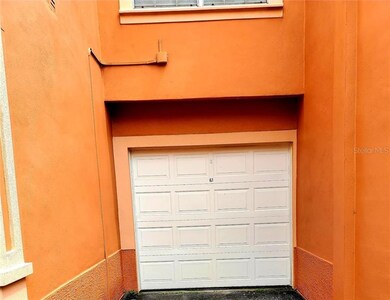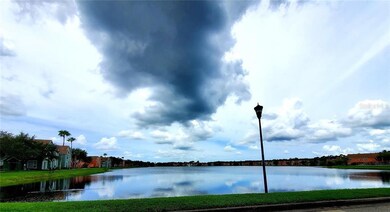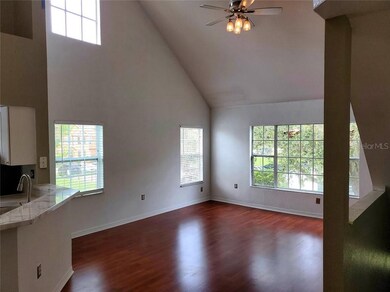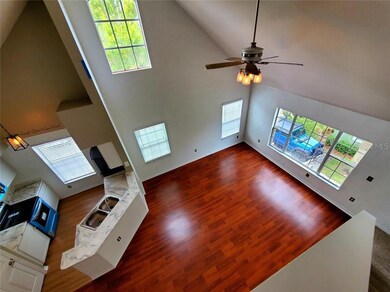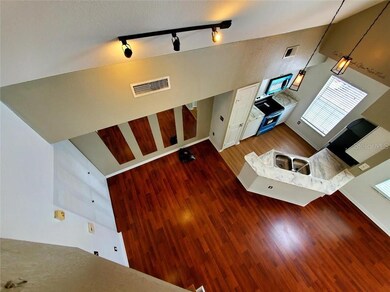
Estimated Value: $215,000 - $233,000
Highlights
- Waterfront Community
- Fitness Center
- Lake View
- Deer Park Elementary School Rated A-
- Gated Community
- Cathedral Ceiling
About This Home
As of October 2020Welcome to Chase Lake Condos in the highly desirable area of Westchase. This Spacious Condo is located on the second floor, move in ready perfect for a first time homeowner or a investor looking for a rental Property. It features high vaulted ceiling, beautiful dark wood laminate floor in the living room, kitchen and Dining room. The master bedroom and Loft on the third floor has Carpet. A/C is only 3 Years old. The kitchen includes a pantry, breakfast bar and Brand new Appliances. The Loft on the third floor can be used as a second bedroom, a playroom or a Home Office. Downstairs on one side of the Condo you will have your Private 1 Car Garage. This wonderful gated Community offers many amenities like 2 swimming pools, basketball courts, tennis courts, playground, Volleyball, on site Car Wash, Outdoors Grills and a Clubhouse. If all this is not enough it offers a trail to walk or jog around the gorgeous Lake while enjoying the view. The scenic Lake is located just steps from the condo. Centrally located at just minutes away from Citrus Park Mall, Tampa Airport, Restaurants and Florida Beaches!
Last Agent to Sell the Property
FUTURE HOME REALTY INC License #3332004 Listed on: 07/28/2020

Property Details
Home Type
- Condominium
Est. Annual Taxes
- $691
Year Built
- Built in 2001
HOA Fees
- $350 Monthly HOA Fees
Parking
- 1 Car Attached Garage
Home Design
- Slab Foundation
- Wood Frame Construction
- Shingle Roof
- Stucco
Interior Spaces
- 1,132 Sq Ft Home
- 2-Story Property
- Cathedral Ceiling
- Ceiling Fan
- Lake Views
Kitchen
- Range
- Microwave
- Dishwasher
- Disposal
Flooring
- Wood
- Carpet
Bedrooms and Bathrooms
- 1 Bedroom
- Walk-In Closet
- 1 Full Bathroom
Utilities
- Central Heating and Cooling System
- Electric Water Heater
Additional Features
- Outdoor Grill
- Southwest Facing Home
Listing and Financial Details
- Down Payment Assistance Available
- Homestead Exemption
- Visit Down Payment Resource Website
- Legal Lot and Block 096620 / 30
- Assessor Parcel Number U-10-28-17-820-000030-09662.0
Community Details
Overview
- Association fees include community pool, maintenance structure, ground maintenance, trash
- William Weiland Association, Phone Number (813) 926-9944
- Visit Association Website
- Lake Chase Condo Subdivision
Recreation
- Waterfront Community
- Tennis Courts
- Community Playground
- Fitness Center
- Community Pool
Pet Policy
- Pet Size Limit
- Breed Restrictions
- Small pets allowed
Security
- Gated Community
Ownership History
Purchase Details
Home Financials for this Owner
Home Financials are based on the most recent Mortgage that was taken out on this home.Purchase Details
Home Financials for this Owner
Home Financials are based on the most recent Mortgage that was taken out on this home.Purchase Details
Purchase Details
Similar Homes in Tampa, FL
Home Values in the Area
Average Home Value in this Area
Purchase History
| Date | Buyer | Sale Price | Title Company |
|---|---|---|---|
| Freedman Connor J | $138,000 | All Real Estate Ttl Sln Inc | |
| Thibideau Jessica Anne | $97,000 | Westchase Title Llc | |
| Hartle Tim | $54,000 | Westchase Title Llc | |
| Rivera Barbara Jean | $54,600 | Sunbelt Title Agency |
Mortgage History
| Date | Status | Borrower | Loan Amount |
|---|---|---|---|
| Open | Freedman Connor J | $110,400 | |
| Previous Owner | Thibideau Jessica Anne | $72,750 |
Property History
| Date | Event | Price | Change | Sq Ft Price |
|---|---|---|---|---|
| 10/21/2020 10/21/20 | Sold | $138,000 | -6.8% | $122 / Sq Ft |
| 09/14/2020 09/14/20 | Pending | -- | -- | -- |
| 08/29/2020 08/29/20 | Price Changed | $148,000 | -1.3% | $131 / Sq Ft |
| 08/20/2020 08/20/20 | For Sale | $150,000 | 0.0% | $133 / Sq Ft |
| 08/14/2020 08/14/20 | Pending | -- | -- | -- |
| 07/27/2020 07/27/20 | For Sale | $150,000 | +54.6% | $133 / Sq Ft |
| 06/16/2014 06/16/14 | Off Market | $97,000 | -- | -- |
| 08/12/2013 08/12/13 | Sold | $97,000 | -2.0% | $86 / Sq Ft |
| 07/07/2013 07/07/13 | Pending | -- | -- | -- |
| 07/01/2013 07/01/13 | For Sale | $99,000 | -- | $87 / Sq Ft |
Tax History Compared to Growth
Tax History
| Year | Tax Paid | Tax Assessment Tax Assessment Total Assessment is a certain percentage of the fair market value that is determined by local assessors to be the total taxable value of land and additions on the property. | Land | Improvement |
|---|---|---|---|---|
| 2024 | $2,879 | $179,974 | $100 | $179,874 |
| 2023 | $2,677 | $172,697 | $100 | $172,597 |
| 2022 | $2,536 | $172,426 | $100 | $172,326 |
| 2021 | $2,142 | $118,249 | $100 | $118,149 |
| 2020 | $694 | $75,113 | $0 | $0 |
| 2019 | $691 | $73,424 | $0 | $0 |
| 2018 | $689 | $72,055 | $0 | $0 |
| 2017 | $685 | $91,680 | $0 | $0 |
| 2016 | $683 | $69,121 | $0 | $0 |
| 2015 | $695 | $68,641 | $0 | $0 |
| 2014 | $688 | $68,096 | $0 | $0 |
| 2013 | -- | $58,244 | $0 | $0 |
Agents Affiliated with this Home
-
Yadiel Fernandez

Seller's Agent in 2020
Yadiel Fernandez
FUTURE HOME REALTY INC
(813) 454-9781
1 in this area
19 Total Sales
-
Bradley Chais

Buyer's Agent in 2020
Bradley Chais
KELLER WILLIAMS TAMPA CENTRAL
(813) 421-2855
1 in this area
208 Total Sales
-
Doug Wood

Seller's Agent in 2013
Doug Wood
SMITH & ASSOCIATES REAL ESTATE
(813) 451-9760
38 in this area
184 Total Sales
-
Melanie Atkinson

Seller Co-Listing Agent in 2013
Melanie Atkinson
COMPASS FLORIDA LLC
(813) 368-6084
9 in this area
130 Total Sales
-
Sharon ONeill
S
Buyer's Agent in 2013
Sharon ONeill
HECKLER REALTY GROUP LLC
(727) 532-9402
26 Total Sales
Map
Source: Stellar MLS
MLS Number: T3256004
APN: U-10-28-17-820-000030-09662.0
- 10590 Windsor Lake Ct
- 9602 Lake Chase Island Way Unit 9602
- 9740 Lake Chase Island Way
- 9730 Lake Chase Island Way Unit 9730
- 11648 Crowned Sparrow Ln
- 11641 Crowned Sparrow Ln
- 9828 Lake Chase Island Way Unit 9828
- 9842 Lake Chase Island Way
- 10520 Windsor Lake Ct Unit 10520
- 9008 Lake Chase Island Way Unit 9008
- 9028 Lake Chase Island Way
- 9103 Carolina Wren Dr
- 9107 Carolina Wren Dr
- 11602 Crowned Sparrow Ln
- 9118 Lake Chase Island Way Unit 9118
- 9416 Lake Chase Island Way Unit 9416
- 9142 Lake Chase Island Way Unit 9142
- 9152 Otter Pass Unit 111
- 9304 Lake Chase Island Way Unit 9304
- 11548 Crowned Sparrow Ln
- 9662 Lake Chase Island Way
- 9664 Lake Chase Island Way
- 9664 Lake Chase Island Way Unit 9664
- 9660 Lake Chase Island Way Unit 9660
- 9666 Lake Chase Island Way
- 9658 Lake Chase Island Way Unit 9658
- 9652 Lake Chase Island Way Unit 9652
- 9652 Lake Chase Island Way
- 9652 Lake Chase Island Way Unit 9162
- 9654 Lake Chase Island Way
- 9656 Lake Chase Island Way Unit 9656
- 9668 Lake Chase Island Way
- 9670 Lake Chase Island Way Unit 9670
- 9674 Lake Chase Island Way Unit 9674
- 9672 Lake Chase Island Way Unit 9672
- 9646 Lake Chase Island #9646 Way
- 9704 Lake Chase Island Way Unit 9704
- 9706 Lake Chase Island Way Unit 9706
- 9648 Lake Chase Island Way Unit 9648
- 9642 Lake Chase Island Way Unit 2642
