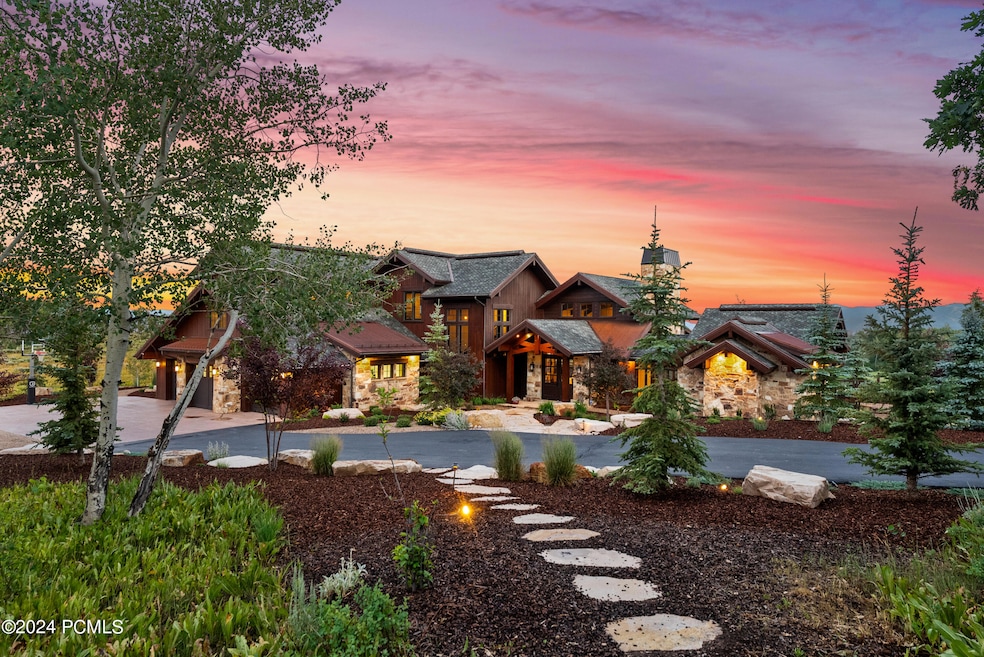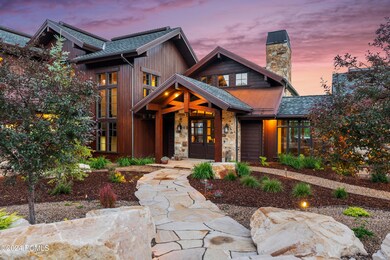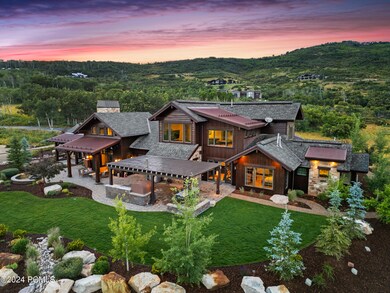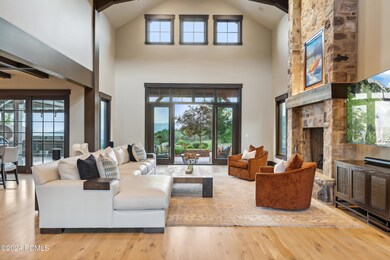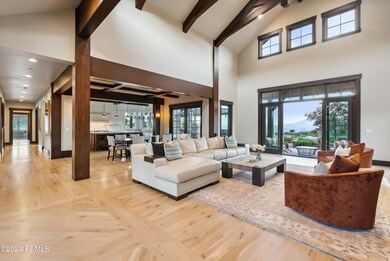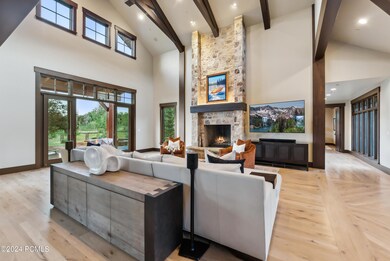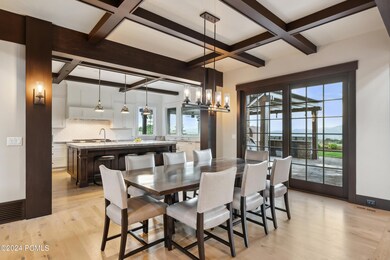
9664 N Red Hawk Trail Park City, UT 84098
Highlights
- Views of Ski Resort
- Steam Room
- Heated Driveway
- Trailside School Rated 10
- Horse Property
- Open Floorplan
About This Home
As of September 2024You could call this property the perfect blend of mountain and modern, or the ideal spot to host weekend soirees, or the idyllic retreat you've been waiting for - or you could call it home! This nearly 6,000 sq. ft. property offers everything you could want in a Park City home. Tucked away in the premier Preserve neighborhood, this house on Red Hawk Trail offers unobstructed sightlines throughout the entire main floor with views of ski resorts, sunsets, and Park City hills. The gourmet kitchen features a stunning island, window seating, a built-in oversized refrigerator, and two walk-in pantries. The sprawling main level has two ensuite bedrooms in separate wings, additional office space, and a temperature-controlled wine cellar. The open-concept living area connects to a radiant heated stone-paved grand patio with a Mugnaini commercial pizza oven, dining area, lounge seating area, fire-pit, and hot tub - all overlooking a private pond and wildlife haven. Back inside, the convenience continues with a laundry room with built-ins and a large mudroom with ski storage and ski boot warmer. Upstairs, a perfect area for family or guests with a large family and game room with two en suite bedrooms, one with built-in bunk beds. With an extra-long private drive, a gravel parking area, plus the three-car garage, you'll never be concerned about parking or storage again. Only 20 minutes from this private retreat, you're in the center of Park City's lively main street and world-class skiing. 4 Bedrooms 6 Bathrooms Gourmet Kitchen Grand Open Floor Plan Chef's Pizza Oven Nearly 7 Acres ~5,983 Sq. Ft. #justlisted #parkcity #parkcityutah #utahliving #luxuryliving
Last Agent to Sell the Property
Blakemore Real Estate- PC License #5483556-PB00 Listed on: 07/21/2024
Home Details
Home Type
- Single Family
Est. Annual Taxes
- $14,880
Year Built
- Built in 2014
Lot Details
- 6.98 Acre Lot
- Property fronts a private road
- Gated Home
- Partially Fenced Property
- Landscaped
- Natural State Vegetation
- Secluded Lot
- Level Lot
- Many Trees
HOA Fees
- $588 Monthly HOA Fees
Parking
- 3 Car Attached Garage
- Utility Sink in Garage
- Heated Garage
- Garage Drain
- Garage Door Opener
- Heated Driveway
Property Views
- Ski Resort
- Mountain
- Meadow
Home Design
- Mountain Contemporary Architecture
- Wood Frame Construction
- Asphalt Roof
- Metal Roof
- Wood Siding
- Stone Siding
- Concrete Perimeter Foundation
- Metal Construction or Metal Frame
- Stone
Interior Spaces
- 5,983 Sq Ft Home
- Open Floorplan
- Central Vacuum
- Sound System
- Vaulted Ceiling
- 2 Fireplaces
- Self Contained Fireplace Unit Or Insert
- Gas Fireplace
- Great Room
- Family Room
- Dining Room
- Home Office
- Storage
- Steam Room
Kitchen
- Eat-In Kitchen
- Breakfast Bar
- <<doubleOvenToken>>
- Gas Range
- Dishwasher
- Kitchen Island
- Granite Countertops
- Disposal
Flooring
- Wood
- Carpet
- Stone
- Tile
Bedrooms and Bathrooms
- 4 Bedrooms | 1 Primary Bedroom on Main
- Walk-In Closet
- Double Vanity
Laundry
- Laundry Room
- ENERGY STAR Qualified Washer
Basement
- Sump Pump
- Crawl Space
Home Security
- Home Security System
- Fire and Smoke Detector
Eco-Friendly Details
- Sprinklers on Timer
Outdoor Features
- Horse Property
- Patio
- Outdoor Storage
- Porch
Utilities
- Humidifier
- Zoned Heating
- Boiler Heating System
- Heating System Uses Natural Gas
- Radiant Heating System
- Programmable Thermostat
- Natural Gas Connected
- Private Water Source
- Tankless Water Heater
- Water Softener is Owned
- Septic Tank
- Satellite Dish
Listing and Financial Details
- Assessor Parcel Number Presrv-3-53
Community Details
Overview
- Association fees include insurance, maintenance exterior, ground maintenance, snow removal
- The Preserve Subdivision
Recreation
- Trails
Ownership History
Purchase Details
Home Financials for this Owner
Home Financials are based on the most recent Mortgage that was taken out on this home.Purchase Details
Purchase Details
Home Financials for this Owner
Home Financials are based on the most recent Mortgage that was taken out on this home.Purchase Details
Home Financials for this Owner
Home Financials are based on the most recent Mortgage that was taken out on this home.Similar Homes in Park City, UT
Home Values in the Area
Average Home Value in this Area
Purchase History
| Date | Type | Sale Price | Title Company |
|---|---|---|---|
| Warranty Deed | -- | Highland Title | |
| Warranty Deed | -- | None Listed On Document | |
| Warranty Deed | -- | None Listed On Document | |
| Warranty Deed | -- | Real Advantage Ttl Ins Agcy | |
| Warranty Deed | -- | -- |
Mortgage History
| Date | Status | Loan Amount | Loan Type |
|---|---|---|---|
| Previous Owner | $1,540,000 | Adjustable Rate Mortgage/ARM | |
| Previous Owner | $347,500 | Purchase Money Mortgage |
Property History
| Date | Event | Price | Change | Sq Ft Price |
|---|---|---|---|---|
| 09/09/2024 09/09/24 | Sold | -- | -- | -- |
| 08/06/2024 08/06/24 | Pending | -- | -- | -- |
| 07/21/2024 07/21/24 | For Sale | $5,399,000 | +69.0% | $902 / Sq Ft |
| 03/13/2020 03/13/20 | Sold | -- | -- | -- |
| 02/24/2020 02/24/20 | Pending | -- | -- | -- |
| 06/12/2019 06/12/19 | For Sale | $3,195,000 | -- | $534 / Sq Ft |
Tax History Compared to Growth
Tax History
| Year | Tax Paid | Tax Assessment Tax Assessment Total Assessment is a certain percentage of the fair market value that is determined by local assessors to be the total taxable value of land and additions on the property. | Land | Improvement |
|---|---|---|---|---|
| 2023 | $14,881 | $2,692,904 | $849,000 | $1,843,904 |
| 2022 | $12,095 | $1,936,981 | $409,175 | $1,527,806 |
| 2021 | $12,075 | $1,693,367 | $336,781 | $1,356,586 |
| 2020 | $12,957 | $1,721,338 | $336,781 | $1,384,557 |
| 2019 | $10,349 | $1,321,417 | $320,694 | $1,000,723 |
| 2018 | $10,349 | $1,321,417 | $320,694 | $1,000,723 |
| 2017 | $9,570 | $1,321,417 | $320,694 | $1,000,723 |
| 2016 | $10,289 | $1,321,417 | $320,694 | $1,000,723 |
| 2015 | $10,482 | $1,273,973 | $0 | $0 |
| 2013 | $4,337 | $499,500 | $0 | $0 |
Agents Affiliated with this Home
-
Lisa Blakemore

Seller's Agent in 2024
Lisa Blakemore
Blakemore Real Estate- PC
(801) 256-1100
91 Total Sales
-
Joanne O'Connell

Buyer's Agent in 2024
Joanne O'Connell
KW Park City Keller Williams Real Estate
(435) 640-5507
51 Total Sales
-
Ramon Gomez Jr.
R
Seller's Agent in 2020
Ramon Gomez Jr.
BHHS Utah Properties- Redstone
(435) 640-0590
67 Total Sales
Map
Source: Park City Board of REALTORS®
MLS Number: 12403074
APN: PRESRV-3-53
- 9774 N Red Hawk Trail
- 9693 N Red Hawk Trail
- 9196 Quail Ridge Ln
- 1509 Preserve Dr Unit 54
- 1509 Preserve Dr
- 1520 Preserve Dr Unit 74
- 1520 Preserve Dr
- 9029 Quail Ridge Ln Unit 34
- 9029 Quail Ridge Ln
- 1355 Red Hawk Trail
- 1355 Red Hawk Trail Unit 35
- 2063 Blue Grouse
- 2063 Blue Grouse Unit 63
- 3855 N Grand Summit Dr Unit 550
- 3855 N Grand Summit Dr Unit 550/552 Q4
- 8218 Reflection Point Unit 9
- 3095 Daydream Ct Unit 27
- 3095 Daydream Ct
- 3172 Wapiti Canyon Rd
- 3537 Wapiti Canyon Rd
