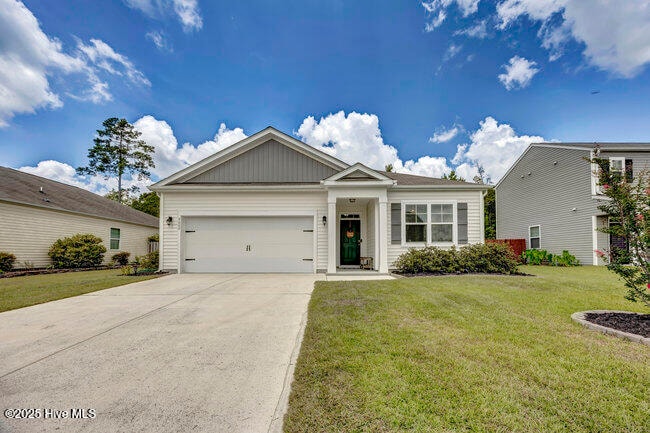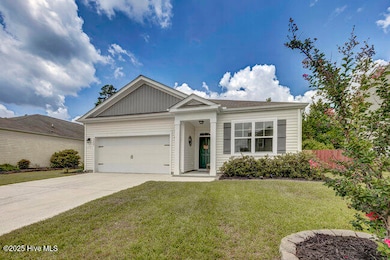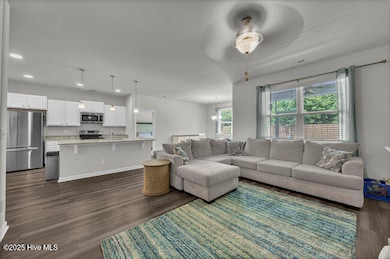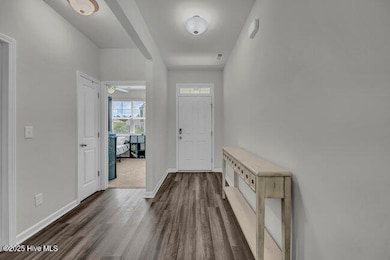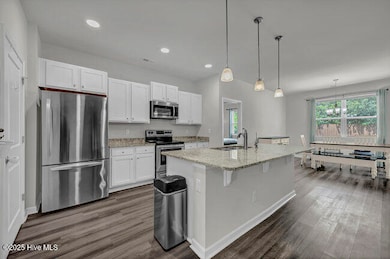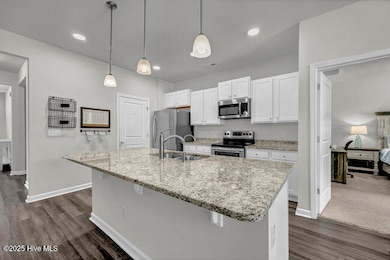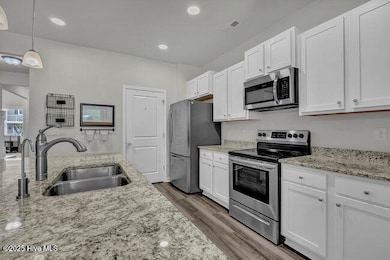
9668 Woodriff Cir NE Leland, NC 28451
Estimated payment $1,972/month
Highlights
- Popular Property
- Fenced Yard
- Kitchen Island
- Covered patio or porch
- Laundry Room
- Luxury Vinyl Plank Tile Flooring
About This Home
When you enter the house, be prepared to call it home. From the welcoming entryway to the large fenced-in backyard, you will be enamored with this home! One of the first things you will notice is a special warmth and elegance throughout the home starting with 9 foot ceilings, beautiful natural lighting and an open concept layout. It includes a spectacular kitchen with a pantry, large island, shaker style cabinetry, granite countertops, and stainless steel appliances opening to a charming dining space perfect for entertaining friends and family.Within 1,648 sq ft, it showcases a thoughtful layout with the primary bedroom and ensuite in one wing and two additional bedrooms and bathroom in the other. The large primary suite includes a walk-in closet and an ensuite bathroom with a double vanity, soaker tub and walk-in shower. You will find luxury vinyl plank flowing seamlessly throughout the main living area, tons of natural light, and an electric fireplace to provide extra warmth and a cozy space to gather. The screened-in patio and firepit is outdoor living at its finest, allowing for both relaxing and entertaining.This home also includes a reverse osmosis system, additional attic storage, a two car garage, and a Smart Home Package including a Ring doorbell. This home is where elegance and convenience meet. Its beautiful finishings and excellent location make it a home you won't want to miss.
Home Details
Home Type
- Single Family
Est. Annual Taxes
- $1,285
Year Built
- Built in 2018
Lot Details
- 7,187 Sq Ft Lot
- Lot Dimensions are 63x115
- Fenced Yard
- Wood Fence
- Property is zoned Co-R-7500
HOA Fees
- $43 Monthly HOA Fees
Home Design
- Slab Foundation
- Wood Frame Construction
- Shingle Roof
- Vinyl Siding
- Stick Built Home
Interior Spaces
- 1,648 Sq Ft Home
- 1-Story Property
- Ceiling Fan
- Blinds
- Combination Dining and Living Room
Kitchen
- Dishwasher
- Kitchen Island
Flooring
- Carpet
- Luxury Vinyl Plank Tile
Bedrooms and Bathrooms
- 3 Bedrooms
- 2 Full Bathrooms
- Walk-in Shower
Laundry
- Laundry Room
- Dryer
- Washer
Parking
- 2 Car Attached Garage
- Front Facing Garage
Schools
- Lincoln Elementary School
- Leland Middle School
- North Brunswick High School
Additional Features
- Covered patio or porch
- Heat Pump System
Community Details
- Sunrise Terrace HOA
- Sunrise Terrace Subdivision
- Maintained Community
Listing and Financial Details
- Assessor Parcel Number 029jd038
Map
Home Values in the Area
Average Home Value in this Area
Tax History
| Year | Tax Paid | Tax Assessment Tax Assessment Total Assessment is a certain percentage of the fair market value that is determined by local assessors to be the total taxable value of land and additions on the property. | Land | Improvement |
|---|---|---|---|---|
| 2024 | $1,285 | $317,250 | $50,000 | $267,250 |
| 2023 | $1,039 | $317,250 | $50,000 | $267,250 |
| 2022 | $1,039 | $180,170 | $20,000 | $160,170 |
| 2021 | $1,039 | $180,170 | $20,000 | $160,170 |
| 2020 | $1,039 | $180,170 | $20,000 | $160,170 |
| 2019 | $22 | $20,000 | $20,000 | $0 |
Property History
| Date | Event | Price | Change | Sq Ft Price |
|---|---|---|---|---|
| 07/10/2025 07/10/25 | For Sale | $329,000 | -- | $200 / Sq Ft |
Purchase History
| Date | Type | Sale Price | Title Company |
|---|---|---|---|
| Warranty Deed | $239,000 | None Available | |
| Special Warranty Deed | $218,000 | None Available |
Mortgage History
| Date | Status | Loan Amount | Loan Type |
|---|---|---|---|
| Open | $27,794 | Credit Line Revolving | |
| Open | $191,120 | New Conventional | |
| Previous Owner | $220,202 | New Conventional |
Similar Homes in the area
Source: Hive MLS
MLS Number: 100518249
APN: 029JD038
- 9198 Sue Cir NE
- 1023 Shandy Ct
- 1287 Village Rd NE
- 1192 Village Rd NE
- 2133 Southern Bayberry Ln NE
- 2113 Southern Bayberry Ln NE
- 115 Lincoln Place Cir
- 1216 Hidden Creek Dr NE
- 114 Lincoln Place Cir
- 104 Lincoln Place Cir
- 1105 Hidden Creek Dr
- 1248 Hidden Creek Dr NE
- 201 Lincoln Place Cir
- 9667 Sturgeon Dr NE
- 207 Lincoln Place Cir
- 1202 Mill Creek Loop
- 211 Lincoln Place Cir
- 1141 Mill Creek Loop
- 0 Raynor St NE
- 9075 National Ave NE
- 159 Lincoln Place Cir
- 182 Lincoln Place Cir
- 6012 Beckington Dr
- 6328 Beckington Dr
- 4021 Gibb Ct
- 5039 Mcgarvey Ct
- 6240 Beckington Dr
- 6332 Beckington Dr
- 6092 Beckington Dr
- 1392 John Swann St
- 1418 John Swann St
- 1382 John Swann St
- 1511 Edgefield Ct
- 1032 Lake Norman Ln
- 9504 Huckabee Dr NE
- 637 Lanvale Hills Cir NE
- 114 Parsley Ln
- 135 Dresser Ln Unit 9104.1409272
- 135 Dresser Ln Unit 9102.1409268
- 135 Dresser Ln Unit 9205.1409278
