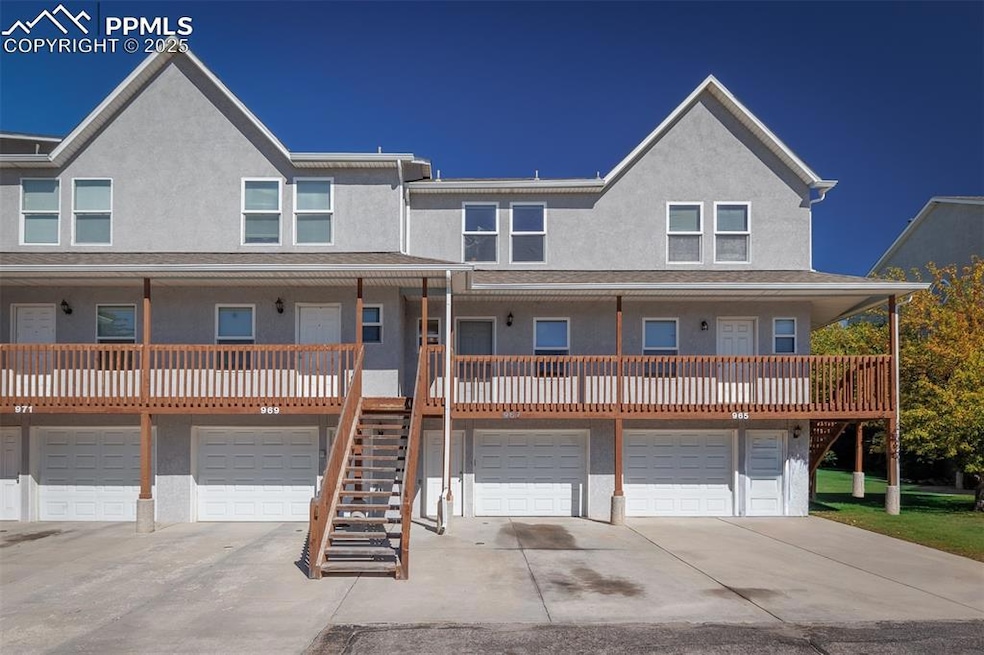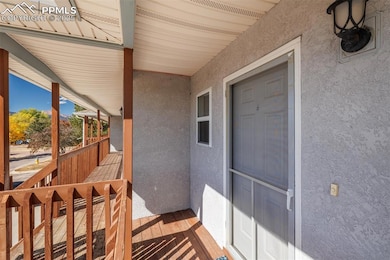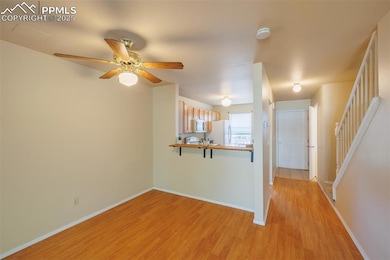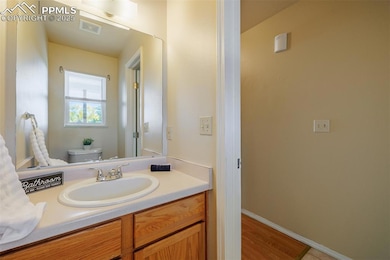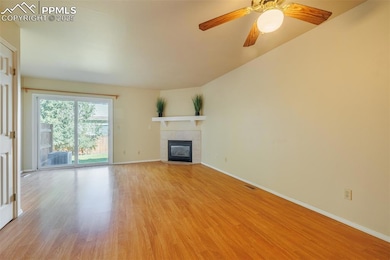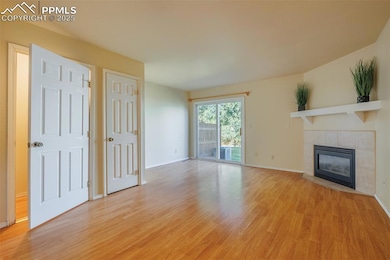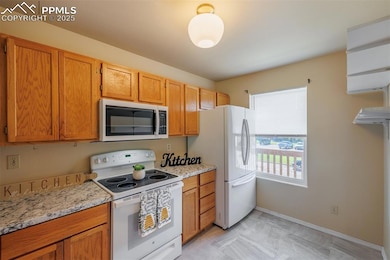967 Brant Hollow Ct Colorado Springs, CO 80916
Gateway Park NeighborhoodEstimated payment $1,434/month
Highlights
- City View
- Hiking Trails
- Concrete Porch or Patio
- Property is near public transit
- 2 Car Attached Garage
- Forced Air Heating and Cooling System
About This Home
Gorgeous and move in Ready Townhome! Step into comfort and style with this beautifully updated 2 Bedroom 2.5 bath townhome featuring fresh paint and brand new carpet. The main level offers a bright, open Living and dining area with Gas Fireplace and modern kitchen with All Appliances which includes a new Refrigerator, New Countertops, Plenty of Cabinet Space, New Kitchen Window, and Stylish New Flooring. Upstairs, each Spacious Bedroom includes its own private full bathroom, providing comfort and privacy. Upper level laundry with washer and dryer included. Enjoy the convenience of a large 2 Car Attached tandem garage and a spotless professionally cleaned interior, ready for you to move right in. Central Air on those hot summer days and walk out to the patio and relax after a long day. Easy commute to Powers, I25, Schools, Shopping, Military Bases including Ft Carson, Peterson AFB, and Colorado Springs Airport. This Home is Low Maintenance and has Great Value! Add this Beautiful home on your list and Make this Beauty Your Own. Come see it for Yourself. Schedule Your Showing Today. You will not be disappointed!
Listing Agent
Keller Williams Clients Choice Realty Brokerage Phone: 719-535-0355 Listed on: 05/27/2025

Townhouse Details
Home Type
- Townhome
Est. Annual Taxes
- $880
Year Built
- Built in 1996
HOA Fees
- $175 Monthly HOA Fees
Parking
- 2 Car Attached Garage
- Tandem Garage
Home Design
- Shingle Roof
- Stucco
Interior Spaces
- 1,088 Sq Ft Home
- 2-Story Property
- Ceiling Fan
- Gas Fireplace
- City Views
Kitchen
- Microwave
- Dishwasher
Flooring
- Carpet
- Laminate
- Vinyl
Bedrooms and Bathrooms
- 2 Bedrooms
Laundry
- Laundry on upper level
- Washer
Location
- Interior Unit
- Property is near public transit
- Property is near schools
- Property is near shops
Additional Features
- Concrete Porch or Patio
- 671 Sq Ft Lot
- Forced Air Heating and Cooling System
Community Details
Overview
- Association fees include covenant enforcement, lawn, maintenance structure, snow removal, trash removal
Recreation
- Hiking Trails
Map
Home Values in the Area
Average Home Value in this Area
Tax History
| Year | Tax Paid | Tax Assessment Tax Assessment Total Assessment is a certain percentage of the fair market value that is determined by local assessors to be the total taxable value of land and additions on the property. | Land | Improvement |
|---|---|---|---|---|
| 2025 | $880 | $18,490 | -- | -- |
| 2024 | $656 | $19,070 | $3,320 | $15,750 |
| 2023 | $656 | $19,070 | $3,320 | $15,750 |
| 2022 | $758 | $14,050 | $2,780 | $11,270 |
| 2021 | $809 | $14,450 | $2,860 | $11,590 |
| 2020 | $769 | $11,800 | $1,720 | $10,080 |
| 2019 | $745 | $11,800 | $1,720 | $10,080 |
| 2018 | $598 | $9,110 | $1,300 | $7,810 |
| 2017 | $457 | $9,110 | $1,300 | $7,810 |
| 2016 | $460 | $8,620 | $1,110 | $7,510 |
| 2015 | $460 | $8,620 | $1,110 | $7,510 |
| 2014 | $442 | $8,190 | $1,110 | $7,080 |
Property History
| Date | Event | Price | List to Sale | Price per Sq Ft |
|---|---|---|---|---|
| 11/14/2025 11/14/25 | Price Changed | $225,000 | -10.0% | $207 / Sq Ft |
| 10/31/2025 10/31/25 | Price Changed | $249,900 | -3.9% | $230 / Sq Ft |
| 10/14/2025 10/14/25 | Price Changed | $260,000 | -1.0% | $239 / Sq Ft |
| 07/23/2025 07/23/25 | Price Changed | $262,500 | -2.7% | $241 / Sq Ft |
| 06/06/2025 06/06/25 | Price Changed | $269,900 | -3.6% | $248 / Sq Ft |
| 05/27/2025 05/27/25 | For Sale | $279,900 | -- | $257 / Sq Ft |
Purchase History
| Date | Type | Sale Price | Title Company |
|---|---|---|---|
| Interfamily Deed Transfer | -- | Legacy Title Group Llc | |
| Warranty Deed | $129,900 | Unified Title Co | |
| Warranty Deed | $117,000 | North Amer Title Co Of Co | |
| Warranty Deed | $109,000 | North American Title Co | |
| Corporate Deed | $94,000 | North American Title |
Mortgage History
| Date | Status | Loan Amount | Loan Type |
|---|---|---|---|
| Open | $123,405 | New Conventional | |
| Previous Owner | $83,600 | Fannie Mae Freddie Mac | |
| Previous Owner | $109,140 | VA | |
| Previous Owner | $86,292 | VA |
Source: Pikes Peak REALTOR® Services
MLS Number: 9057720
APN: 64242-05-024
- 953 Brant Hollow Ct
- 838 Badger Dr
- 628 Hailey Glenn View
- 631 Hailey Glenn View
- 639 Hailey Glenn View
- 695 Hailey Glenn View
- 5035 Cita Dr
- 5035 Nolte Dr N
- 5289 Mountain Air Cir
- 532 Prairie Star Cir
- 524 Prairie Star Cir
- 5002 Nolte Dr N
- 628 Prairie Star Cir
- 1068 Keith Dr
- 4210 Vernal Cir
- 5150 Airport Rd Unit A39
- 625 Riverview Ln
- 4965 Universal Heights Unit 19
- 1248 Jet Wing Dr
- 4972 Webb Dr
- 991 Ibsen View
- 555 Airport Creek Point
- 4840 Ridenour Dr
- 4818 Trailmark Loop
- 4960 Fountain Ford View Dr
- 1241 Firefly Cir Unit 1241
- 1310 Firefly Cir Unit 1310 Firefly Circle
- 4275 Sanders View
- 4703 Goodwin Grove
- 1432 Sandalwood Dr
- 4325 Fountain Springs Grove
- 216 Chaucer Ct
- 830 Cana Grove
- 4121 Jericho Loop
- 258 Vehr Dr
- 4802 Checkerspot St
- 1059 Cana Grove
- 4165 Lacy Ln
- 4060 Center Park Dr
- 720 Chapman Dr
