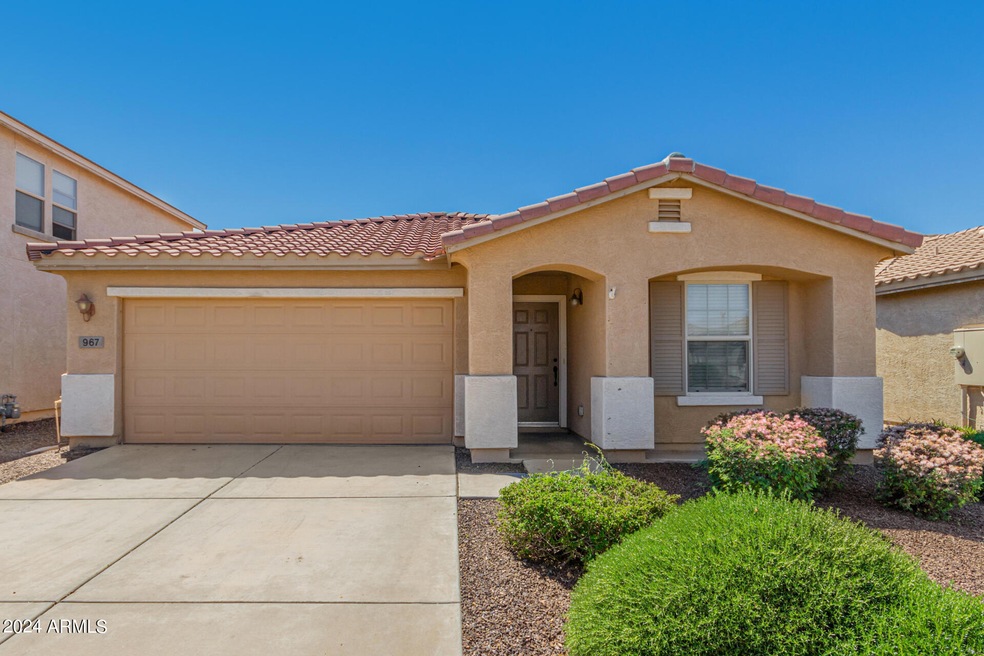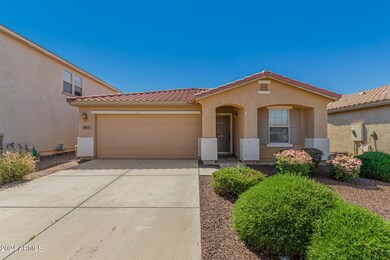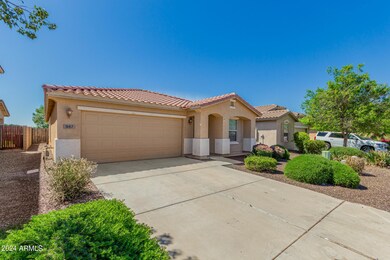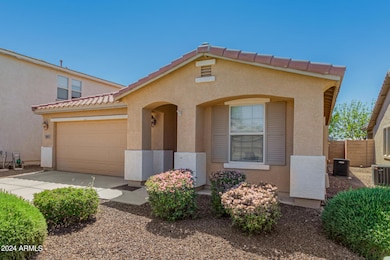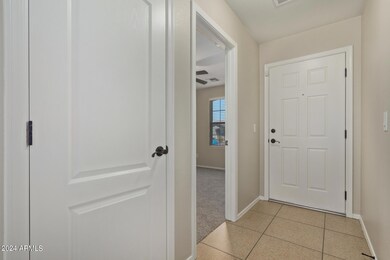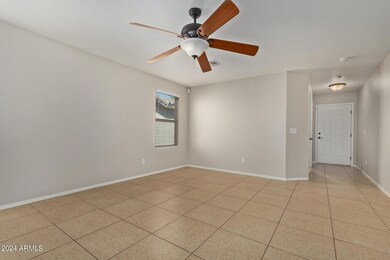
967 E Leslie Ave Unit 3 San Tan Valley, AZ 85140
Highlights
- Covered patio or porch
- Eat-In Kitchen
- Dual Vanity Sinks in Primary Bathroom
- 2 Car Direct Access Garage
- Double Pane Windows
- Community Playground
About This Home
As of July 2024This single-story home in Pecan Creek South offers a great floor plan. It's move-in ready with fresh paint throughout & brand-new carpet in the four bedrooms. The home offers two full bathrooms and a 2-car garage. The spacious kitchen offers a pantry, recessed lighting, ample cabinets, built-in appliances, and a convenient breakfast bar. The dining area is adjacent to sliding glass doors which lead to the back patio. The primary bedroom offers a bathroom with dual sinks, a tub, shower, and a walk-in closet. Enjoy relaxing in the backyard, which features a covered patio, mature trees for refreshing shade, and a nice patch of real grass. You'll find the house in a great location, close to schools, shopping, dining, etc.
Last Agent to Sell the Property
Blanzy Realty LLC License #SA700741000 Listed on: 03/27/2024
Home Details
Home Type
- Single Family
Est. Annual Taxes
- $1,516
Year Built
- Built in 2007
Lot Details
- 5,566 Sq Ft Lot
- Block Wall Fence
- Grass Covered Lot
HOA Fees
- $60 Monthly HOA Fees
Parking
- 2 Car Direct Access Garage
- Garage Door Opener
Home Design
- Wood Frame Construction
- Tile Roof
- Stucco
Interior Spaces
- 1,737 Sq Ft Home
- 1-Story Property
- Ceiling height of 9 feet or more
- Ceiling Fan
- Double Pane Windows
- Washer and Dryer Hookup
Kitchen
- Eat-In Kitchen
- Breakfast Bar
- Built-In Microwave
- Laminate Countertops
Flooring
- Carpet
- Tile
Bedrooms and Bathrooms
- 4 Bedrooms
- Primary Bathroom is a Full Bathroom
- 2 Bathrooms
- Dual Vanity Sinks in Primary Bathroom
- Bathtub With Separate Shower Stall
Schools
- Ellsworth Elementary School
- J. O. Combs Middle School
- Combs High School
Utilities
- Central Air
- Heating Available
- High Speed Internet
- Cable TV Available
Additional Features
- No Interior Steps
- Covered patio or porch
Listing and Financial Details
- Tax Lot 810
- Assessor Parcel Number 109-31-812
Community Details
Overview
- Association fees include ground maintenance
- Aam, Llc Association, Phone Number (602) 957-9191
- Built by Centex Homes
- Pecan Creek South Unit 3 Subdivision
Recreation
- Community Playground
- Bike Trail
Ownership History
Purchase Details
Home Financials for this Owner
Home Financials are based on the most recent Mortgage that was taken out on this home.Purchase Details
Purchase Details
Home Financials for this Owner
Home Financials are based on the most recent Mortgage that was taken out on this home.Purchase Details
Purchase Details
Home Financials for this Owner
Home Financials are based on the most recent Mortgage that was taken out on this home.Similar Homes in the area
Home Values in the Area
Average Home Value in this Area
Purchase History
| Date | Type | Sale Price | Title Company |
|---|---|---|---|
| Warranty Deed | $369,000 | Greystone Title | |
| Warranty Deed | -- | Accommodation | |
| Grant Deed | $83,900 | Security Title Agency | |
| Corporate Deed | -- | First American Title | |
| Trustee Deed | $95,180 | First American Title | |
| Special Warranty Deed | $151,640 | Commerce Title Company |
Mortgage History
| Date | Status | Loan Amount | Loan Type |
|---|---|---|---|
| Open | $303,500 | New Conventional | |
| Closed | $295,200 | New Conventional | |
| Previous Owner | $110,000 | New Conventional | |
| Previous Owner | $24,200 | Credit Line Revolving | |
| Previous Owner | $79,705 | VA | |
| Previous Owner | $159,064 | VA | |
| Previous Owner | $154,900 | VA |
Property History
| Date | Event | Price | Change | Sq Ft Price |
|---|---|---|---|---|
| 07/09/2024 07/09/24 | Sold | $369,000 | 0.0% | $212 / Sq Ft |
| 06/13/2024 06/13/24 | Pending | -- | -- | -- |
| 06/08/2024 06/08/24 | Price Changed | $369,000 | -1.6% | $212 / Sq Ft |
| 03/30/2024 03/30/24 | For Sale | $375,000 | 0.0% | $216 / Sq Ft |
| 01/10/2017 01/10/17 | Rented | $1,025 | 0.0% | -- |
| 12/29/2016 12/29/16 | Under Contract | -- | -- | -- |
| 12/28/2016 12/28/16 | Off Market | $1,025 | -- | -- |
| 12/19/2016 12/19/16 | For Rent | $1,025 | +7.9% | -- |
| 12/05/2014 12/05/14 | Rented | $950 | 0.0% | -- |
| 12/03/2014 12/03/14 | Under Contract | -- | -- | -- |
| 11/05/2014 11/05/14 | For Rent | $950 | -- | -- |
Tax History Compared to Growth
Tax History
| Year | Tax Paid | Tax Assessment Tax Assessment Total Assessment is a certain percentage of the fair market value that is determined by local assessors to be the total taxable value of land and additions on the property. | Land | Improvement |
|---|---|---|---|---|
| 2025 | $1,317 | $29,000 | -- | -- |
| 2024 | $1,579 | $32,930 | -- | -- |
| 2023 | $1,516 | $26,795 | $4,530 | $22,265 |
| 2022 | $1,579 | $18,282 | $2,831 | $15,451 |
| 2021 | $1,543 | $15,998 | $0 | $0 |
| 2020 | $1,565 | $15,753 | $0 | $0 |
| 2019 | $1,459 | $14,227 | $0 | $0 |
| 2018 | $1,391 | $13,092 | $0 | $0 |
| 2017 | $1,411 | $13,177 | $0 | $0 |
| 2016 | $1,301 | $12,507 | $1,800 | $10,707 |
| 2014 | $1,192 | $8,451 | $1,000 | $7,451 |
Agents Affiliated with this Home
-
Brook Steed

Seller's Agent in 2024
Brook Steed
Blanzy Realty LLC
(260) 271-9107
3 in this area
41 Total Sales
-
Lisa Blanzy

Seller Co-Listing Agent in 2024
Lisa Blanzy
Mark Brower Properties, LLC
(480) 773-0140
3 in this area
69 Total Sales
-
Julie Kinkead

Buyer's Agent in 2024
Julie Kinkead
HomeSmart
(480) 250-7828
2 in this area
57 Total Sales
-
Mark Brower

Seller's Agent in 2017
Mark Brower
Mark Brower Properties, LLC
(602) 228-9617
5 in this area
95 Total Sales
-
Mike Warren

Buyer's Agent in 2017
Mike Warren
HomeSmart Lifestyles
(602) 741-6584
2 in this area
66 Total Sales
-
Carrie DeRaps
C
Seller's Agent in 2014
Carrie DeRaps
On Q Property Management
(480) 518-9910
Map
Source: Arizona Regional Multiple Listing Service (ARMLS)
MLS Number: 6684539
APN: 109-31-812
- 973 E Kelsi Ave
- 950 E Kelsi Ave
- 920 E Leslie Ave
- 775 E Leslie Ave
- 630 E Bamboo Ln
- 1051 E Julie Ave
- 38169 N Rusty Ln
- 650 E Daniella Dr
- 512 E Bamboo Ln
- 1015 E Penny Ln Unit 3
- 1384 E Leslie Ave
- 1396 E Leslie Ave
- 486 E Bamboo Ln
- 37959 N Luke Ln
- 871 E Melanie St
- 791 E Vesper Trail
- 1274 E Artemis Trail
- 491 E Jeanne Ln
- 815 E Laddoos Ave
- 1260 E Sweet Citrus Dr
