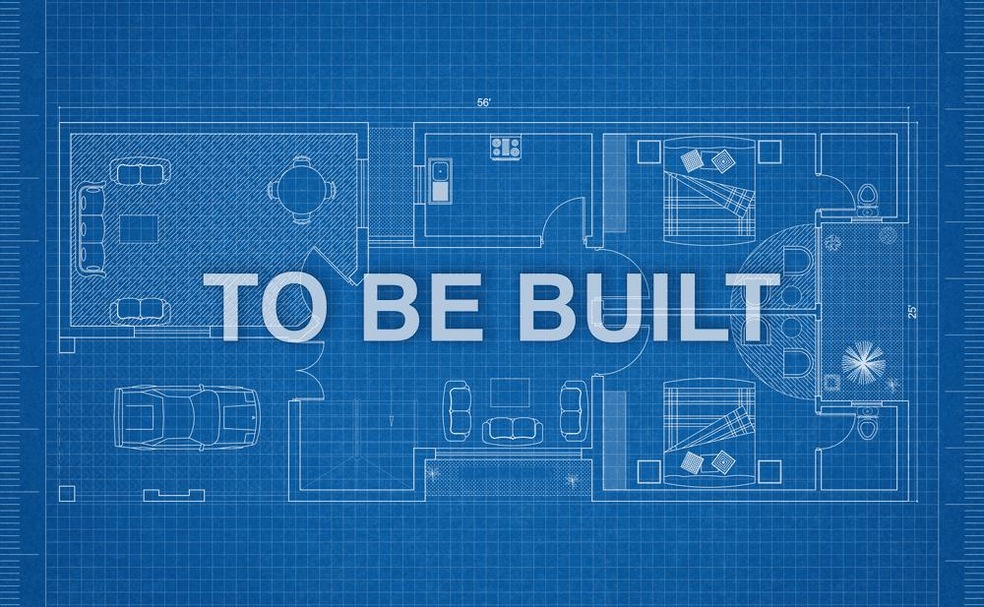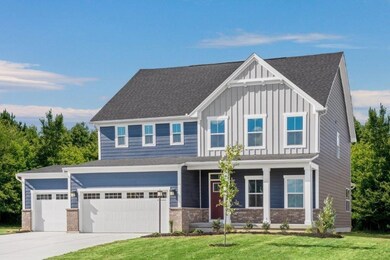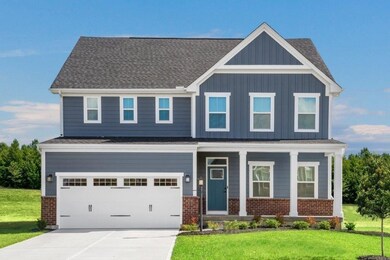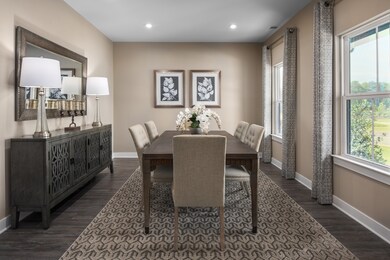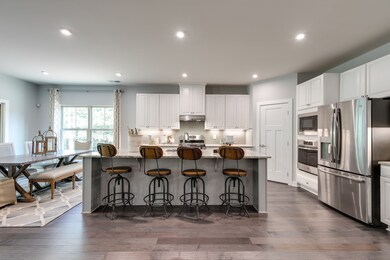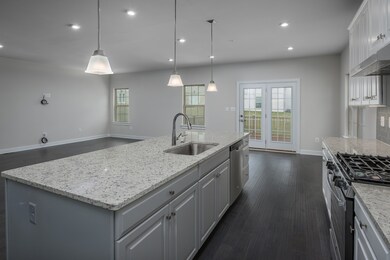
967 Fancher Ln Joelton, TN 37080
Estimated Value: $540,000 - $721,000
Highlights
- Wooded Lot
- Cooling Available
- Central Heating
- 3 Car Attached Garage
- Tile Flooring
About This Home
As of July 2021BIGGER IS BETTER! Lehigh floor plan!! Over 3000sq ft with room galore. Complete with brick exterior, study, flex & loft/bonus space, quartz counters, 42'cabinets, LVP in kitchen/dining, great room & flex space. Can be up to 6bed 4bath! Selling FAST-most gorgeous views available! USDA/VA 100% finance options. LIMITED TIME-$6000 in closing costs w/NVR Mortgage. We make buying LUXURY EASY & AFFORDABLE!15mins to dwntwn. APPT ONLY-in person 2 Adults MAX or virtual appt.
Last Agent to Sell the Property
HVH Realty, LLC Brokerage Phone: 6159970818 License #335973 Listed on: 01/21/2021
Last Buyer's Agent
NONMLS NONMLS
License #2211
Home Details
Home Type
- Single Family
Est. Annual Taxes
- $3,013
Year Built
- Built in 2021
Lot Details
- Wooded Lot
HOA Fees
- $50 Monthly HOA Fees
Parking
- 3 Car Attached Garage
- Garage Door Opener
Home Design
- Brick Exterior Construction
- Slab Foundation
- Vinyl Siding
Interior Spaces
- 3,010 Sq Ft Home
- Property has 2 Levels
Flooring
- Carpet
- Tile
- Vinyl
Bedrooms and Bathrooms
- 5 Bedrooms | 1 Main Level Bedroom
- 3 Full Bathrooms
Schools
- Joelton Elementary School
- Haynes Middle School
- Whites Creek Comp High School
Utilities
- Cooling Available
- Central Heating
- Underground Utilities
Community Details
- $960 One-Time Secondary Association Fee
- The Falls Subdivision
Listing and Financial Details
- Tax Lot 27
- Assessor Parcel Number 015130A02700CO
Ownership History
Purchase Details
Home Financials for this Owner
Home Financials are based on the most recent Mortgage that was taken out on this home.Purchase Details
Similar Homes in the area
Home Values in the Area
Average Home Value in this Area
Purchase History
| Date | Buyer | Sale Price | Title Company |
|---|---|---|---|
| Davis Robert | $441,815 | Settlement Svcs Of Nashville | |
| Nvr Inc | $225,000 | Settlement Svcs Of Nashville |
Mortgage History
| Date | Status | Borrower | Loan Amount |
|---|---|---|---|
| Open | Davis Robert | $371,815 |
Property History
| Date | Event | Price | Change | Sq Ft Price |
|---|---|---|---|---|
| 07/27/2021 07/27/21 | Sold | $441,815 | 0.0% | $147 / Sq Ft |
| 04/14/2021 04/14/21 | Pending | -- | -- | -- |
| 01/21/2021 01/21/21 | For Sale | $441,815 | -- | $147 / Sq Ft |
Tax History Compared to Growth
Tax History
| Year | Tax Paid | Tax Assessment Tax Assessment Total Assessment is a certain percentage of the fair market value that is determined by local assessors to be the total taxable value of land and additions on the property. | Land | Improvement |
|---|---|---|---|---|
| 2024 | $3,013 | $103,125 | $18,750 | $84,375 |
| 2023 | $3,013 | $103,125 | $18,750 | $84,375 |
| 2022 | $3,906 | $103,125 | $18,750 | $84,375 |
| 2021 | $1,800 | $18,750 | $18,750 | $0 |
| 2020 | $568 | $15,000 | $15,000 | $0 |
Agents Affiliated with this Home
-
Samantha Vaughn

Seller's Agent in 2021
Samantha Vaughn
HVH Realty, LLC
55 in this area
202 Total Sales
-
N
Buyer's Agent in 2021
NONMLS NONMLS
Map
Source: Realtracs
MLS Number: 2244687
APN: 015-13-0A-027-00
- 0 Twin Falls Dr
- 913 Fancher Ln
- 3059 Morgan Rd
- 7181 Bidwell Rd
- 408 Jordan Leigh Ct
- 3828 Old Clarksville Pike
- 7125 Bidwell Rd
- 3831 Old Clarksville Pike
- 0 Whites Creek Pike
- 2986 Claylick Rd
- 5145 Creasy Dr
- 6126 Clarksville Pike
- 6110 Clarksville Pike
- 4955 Rawlings Rd
- 6435 Old Clarksville Pike
- 2812 Union Hill Rd
- 7695 Wilkinson Rd
- 6031 Clarksville Pike
- 6728 Clarksville Pike
- 2670 Morgan Rd
