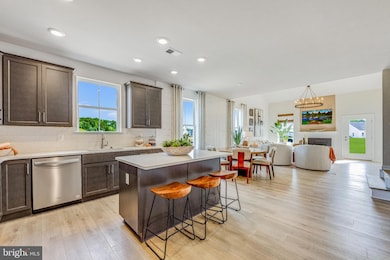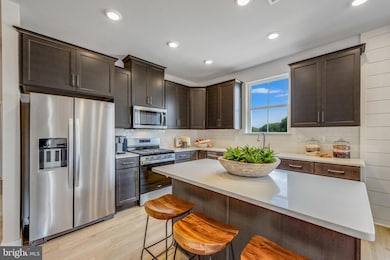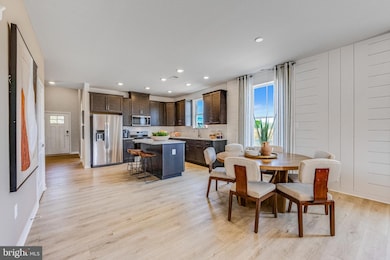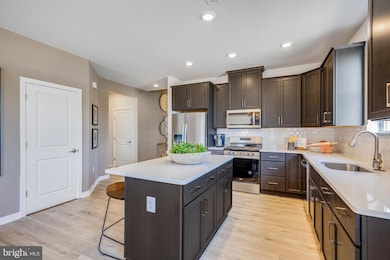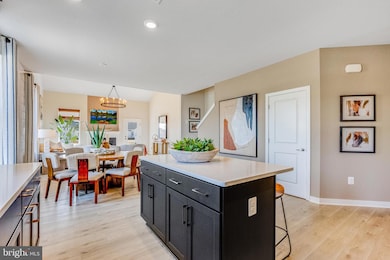
Highlights
- Fitness Center
- Senior Living
- Clubhouse
- New Construction
- Carriage House
- Loft
About This Home
As of June 2025**𝐓𝐚𝐤𝐞 𝐚𝐝𝐯𝐚𝐧𝐭𝐚𝐠𝐞 𝐨𝐟 𝐚𝐦𝐚𝐳𝐢𝐧𝐠 𝐥𝐢𝐦𝐢𝐭𝐞𝐝-𝐭𝐢𝐦𝐞 𝐬𝐚𝐯𝐢𝐧𝐠𝐬 𝐝𝐮𝐫𝐢𝐧𝐠 𝐭𝐡𝐞 𝐍𝐞𝐰𝐍𝐎𝐖 𝐒𝐚𝐥𝐞𝐬 𝐄𝐯𝐞𝐧𝐭!**Move-in ready - This charming carriage-style home feels more expansive than its size suggests, thanks to its smart, open design. Upon entering, you'll discover a generously sized one-car garage with easy access to the laundry room and a large bonus closet, offering excellent storage options. Just off the foyer, a bright secondary bedroom awaits, ideal for guests or a home office, accompanied by a nearby hall bath and a convenient coat closet. The heart of the home features a beautifully designed living area, complete with 42” cabinets, sleek quartz countertops, and high-end stainless steel appliances. This space effortlessly flows into the dining area and great room, where vaulted ceilings and a cozy gas fireplace provide a warm and inviting atmosphere. Step outside to the adjacent patio, an extension of your living space, perfect for relaxation or entertaining. The primary bedroom serves as a serene retreat, featuring two closets and a spacious en suite bathroom. Upstairs, you'll find a versatile loft area that can be tailored to your needs, along with an additional bedroom and full bath. With its thoughtful design and abundance of space, this home strikes the perfect balance between functional living and a welcoming environment for entertaining.About the community: Noble's Pond is an established active adult community. Enjoy the exquisite clubhouse, featuring a club room, Ballroom with a catering kitchen, fitness center, conservatory room, library, billiards, and more! Outdoor amenities include tennis and pickleball courts, a community garden and a salt water pool! *Photos are of model home. Please see new home consultant for details and final finishes. If using a Realtor, clients must acknowledge their representation during their first interaction with Lennar, AND the Realtor must accompany them on their first visit. Appointments are highly encouraged to maximize your customer experience! Taxes assessed after settlement. Please visit the model home for open houses and self-guided tours.* *Interest rate and closing cost incentives with use Lennar Mortgage and subject to buyer qualifications and loan type*
Townhouse Details
Home Type
- Townhome
Year Built
- Built in 2025 | New Construction
Lot Details
- 5,361 Sq Ft Lot
- Lot Dimensions are 53.81 x 107.96
- Property is in excellent condition
HOA Fees
- $175 Monthly HOA Fees
Parking
- 1 Car Attached Garage
- 1 Driveway Space
- Front Facing Garage
Home Design
- Semi-Detached or Twin Home
- Carriage House
- Slab Foundation
- Stone Siding
- Vinyl Siding
Interior Spaces
- 2,142 Sq Ft Home
- Property has 2 Levels
- Ceiling Fan
- 1 Fireplace
- Loft
Bedrooms and Bathrooms
Utilities
- Central Heating and Cooling System
- Cooling System Utilizes Natural Gas
- Metered Propane
- Tankless Water Heater
Community Details
Overview
- Senior Living
- $750 Capital Contribution Fee
- Association fees include lawn maintenance, snow removal
- Senior Community | Residents must be 55 or older
- Nobles Pond Subdivision, Astor Ii Floorplan
Amenities
- Common Area
- Clubhouse
Recreation
- Tennis Courts
- Fitness Center
- Community Pool
Pet Policy
- Limit on the number of pets
- Dogs and Cats Allowed
Similar Homes in Dover, DE
Home Values in the Area
Average Home Value in this Area
Property History
| Date | Event | Price | Change | Sq Ft Price |
|---|---|---|---|---|
| 06/02/2025 06/02/25 | Sold | $359,500 | -0.1% | $168 / Sq Ft |
| 04/29/2025 04/29/25 | Pending | -- | -- | -- |
| 04/23/2025 04/23/25 | Price Changed | $359,990 | -4.0% | $168 / Sq Ft |
| 04/04/2025 04/04/25 | For Sale | $375,095 | -- | $175 / Sq Ft |
Tax History Compared to Growth
Agents Affiliated with this Home
-
David Vasso
D
Seller's Agent in 2025
David Vasso
Atlantic Five Realty
(856) 424-3339
174 Total Sales
-
datacorrect BrightMLS
d
Buyer's Agent in 2025
datacorrect BrightMLS
Non Subscribing Office
Map
Source: Bright MLS
MLS Number: DEKT2036214
- 380 Peacock Place
- 603 Resort Blvd
- 619 Resort Blvd
- 41 Kinsale Place
- 687 Resort Blvd
- 61 Petal Park Place
- 145 Leander Dr
- 213 Resort Blvd
- 400 Peacock Place
- 90 Shelterwood Ln
- 90 Resort Blvd
- 1059 Resort Blvd
- 65 Skipping Stone Ln
- 47 Carney Ct
- 79 Carney Ct
- 1671 Central Church Rd
- 11 Ponds Edge Way
- 116 Casselberry Ln
- 122 Casselberry Ln
- 233 Nobles Pond Crossing


