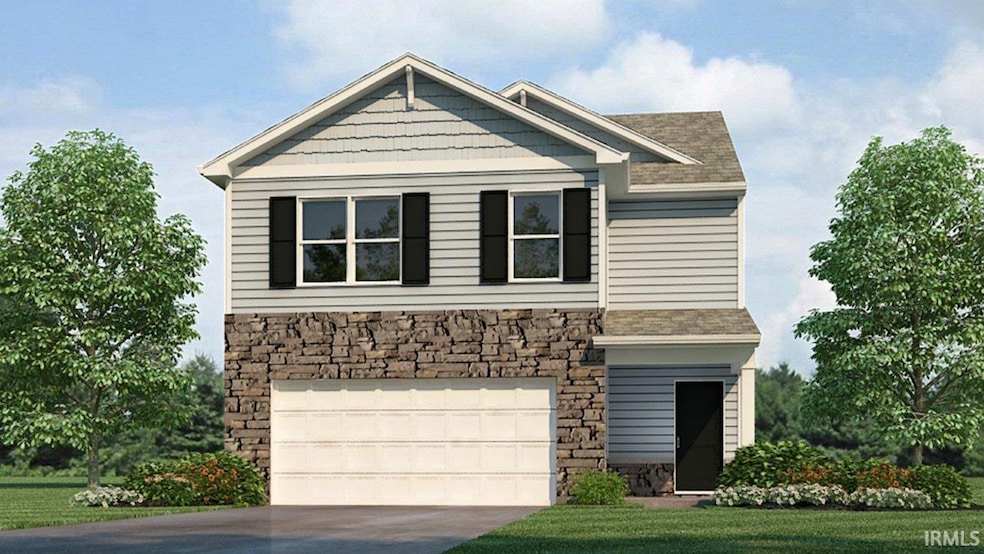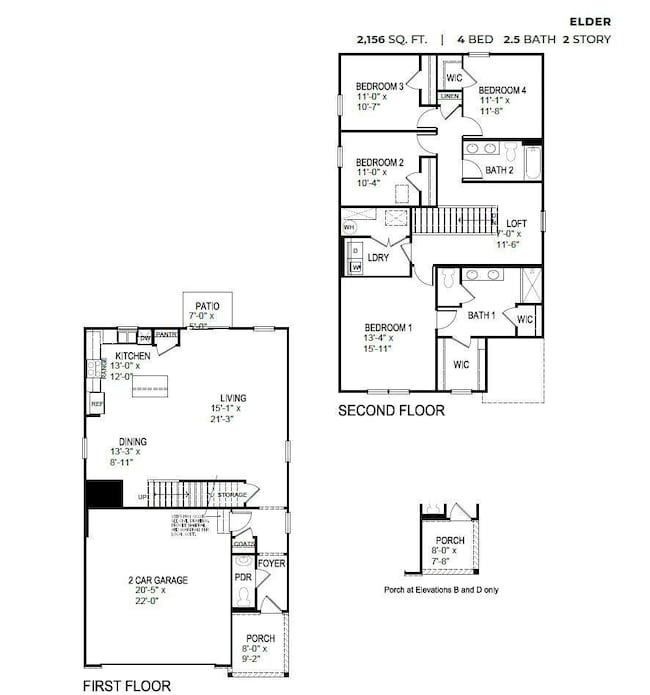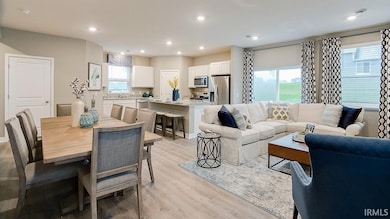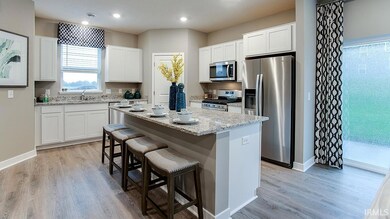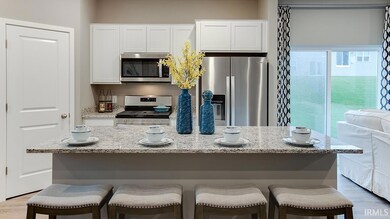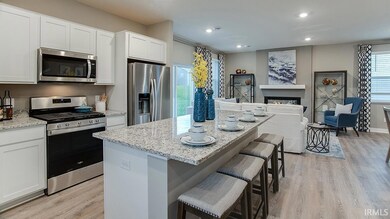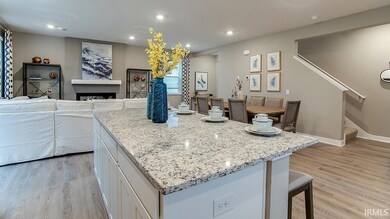967 Rookery Way New Haven, IN 46774
Estimated payment $1,996/month
Highlights
- Open Floorplan
- Backs to Open Ground
- Eat-In Kitchen
- Traditional Architecture
- 2 Car Attached Garage
- Walk-In Closet
About This Home
Make yourself at home at 967 Rookery Way, nestled in the vibrant Riverwalk in New Haven, IN. Positioned on a large premium cul-de-sac homesite, this home features extra outdoor space and room to grow! Step through the front door into a foyer leading to an open layout living, dining, and kitchen - perfect for entertaining. The kitchen features elkins white cabinets, stainless steel appliances included, miami vena quartz countertops, along with a large island space with built in dishwasher and sink. On the second floor, find a small loft space leading to a spacious primary bedroom, 3 additional bedrooms, and a conveniently located laundry room. The primary bedroom includes an ensuite bathroom and dual walk-in closets. Your future home is waiting at 967 Rookery Way. Photos representative of plan only and may vary as built.
Open House Schedule
-
Saturday, November 01, 20251:00 to 4:00 pm11/1/2025 1:00:00 PM +00:0011/1/2025 4:00:00 PM +00:00New Home Construction - OPEN HOUSE: Join us for an Open House this Sat & Sun from 1-4pm. Please come to the Model Home to start your tour.Add to Calendar
-
Sunday, November 02, 20251:00 to 4:00 pm11/2/2025 1:00:00 PM +00:0011/2/2025 4:00:00 PM +00:00New Home Construction - OPEN HOUSE: Join us for an Open House this Sat & Sun from 1-4pm. Please come to the Model Home to start your tour.Add to Calendar
Home Details
Home Type
- Single Family
Year Built
- Built in 2025
Lot Details
- 0.25 Acre Lot
- Backs to Open Ground
- Level Lot
HOA Fees
- $33 Monthly HOA Fees
Parking
- 2 Car Attached Garage
- Driveway
Home Design
- Traditional Architecture
- Slab Foundation
- Poured Concrete
- Shingle Roof
- Stone Exterior Construction
- Vinyl Construction Material
Interior Spaces
- 2-Story Property
- Open Floorplan
- Prewired Security
Kitchen
- Eat-In Kitchen
- Kitchen Island
- Disposal
Flooring
- Carpet
- Vinyl
Bedrooms and Bathrooms
- 4 Bedrooms
- En-Suite Primary Bedroom
- Walk-In Closet
- Bathtub with Shower
- Separate Shower
Laundry
- Laundry Room
- Washer and Electric Dryer Hookup
Schools
- New Haven Elementary And Middle School
- New Haven High School
Utilities
- Forced Air Heating and Cooling System
- SEER Rated 14+ Air Conditioning Units
- Heating System Uses Gas
Additional Features
- Patio
- Suburban Location
Community Details
- Built by DR Horton
- River Walk / Riverwalk Subdivision
Listing and Financial Details
- Home warranty included in the sale of the property
- Assessor Parcel Number 02-13-01-101-022.000-041
- Seller Concessions Offered
Map
Home Values in the Area
Average Home Value in this Area
Tax History
| Year | Tax Paid | Tax Assessment Tax Assessment Total Assessment is a certain percentage of the fair market value that is determined by local assessors to be the total taxable value of land and additions on the property. | Land | Improvement |
|---|---|---|---|---|
| 2024 | -- | $500 | $500 | -- |
Property History
| Date | Event | Price | List to Sale | Price per Sq Ft |
|---|---|---|---|---|
| 09/06/2025 09/06/25 | Price Changed | $314,900 | 0.0% | $146 / Sq Ft |
| 09/04/2025 09/04/25 | Price Changed | $315,040 | 0.0% | $146 / Sq Ft |
| 08/23/2025 08/23/25 | Price Changed | $314,900 | -0.8% | $146 / Sq Ft |
| 08/22/2025 08/22/25 | Price Changed | $317,485 | +0.8% | $147 / Sq Ft |
| 08/21/2025 08/21/25 | Price Changed | $315,100 | +0.1% | $146 / Sq Ft |
| 07/31/2025 07/31/25 | For Sale | $314,900 | -- | $146 / Sq Ft |
Source: Indiana Regional MLS
MLS Number: 202525196
APN: 02-13-01-101-022.000-041
- 955 Rookery Way
- 966 Rookery Way
- 984 Rookery Way
- 798 Chellberge Pass
- 786 Chellberge Pass
- Elder Plan at Riverwalk
- ELM Plan at Riverwalk
- Henley Plan at Riverwalk
- Aldridge Plan at Riverwalk - Villas
- Harmony Plan at Riverwalk
- Harmony Plan at Riverwalk - Villas
- Taylor Plan at Riverwalk
- Aldridge Plan at Riverwalk
- Chatham Plan at Riverwalk
- Bellamy Plan at Riverwalk
- Chatham Plan at Riverwalk - Villas
- Stamford Plan at Riverwalk
- Freeport Plan at Riverwalk
- 774 Chellberge Pass
- 768 Chellberge Pass
- 9114 Parent Rd
- 7828 Tipperary Trail
- 2719 Kingsland Ct
- 621 State St
- 1155 Hartzell St
- 3213 W Bartlett Dr
- 3212 W Bartlett Dr
- 3215 W Bartlett Dr
- 3230 Plum Tree Ln
- 1001 Daly Dr
- 7322 Antebellum Blvd
- 3010 SiMcOe Dr
- 3121 SiMcOe Ct
- 7807-7823 Stellhorn Rd
- 10001 Pin Oak Cir
- 6423 Ashbrook Dr
- 1700 Bayview Dr
- 4420 Manistee Dr
- 4418 Manistee Dr
- 5450 Kinzie Ct
