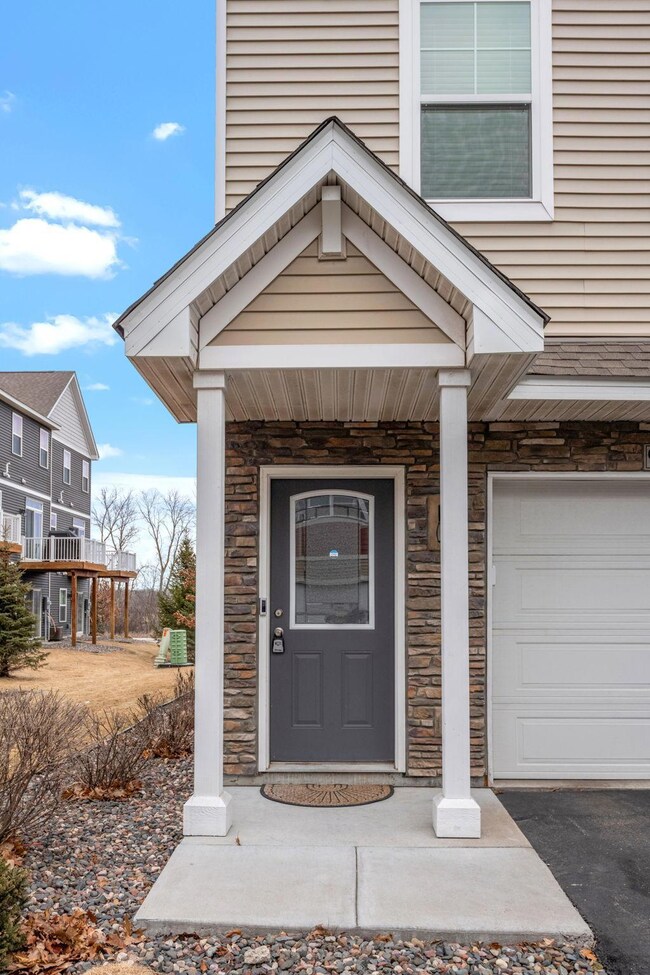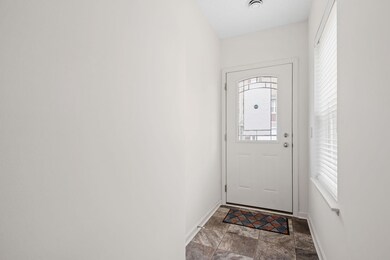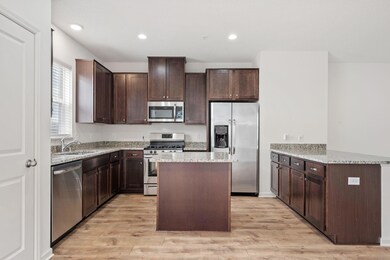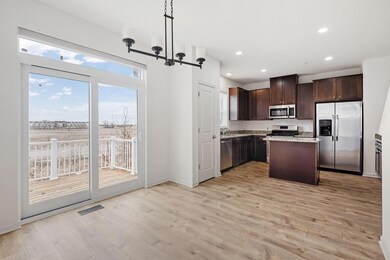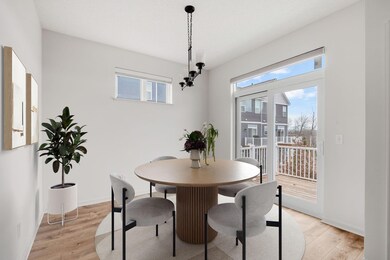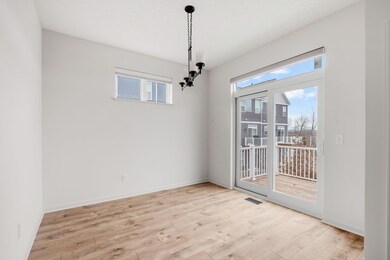
Highlights
- Deck
- Recreation Room
- The kitchen features windows
- Fernbrook Elementary School Rated A-
- Home Office
- 2 Car Attached Garage
About This Home
As of June 2025Sought after end-unit townhome with beautiful wetland and pond views. The main level boasts 9-foot ceilings and an open-concept design, creating a seamless flow to the kitchen and adjacent dining area. The kitchen features an upgraded kitchen island, granite countertops, and stainless steel appliances. Step out through the new patio door onto the balcony deck, located off the dining area to enjoy the beautiful outdoor views. Also on the main level is a versatile flex space, ideal for an office or playroom, and a convenient powder bathroom. Upstairs, you’ll find three bedrooms, including a spacious primary suite with a generous ensuite featuring a double-sink vanity and large walk-in closet. A second full bathroom and laundry room are also on the upper level. The lower-level walkout basement includes an additional flex room and fourth bathroom. The home is updated with fresh paint throughout, and new LVP flooring in the kitchen/dining area. Conveniently located near shopping, dining, parks, and easy highway access!
Townhouse Details
Home Type
- Townhome
Est. Annual Taxes
- $4,414
Year Built
- Built in 2017
Lot Details
- 1,307 Sq Ft Lot
- Lot Dimensions are 52x24
HOA Fees
- $247 Monthly HOA Fees
Parking
- 2 Car Attached Garage
- Guest Parking
Home Design
- Shake Siding
Interior Spaces
- 2,046 Sq Ft Home
- 2-Story Property
- Family Room
- Dining Room
- Home Office
- Recreation Room
Kitchen
- Range
- Microwave
- Dishwasher
- Disposal
- The kitchen features windows
Bedrooms and Bathrooms
- 3 Bedrooms
Laundry
- Dryer
- Washer
Finished Basement
- Walk-Out Basement
- Drain
Additional Features
- Air Exchanger
- Deck
- Forced Air Heating and Cooling System
Community Details
- Association fees include hazard insurance, lawn care, ground maintenance, trash, snow removal
- Bullseye Property Management Association, Phone Number (763) 295-6566
- Cambridge Park Subdivision
Listing and Financial Details
- Assessor Parcel Number 0711922410158
Ownership History
Purchase Details
Home Financials for this Owner
Home Financials are based on the most recent Mortgage that was taken out on this home.Purchase Details
Home Financials for this Owner
Home Financials are based on the most recent Mortgage that was taken out on this home.Purchase Details
Home Financials for this Owner
Home Financials are based on the most recent Mortgage that was taken out on this home.Similar Homes in Osseo, MN
Home Values in the Area
Average Home Value in this Area
Purchase History
| Date | Type | Sale Price | Title Company |
|---|---|---|---|
| Warranty Deed | $370,000 | Watermark Title | |
| Warranty Deed | $330,000 | Edgewater Title Group Llc | |
| Warranty Deed | $294,744 | Dhi Title Of Minnesota Inc | |
| Deed | $330,000 | -- |
Mortgage History
| Date | Status | Loan Amount | Loan Type |
|---|---|---|---|
| Open | $296,000 | New Conventional | |
| Previous Owner | $313,500 | New Conventional | |
| Previous Owner | $288,491 | New Conventional | |
| Closed | $313,500 | No Value Available |
Property History
| Date | Event | Price | Change | Sq Ft Price |
|---|---|---|---|---|
| 06/02/2025 06/02/25 | Sold | $370,000 | 0.0% | $181 / Sq Ft |
| 04/09/2025 04/09/25 | Pending | -- | -- | -- |
| 03/28/2025 03/28/25 | Off Market | $370,000 | -- | -- |
| 03/23/2025 03/23/25 | For Sale | $375,000 | +1.4% | $183 / Sq Ft |
| 03/22/2025 03/22/25 | Off Market | $370,000 | -- | -- |
| 03/13/2025 03/13/25 | Price Changed | $375,000 | -3.7% | $183 / Sq Ft |
| 02/27/2025 02/27/25 | For Sale | $389,500 | -- | $190 / Sq Ft |
Tax History Compared to Growth
Tax History
| Year | Tax Paid | Tax Assessment Tax Assessment Total Assessment is a certain percentage of the fair market value that is determined by local assessors to be the total taxable value of land and additions on the property. | Land | Improvement |
|---|---|---|---|---|
| 2023 | $4,414 | $377,600 | $78,400 | $299,200 |
| 2022 | $3,776 | $367,100 | $56,900 | $310,200 |
| 2021 | $3,597 | $318,200 | $53,900 | $264,300 |
| 2020 | $3,601 | $299,800 | $47,000 | $252,800 |
| 2019 | $3,659 | $286,300 | $51,000 | $235,300 |
| 2018 | $216 | $275,600 | $59,000 | $216,600 |
| 2017 | $0 | $0 | $0 | $0 |
Agents Affiliated with this Home
-

Seller's Agent in 2025
Theodora Velic
eXp Realty
(763) 276-3973
27 in this area
296 Total Sales
-

Seller Co-Listing Agent in 2025
Kelly Brown
eXp Realty
(763) 416-1279
142 in this area
1,020 Total Sales
-

Buyer's Agent in 2025
Jennifer Livingston
Cardinal Realty Co.
(651) 246-0566
1 in this area
51 Total Sales
Map
Source: NorthstarMLS
MLS Number: 6656619
APN: 07-119-22-41-0158
- 9622 Olive Ln N
- 17673 96th Ave N Unit 1907
- 9436 Kimberly Ln N
- 9465 Jewel Ln N
- 9349 Kimberly Ln N
- 9323 Kimberly Ln N
- 17198 93rd Place N Unit 62
- 17480 92nd Ave N
- 18065 100th Ct N
- 9885 Troy Ln N
- 9775 Urbandale Ln N
- 18050 100th Ct N
- 9762 Vagabond Ln N
- 18301 100th Ave N
- 9188 Jewel Ln N
- 9797 Vagabond Ln N
- 18534 98th Place N
- 9125 Olive Ln N
- 18441 100th Ave N
- 10184 Queensland Ln N

