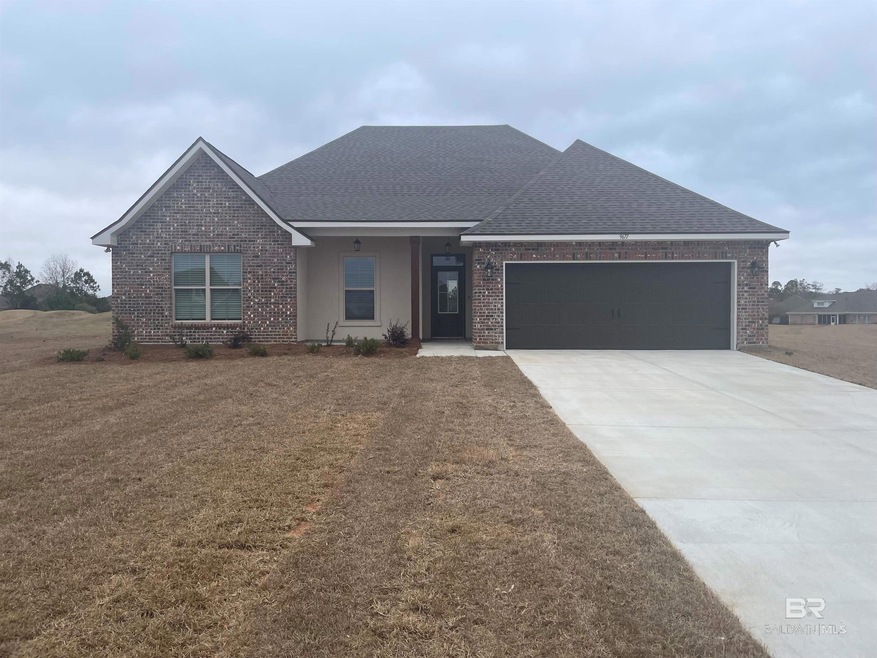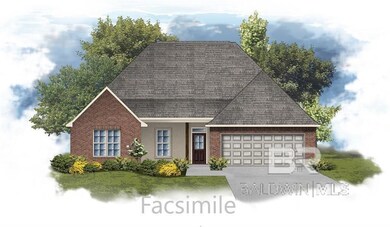
Estimated Value: $384,000 - $450,000
Highlights
- New Construction
- Traditional Architecture
- Covered patio or porch
- FORTIFIED Gold
- High Ceiling
- Cul-De-Sac
About This Home
As of January 2024The CAMELLIA IV A is a spacious 4 bedroom 2 bath open and split design floor plan with a fireplace and large kitchen island. This home includes upgraded granite countertops and fireplace surround, wood look ceramic tile flooring throughout, blinds for the windows, framed mirrors in the bathrooms, undercabinet lighting, LED coach lights on each side of the garage, and more! Special Features: double vanity, walk-in closet, garden tub, and separate custom tiled shower in master suite, undermount sinks in kitchen and baths, recessed lights, crown molding, landscaping package, brick and stucco exterior, 30 year shingles and more. Energy Efficient Features: Vinyl Low E MI windows, kitchen appliance package, tankless gas water heater, high efficiency HVAC, and more! Gold Fortified Certified Home. Estimated completion January 2024.
Home Details
Home Type
- Single Family
Est. Annual Taxes
- $462
Year Built
- Built in 2023 | New Construction
Lot Details
- 0.53 Acre Lot
- Lot Dimensions are 219x167x113x219
- Cul-De-Sac
- Level Lot
HOA Fees
- $15 Monthly HOA Fees
Home Design
- Traditional Architecture
- Brick Exterior Construction
- Slab Foundation
- Wood Frame Construction
- Dimensional Roof
- Ridge Vents on the Roof
- Stucco Exterior
Interior Spaces
- 2,204 Sq Ft Home
- 1-Story Property
- High Ceiling
- ENERGY STAR Qualified Ceiling Fan
- Ceiling Fan
- Gas Log Fireplace
- Double Pane Windows
- Window Treatments
- Living Room with Fireplace
- Combination Kitchen and Dining Room
- Utility Room
- Tile Flooring
Kitchen
- Breakfast Bar
- Gas Range
- Microwave
- Dishwasher
- Disposal
Bedrooms and Bathrooms
- 4 Bedrooms
- Split Bedroom Floorplan
- En-Suite Primary Bedroom
- En-Suite Bathroom
- Walk-In Closet
- 2 Full Bathrooms
- Dual Vanity Sinks in Primary Bathroom
- Garden Bath
- Separate Shower
Home Security
- Fire and Smoke Detector
- Termite Clearance
Parking
- Attached Garage
- Automatic Garage Door Opener
Eco-Friendly Details
- FORTIFIED Gold
- Energy-Efficient Appliances
- Energy-Efficient Insulation
Outdoor Features
- Covered patio or porch
Schools
- Florence B Mathis Elementary School
- Foley Middle School
- Foley High School
Utilities
- Central Heating and Cooling System
- Tankless Water Heater
Community Details
- Association fees include management, common area insurance, common area maintenance
- Lakeview Gardens Subdivision
- The community has rules related to covenants, conditions, and restrictions
Listing and Financial Details
- Home warranty included in the sale of the property
- Assessor Parcel Number 05-61-01-11-0-000-001.663
Similar Homes in Foley, AL
Home Values in the Area
Average Home Value in this Area
Property History
| Date | Event | Price | Change | Sq Ft Price |
|---|---|---|---|---|
| 01/23/2024 01/23/24 | Sold | $419,775 | 0.0% | $190 / Sq Ft |
| 11/14/2023 11/14/23 | Pending | -- | -- | -- |
| 11/08/2023 11/08/23 | For Sale | $419,775 | -- | $190 / Sq Ft |
Tax History Compared to Growth
Tax History
| Year | Tax Paid | Tax Assessment Tax Assessment Total Assessment is a certain percentage of the fair market value that is determined by local assessors to be the total taxable value of land and additions on the property. | Land | Improvement |
|---|---|---|---|---|
| 2024 | $462 | $14,000 | $6,500 | $7,500 |
| 2023 | $446 | $13,520 | $13,520 | $0 |
Agents Affiliated with this Home
-
Jeff Walker
J
Seller's Agent in 2024
Jeff Walker
DSLD Home Gulf Coast LLC Baldw
(251) 654-8529
227 Total Sales
-
Michael McTigue

Buyer's Agent in 2024
Michael McTigue
RE/MAX
(251) 504-8008
84 Total Sales
Map
Source: Baldwin REALTORS®
MLS Number: 354096
APN: 61-01-11-0-000-001.663
- 14179 Spearfish Dr
- 11100 Foley Beach Expy
- 17058 Foley Beach Expy Unit 24
- 17058 Foley Beach Expy
- 22261 Miflin Rd Unit BHG 1-11
- 22137 Wolf Creek Dr
- 0 Foley Expy Unit 562802
- 0 Foley Expy Unit 562800
- 0 Foley Expy Unit 562797
- 0 Foley Expy Unit 562796
- 0 Foley Expy Unit 562794
- 0 Foley Expy Unit 562792
- 9972 Expedition Dr Unit 44
- 9972 Expedition Dr Unit 42
- 9972 Expedition Dr Unit 43
- 9972 Expedition Dr Unit 39
- 9972 Expedition Dr Unit 41
- 9972 Expedition Dr Unit 33
- 9972 Expedition Dr Unit 40
- 9972 Expedition Dr Unit 28
- 816 Ginger Lee St
- 815 Temple St
- 806 Temple St
- 818 Temple St
- 812 Ginger Lee St
- 23374 Travis Stock St
- 23400 Travis Stock St
- 813 Ginger Lee St
- 806 Temple St
- 810 Temple St
- 819 Temple St
- 818 Temple St
- 815 Temple St
- 814 Temple St
- 811 Temple St
- 807 Temple St
- 9671 Driver Ct
- 22309 Hibiscus Cir
- 22645 Napa Cir
- 808 Ginger Lee St

