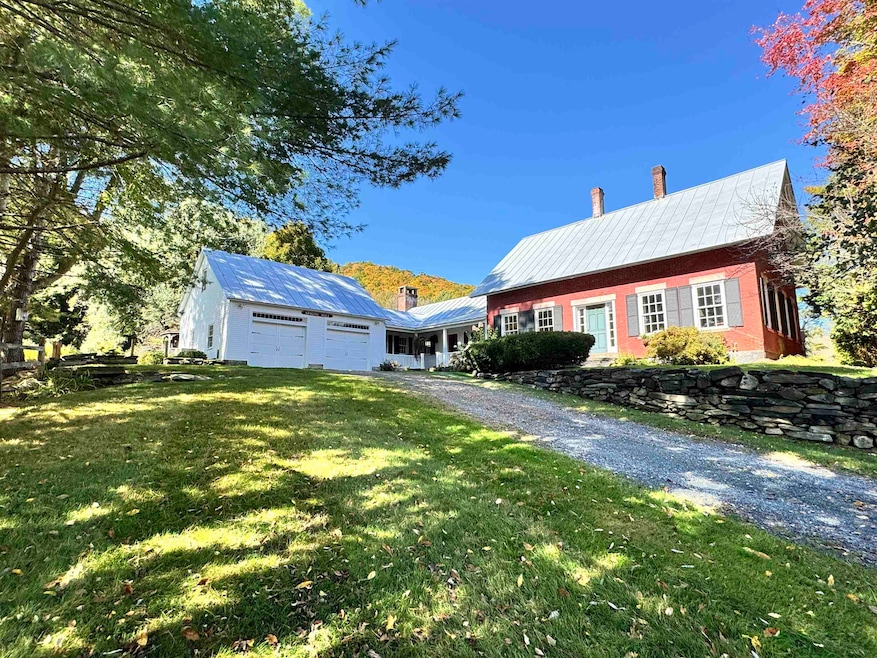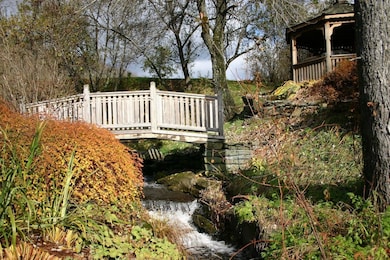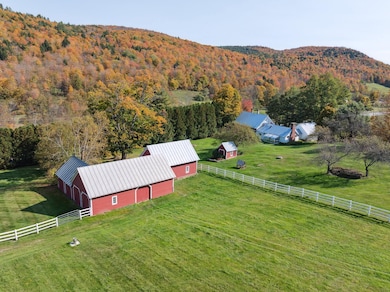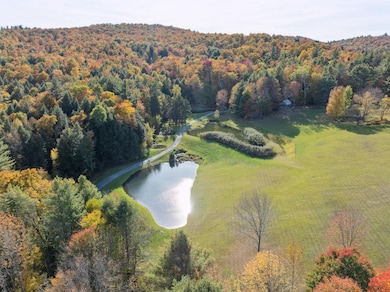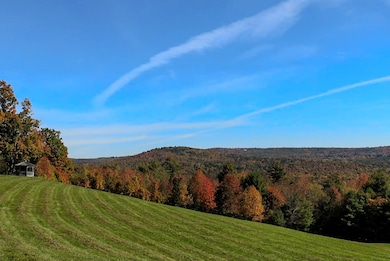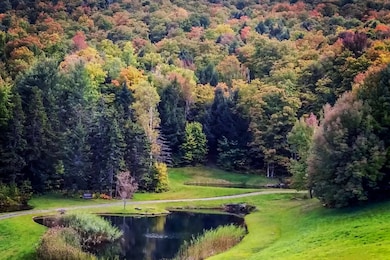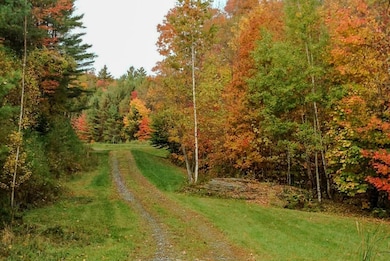
9671 Vt Route 12 Barnard, VT 05031
Estimated payment $13,693/month
Highlights
- Barn
- Stables
- 207.24 Acre Lot
- Barnard Academy Rated A
- Waterfall on Lot
- Cape Cod Architecture
About This Home
[See the property specific website with video, hi-rez photos and more]. SPRING HILL FARM – A Storied Vermont Estate with Timeless Appeal. Set amidst the rolling hills of Barnard, Vermont, Spring Hill Farm is a distinguished country estate where historic charm and thoughtful stewardship come together across 207 acres of beautifully maintained landscape. Anchoring the property is a stately brick residence dating to 1795, offering a refined sense of heritage and permanence. A later addition introduces a striking post-and-beam great room, with soaring cathedral ceilings and a fieldstone fireplace that brings warmth, scale, and a sense of rustic elegance to the home’s traditional architecture. The result is a sophisticated yet approachable interior, ideal for both intimate gatherings and relaxed everyday living. The grounds are equally compelling. A series of manicured ponds adds visual interest and tranquility, drawing wildlife and reflecting the changing sky. Meandering through the property is a spring-fed stream, which courses gently across the land—its flow punctuated by small waterfalls. The estate also includes a variety of well-preserved outbuildings,including a potting shed, sugar house, and a recently renovated guest cabin nestled high up in a quiet meadow with big views. While the estate enjoys gentle visibility within the surrounding landscape, it offers a unique sense of openness, rhythm, and retreat—perfect for those seeking a connection to land, light, and legacy.
Listing Agent
Snyder Donegan Real Estate Group Brokerage Phone: 802-353-5090 License #082.0117518 Listed on: 05/28/2025
Home Details
Home Type
- Single Family
Est. Annual Taxes
- $26,176
Year Built
- Built in 1795
Lot Details
- 207.24 Acre Lot
- Property fronts a private road
- Secluded Lot
- Sloped Lot
- Hilly Lot
- Wooded Lot
- Garden
Parking
- 2 Car Garage
- Gravel Driveway
Home Design
- Cape Cod Architecture
- Stone Foundation
- Wood Frame Construction
- Metal Roof
- Wood Siding
- Masonry
Interior Spaces
- Property has 2 Levels
- Wired For Sound
- Woodwork
- Cathedral Ceiling
- Skylights
- Fireplace
- Natural Light
- Mountain Views
- Basement
- Interior Basement Entry
Kitchen
- Walk-In Pantry
- Gas Range
- Range Hood
- ENERGY STAR Qualified Dishwasher
Flooring
- Wood
- Laminate
- Tile
Bedrooms and Bathrooms
- 3 Bedrooms
- En-Suite Bathroom
- Walk-In Closet
- 3 Full Bathrooms
Laundry
- Laundry on main level
- Dryer
- Washer
Home Security
- Carbon Monoxide Detectors
- Fire and Smoke Detector
Outdoor Features
- Pond
- Stream or River on Lot
- Patio
- Waterfall on Lot
- Gazebo
- Shed
- Outbuilding
Schools
- Barnard Academy Elementary School
- Woodstock Union Middle Sch
- Woodstock Senior Uhsd #4 High School
Farming
- Barn
- Farm
- Timber
- Agricultural
Horse Facilities and Amenities
- Stables
Utilities
- Dehumidifier
- Forced Air Heating System
- Baseboard Heating
- Power Generator
- Spring water is a source of water for the property
- Cistern
- Private Water Source
- Dug Well
- Sewer Holding Tank
Community Details
- Trails
Map
Home Values in the Area
Average Home Value in this Area
Tax History
| Year | Tax Paid | Tax Assessment Tax Assessment Total Assessment is a certain percentage of the fair market value that is determined by local assessors to be the total taxable value of land and additions on the property. | Land | Improvement |
|---|---|---|---|---|
| 2024 | $35,072 | $1,974,800 | $945,300 | $1,029,500 |
| 2023 | $18,242 | $918,100 | $265,000 | $653,100 |
| 2022 | $20,248 | $918,100 | $265,000 | $653,100 |
| 2021 | $20,359 | $918,100 | $265,000 | $653,100 |
| 2020 | $19,886 | $918,100 | $265,000 | $653,100 |
| 2019 | $20,362 | $918,100 | $265,000 | $653,100 |
| 2018 | $19,546 | $1,006,610 | $0 | $0 |
| 2016 | $20,824 | $1,006,610 | $0 | $0 |
Property History
| Date | Event | Price | List to Sale | Price per Sq Ft |
|---|---|---|---|---|
| 05/28/2025 05/28/25 | For Sale | $2,195,000 | -- | $732 / Sq Ft |
Purchase History
| Date | Type | Sale Price | Title Company |
|---|---|---|---|
| Divorce Dissolution Of Marriage Transfer | -- | -- |
About the Listing Agent

I'm an expert real estate agent with Snyder Donegan Real Estate Group in Woodstock, VT and the nearby area, providing home-buyers and sellers with professional, responsive and attentive real estate services. Want an agent who'll really listen to what you want in a home? Need an agent who knows how to effectively market your home so it sells? Give me a call! I'm eager to help and would love to talk to you.
Susan's Other Listings
Source: PrimeMLS
MLS Number: 5043252
APN: 030-009-10865
- 650 Francis Rd
- 13 Stackpole Rd
- 2383 Old Mount Hunger Rd
- 33 Ferndale Dr
- 3147 Mount Hunger Rd
- 1873 North Rd
- 1497 Bowman Rd
- 530 West Rd
- 145 Stearns Dr
- 000 W Hill Rd
- 6077 Vt Route 12
- 222 River St
- 25 Wilder Ln
- 396 S Main St
- 2359 Vermont 107
- 5685 Vermont 12
- 0 Angell Rd
- 00 Chateauguay Rd
- 5518 Vt Route 12
- 5893 Stage Rd
- 2591 Johnson Hill Rd
- 53 N Main St Unit NM1
- 686 S Windsor St
- 2015 Quechee Main St Unit 4
- 2015 Quechee Main St Unit 4
- 29 Cross St
- 148 E Hill Rd
- 77-79 Christian St
- 62 Dublin Rd
- 103 Lower Hyde Park Unit 103 LHP
- 88 Kriskarli Dr
- 132 S Main St
- 241 S Main St
- 37 Sangamon Rd
- 196 W Ridge Terrace Unit Upper Room
- 77 Seminary Hill Rd
- 79 Seminary Hill Rd
- 290 Killington Ave
- 2 Gile Dr
- 2 East St Unit 1st Floor
