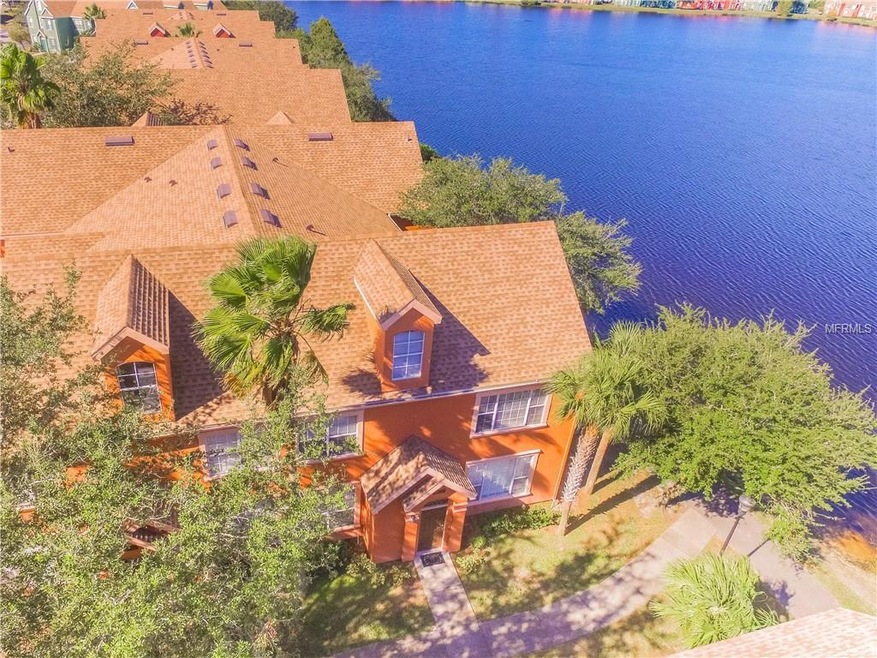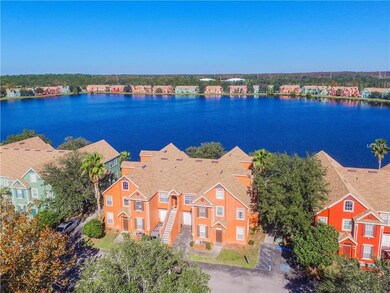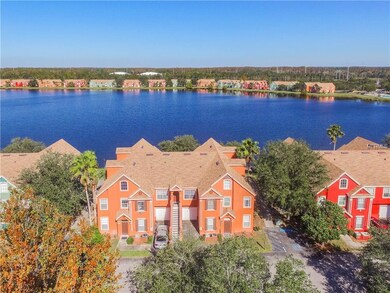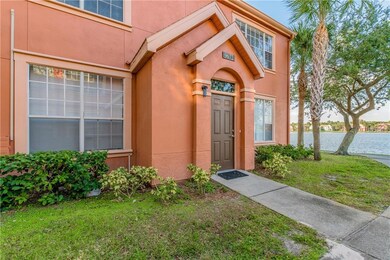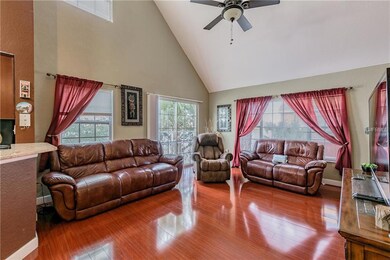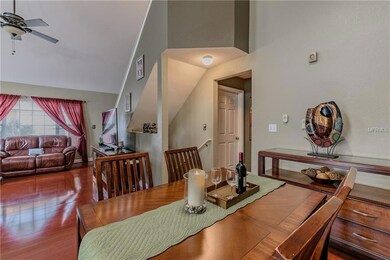
Estimated Value: $282,000 - $290,958
Highlights
- Fitness Center
- Gated Community
- 10 Acre Lot
- Deer Park Elementary School Rated A-
- Lake View
- Open Floorplan
About This Home
As of January 2018MOVE IN READY!! Waterfront, 2 Bedroom, 2 Bathroom condominium with a loft and a garage. The moment you enter you will begin to appreciate the bright, open Great Room Floorplan with vaulted ceilings and beautiful laminated flooring throughout showcasing gorgeous lakefront views. The updated kitchen boasts wood cabinetry and granite counters. Two spacious bedrooms each with their own Full size bathrooms and closets. The loft upstairs has carpet and can be used as an office/den or a third open plan bedroom. The roof was replaced in 2015 and a newer HVAC system. Lake Chase is a gated community with A rated schools. It offers two lakefront pools, Clubhouse, Fitness Center, Tennis Court, Sand Volleyball Court, Basketball Court, Playground and a mile of paved trail around the lake. Great community very close to all the available restaurants & shopping offered in Westchase and Citrus Park. Additionally, it offers easy access to Downtown, The Beaches and Tampa International Airport.
Last Agent to Sell the Property
MIRIAM HURTADO REAL ESTATE GROUP License #3290417 Listed on: 11/21/2017
Property Details
Home Type
- Condominium
Est. Annual Taxes
- $691
Year Built
- Built in 2001
Lot Details
- End Unit
- Mature Landscaping
- Zero Lot Line
HOA Fees
- $405 Monthly HOA Fees
Parking
- 1 Car Garage
Home Design
- Slab Foundation
- Wood Frame Construction
- Shingle Roof
- Stucco
Interior Spaces
- 1,373 Sq Ft Home
- 3-Story Property
- Open Floorplan
- Cathedral Ceiling
- Blinds
- Combination Dining and Living Room
- Loft
- Lake Views
Kitchen
- Range
- Microwave
Flooring
- Carpet
- Laminate
- Ceramic Tile
Bedrooms and Bathrooms
- 2 Bedrooms
- Walk-In Closet
- 2 Full Bathrooms
Laundry
- Dryer
- Washer
Home Security
Outdoor Features
- Outdoor Grill
Schools
- Deer Park Elem Elementary School
- Davidsen Middle School
- Sickles High School
Utilities
- Central Heating and Cooling System
- Cable TV Available
Listing and Financial Details
- Visit Down Payment Resource Website
- Legal Lot and Block 096720 / 30
- Assessor Parcel Number U-10-28-17-820-000030-09672.0
Community Details
Overview
- Association fees include pool, escrow reserves fund, insurance, maintenance structure, ground maintenance, private road, recreational facilities, trash
- Qualify Property Management (727) 869 9700 Association
- Lake Chase Condo Subdivision
- Association Owns Recreation Facilities
- The community has rules related to building or community restrictions, deed restrictions
Recreation
- Tennis Courts
- Recreation Facilities
- Community Playground
- Fitness Center
- Community Pool
Pet Policy
- Pets up to 35 lbs
- 1 Pet Allowed
- Breed Restrictions
Security
- Gated Community
- Fire and Smoke Detector
Ownership History
Purchase Details
Home Financials for this Owner
Home Financials are based on the most recent Mortgage that was taken out on this home.Purchase Details
Home Financials for this Owner
Home Financials are based on the most recent Mortgage that was taken out on this home.Similar Homes in Tampa, FL
Home Values in the Area
Average Home Value in this Area
Purchase History
| Date | Buyer | Sale Price | Title Company |
|---|---|---|---|
| Fanders Gail | $167,000 | Brokers Title Of Tampa Llc | |
| Borrego Juan E | $229,900 | Carrollwood Title Inc |
Mortgage History
| Date | Status | Borrower | Loan Amount |
|---|---|---|---|
| Open | Fanders Gail | $158,650 | |
| Previous Owner | Borrego Juan E | $147,750 | |
| Previous Owner | Borrego Juan E | $170,000 |
Property History
| Date | Event | Price | Change | Sq Ft Price |
|---|---|---|---|---|
| 04/10/2018 04/10/18 | Off Market | $167,000 | -- | -- |
| 01/08/2018 01/08/18 | Sold | $167,000 | -1.2% | $122 / Sq Ft |
| 11/26/2017 11/26/17 | Pending | -- | -- | -- |
| 11/21/2017 11/21/17 | For Sale | $169,000 | -- | $123 / Sq Ft |
Tax History Compared to Growth
Tax History
| Year | Tax Paid | Tax Assessment Tax Assessment Total Assessment is a certain percentage of the fair market value that is determined by local assessors to be the total taxable value of land and additions on the property. | Land | Improvement |
|---|---|---|---|---|
| 2024 | $2,252 | $170,500 | -- | -- |
| 2023 | $2,173 | $165,534 | $0 | $0 |
| 2022 | $2,102 | $160,713 | $0 | $0 |
| 2021 | $2,070 | $156,032 | $0 | $0 |
| 2020 | $2,115 | $153,878 | $100 | $153,778 |
| 2019 | $2,118 | $152,792 | $100 | $152,692 |
| 2018 | $696 | $73,248 | $0 | $0 |
| 2017 | $693 | $123,338 | $0 | $0 |
| 2016 | $691 | $70,265 | $0 | $0 |
| 2015 | $704 | $69,777 | $0 | $0 |
| 2014 | $696 | $69,223 | $0 | $0 |
| 2013 | -- | $68,200 | $0 | $0 |
Agents Affiliated with this Home
-
Fernanda Stucken

Seller's Agent in 2018
Fernanda Stucken
MIRIAM HURTADO REAL ESTATE GROUP
(347) 216-6620
2 in this area
49 Total Sales
-
Dyan Pithers

Seller Co-Listing Agent in 2018
Dyan Pithers
COLDWELL BANKER REALTY
(813) 601-2926
103 in this area
567 Total Sales
-
Kathy Stange

Buyer's Agent in 2018
Kathy Stange
KELLER WILLIAMS ST PETE REALTY
(727) 580-6007
79 Total Sales
Map
Source: Stellar MLS
MLS Number: T2914829
APN: U-10-28-17-820-000030-09672.0
- 9650 Lake Chase Island Way
- 10590 Windsor Lake Ct
- 10450 White Lake Ct Unit 44
- 9740 Lake Chase Island Way
- 9730 Lake Chase Island Way Unit 9730
- 9602 Lake Chase Island Way Unit 9602
- 9828 Lake Chase Island Way Unit 9828
- 10520 Windsor Lake Ct Unit 10520
- 11641 Crowned Sparrow Ln
- 11648 Crowned Sparrow Ln
- 9008 Lake Chase Island Way Unit 9008
- 9028 Lake Chase Island Way
- 9103 Carolina Wren Dr
- 9107 Carolina Wren Dr
- 9152 Otter Pass Unit 111
- 9118 Lake Chase Island Way Unit 9118
- 11602 Crowned Sparrow Ln
- 9142 Lake Chase Island Way Unit 9142
- 11548 Crowned Sparrow Ln
- 9416 Lake Chase Island Way Unit 9416
- 9672 Lake Chase Island Way Unit 9672
- 9674 Lake Chase Island Way Unit 9674
- 9670 Lake Chase Island Way Unit 9670
- 9704 Lake Chase Island Way Unit 9704
- 9668 Lake Chase Island Way
- 9666 Lake Chase Island Way
- 9702 Lake Chase Island Way
- 9702 Lake Chase Island Way
- 9706 Lake Chase Island Way Unit 9706
- 9658 Lake Chase Island Way Unit 9658
- 9708 Lake Chase Island Way Unit 9708
- 9660 Lake Chase Island Way Unit 9660
- 9664 Lake Chase Island Way
- 9664 Lake Chase Island Way Unit 9664
- 9662 Lake Chase Island Way
- 9716 Lake Chase Island Way Unit 9716
- 9712 Lake Chase Island Way Unit 9712
- 9710 Lake Chase Island Way Unit 9710
- 9714 Lake Chase Island Way
- 9654 Lake Chase Island Way
