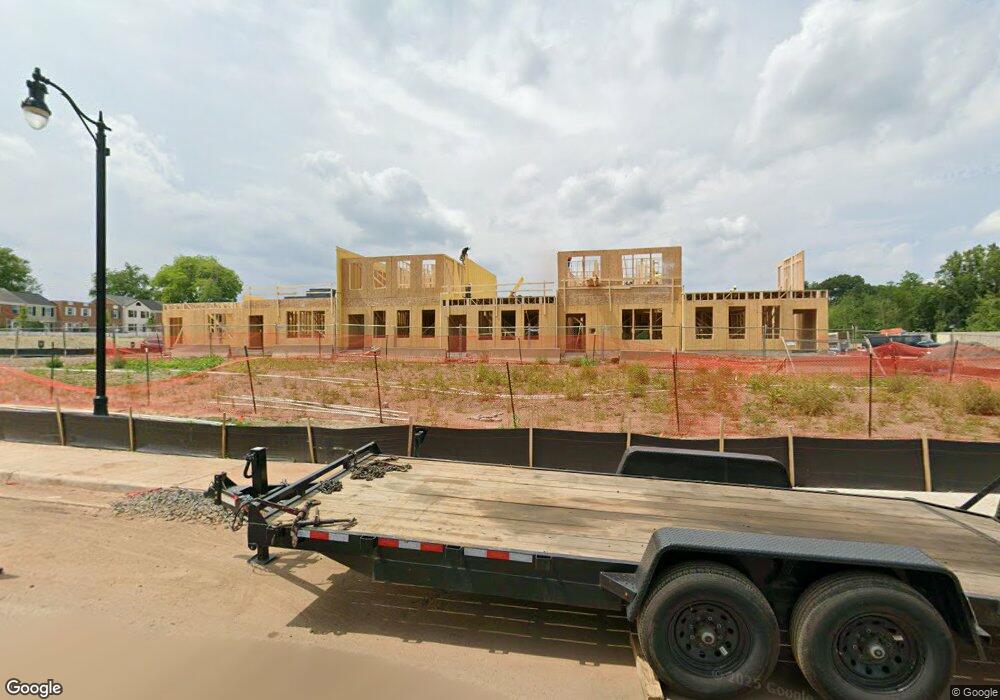9673 Swallowtail Ln Manassas, VA 20110
Old Town Manassas Neighborhood
3
Beds
3
Baths
1,602
Sq Ft
--
Built
About This Home
This home is located at 9673 Swallowtail Ln, Manassas, VA 20110. 9673 Swallowtail Ln is a home located in Manassas City with nearby schools including Baldwin Elementary School, Mayfield Intermediate School, and Grace E. Metz Middle School.
Create a Home Valuation Report for This Property
The Home Valuation Report is an in-depth analysis detailing your home's value as well as a comparison with similar homes in the area
Home Values in the Area
Average Home Value in this Area
Tax History Compared to Growth
Map
Nearby Homes
- 9665 Swallowtail Ln
- 9679 Swallowtail Ln
- 9681 Swallowtail Ln
- 9683 Swallowtail Ln
- 9675 Swallowtail Ln
- 9667 Swallowtail Ln
- 9671 Swallowtail Ln
- 9677 Swallowtail Ln
- 9680 Swallowtail Ln
- 9669 Swallowtail Ln
- 9623 Grant Ave
- 9639 Grant Ave
- Harrington Plan at Ashberry
- Wentworth Plan at Ashberry
- 9723 Grant Ave
- 9739 Grant Ave
- 9204 Douglas St
- 9718 Pickett Ln
- 9832 Buckner Rd
- 9278 Taney Rd
- 9639 Hummingbird Dr
- 9610 Brent St
- 9612 Brent St
- 9637 Hummingbird Dr
- 9641 Hummingbird Dr
- 9200102 Azure Ct Unit 106
- 9211101 Azure Ct Unit 101
- 9202102 Azure Ct Unit 102
- 9206201 Azure Ct Unit 207
- 9613 Brent St
- 9615 Brent St
- 9617 Brent St
- 1005 Swallowtail Ln
- 9614 Brent St
- 9608 Brent St
- 9616 Brent St
- 9611 Brent St
- 9619 Brent St
- 9676 Swallowtail Ln
- 9609 Brent St
