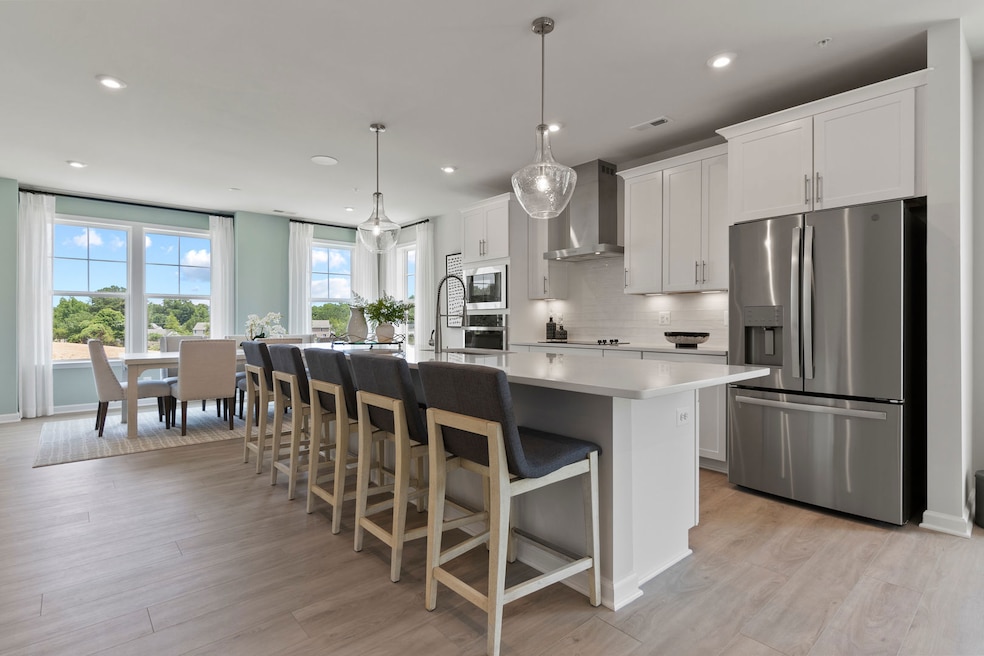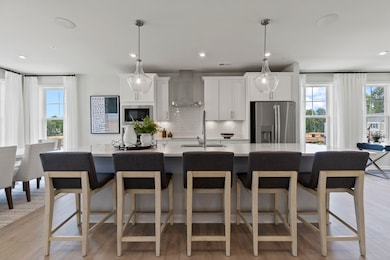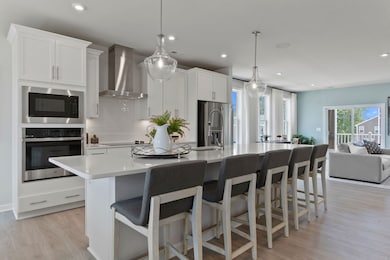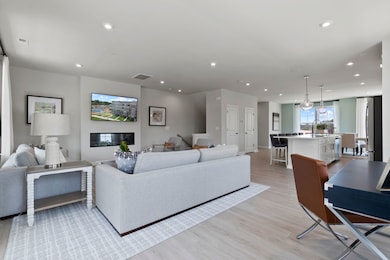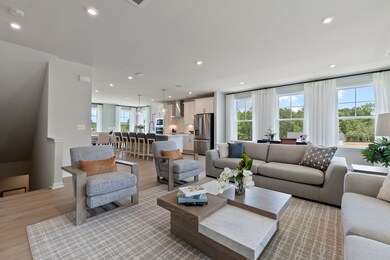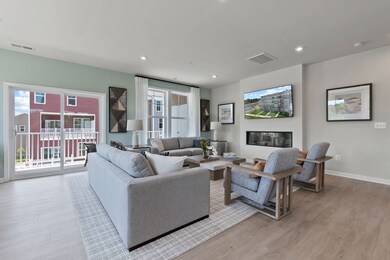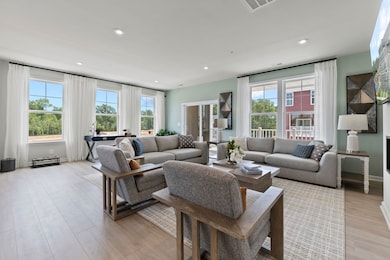
9674 Turning Point Dr Unit B Glen Allen, VA 23059
Estimated payment $2,636/month
About This Home
The Julianne offers comfort, style, and convenience in a low-maintenance condo just minutes from I-64. With easy access to Richmond, it’s perfect for work commutes and weekend getaways. The spacious main level features nearly 1,200 sq. ft. of open-concept living, filled with natural light from 6-foot-tall windows. The gourmet kitchen, with its stunning 12-foot island, is perfect for hosting, while the covered balcony offers a cozy space for relaxing. The primary suite feels like a sanctuary, complete with a tiled bathroom, dual vanities, a private water closet, and a large walk-in closet. Two additional bedrooms provide flexibility for guests, a home office, or more. With abundant natural light, a smart layout, and a prime location, this condo is designed for comfort and creating lasting memories. Village at Virginia Center offers a truly walkable community with over 6 miles of paved trails, sidewalks, and bike paths. Enjoy green spaces, a pavilion, fire pit, picnic areas, and unique art by a local artist. Conveniently located near I-95, I-295, and Route 1, you’ll have easy access to shopping, dining, and entertainment—including First Watch and Barnes & Noble, coming soon! Perfect for combining convenience, entertainment, and comfortable living.
Townhouse Details
Home Type
- Townhome
Parking
- 1 Car Garage
Home Design
- 2,345 Sq Ft Home
- New Construction
- Quick Move-In Home
- The Julianne Plan
Bedrooms and Bathrooms
- 3 Bedrooms
Community Details
Overview
- Actively Selling
- Built by Stanley Martin Homes
- Village At Virginia Center Condos Subdivision
Sales Office
- 10199 Blue Wing Lane
- Glen Allen, VA 23059
- 804-552-6643
- Builder Spec Website
Office Hours
- Mo 10am-5pm, Tu 10am-5pm, We 10am-5pm, Th 10am-5pm, Fr 10am-5pm, Sa 10am-5pm, Su 12pm-5pm
Map
Similar Homes in Glen Allen, VA
Home Values in the Area
Average Home Value in this Area
Property History
| Date | Event | Price | Change | Sq Ft Price |
|---|---|---|---|---|
| 05/20/2025 05/20/25 | For Sale | $401,330 | -- | $171 / Sq Ft |
- 9672 Turning Point Dr Unit A
- 9676 Turning Point Dr Unit B
- 9674 Turning Point Dr Unit B
- 9676 Turning Point Dr Unit B
- 9672 Turning Point Dr Unit A
- 9676 Turning Point Dr Unit A
- 9075 All Star Blvd
- 9458 Alquist St
- 9444 Alquist St
- 9450 Alquist St
- 11037 Little Five Loop
- 10818 Porter Park Ln
- 10810 Ashton Poole Place
- 10700 River Fall Path
- 10800 Farmstead Mill Ln
- 10802 Farmstead Mill Ln
- 10804 Farmstead Mill Ln
- 3007 Farmstead Mill Dr
- 10806 Farmstead Mill Ln
- 1805 Greenwood Glen Dr
