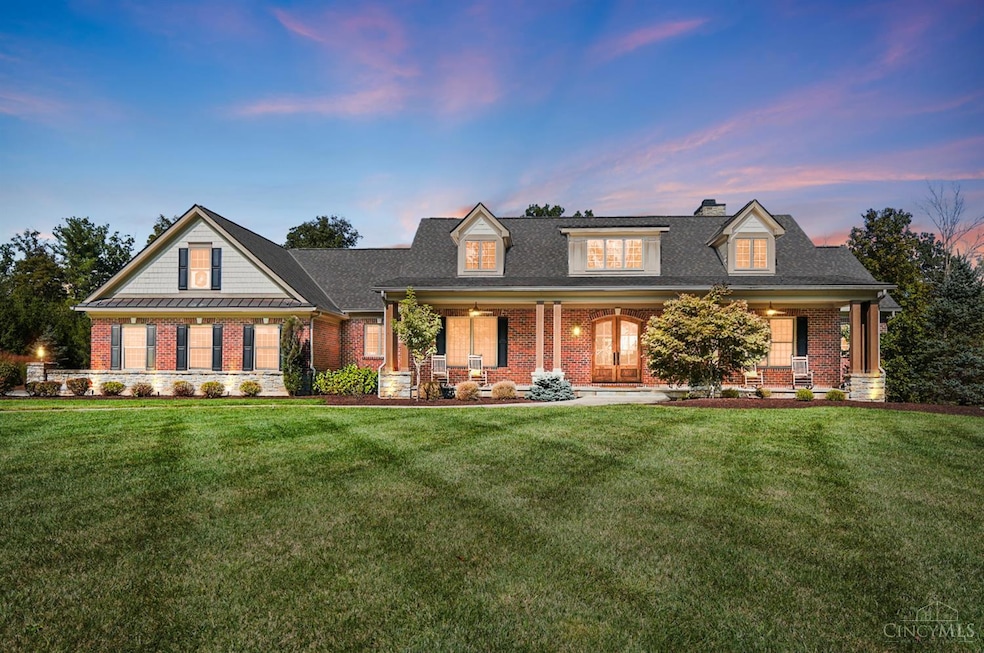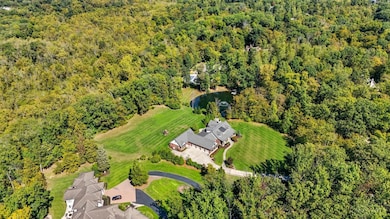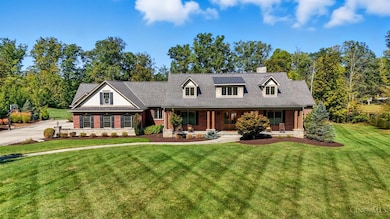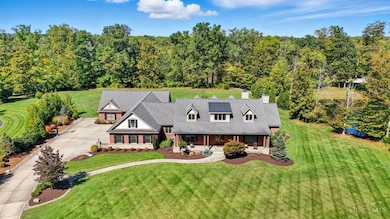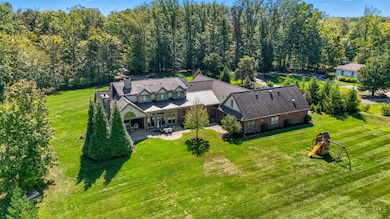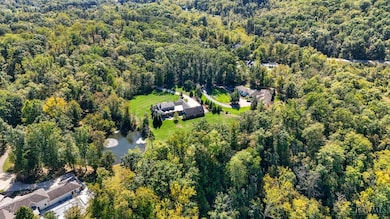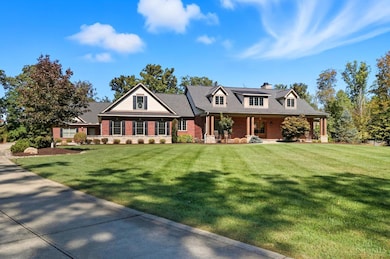9675 Tall Trail Cincinnati, OH 45242
Estimated payment $18,216/month
Highlights
- Very Popular Property
- Eat-In Gourmet Kitchen
- 5.43 Acre Lot
- Indian Hill Primary School Rated A-
- View of Trees or Woods
- Living Room with Fireplace
About This Home
Exceptional luxury estate at end of a quiet cul-de-sac on 5.4 private acres. Custom built in 2015. Approx. 7000SF. Bright open floorplan w/ tall ceilings, 8ft solid doors, hardwood floors, gourmet kitchen w/ quartz counters, walk-in pantry, Bosch SS appliances, open to living Rm w/ stone fireplace, walkout to patio. Secluded 1st floor Owner's Suite w/ his/hers walk-in closets, ensuite bath w/ granite, oversized shower, soaking tub. Private study w/ built-ins. 3 add'l bedrooms each w/ full bath. Large 3-season room w/ slate floors, open to covered patio w/ wood-burning stone fireplace, stunning views, perfect for entertaining. Walkout LL w/ sauna. 4-car garage. Guest suite is ADA-accessible w/ private entrance, attached garage, 2 bedrooms, 2 full bath, laundry, living room open to private patio. State-of-the-art geothermal. Whole home generator. Indian Hill Schools. No septic! Rare opportunity in one of the most prestigious communities.
Home Details
Home Type
- Single Family
Est. Annual Taxes
- $31,646
Year Built
- Built in 2015
Lot Details
- 5.43 Acre Lot
- Cul-De-Sac
- Sprinkler System
- Wooded Lot
Parking
- 4 Car Attached Garage
- Garage Door Opener
- Driveway
Home Design
- Transitional Architecture
- Brick Exterior Construction
- Poured Concrete
- Shingle Roof
- Radon Mitigation System
- Stone
Interior Spaces
- 6,956 Sq Ft Home
- 2-Story Property
- Bookcases
- Woodwork
- Crown Molding
- Beamed Ceilings
- Ceiling height of 9 feet or more
- Ceiling Fan
- Recessed Lighting
- Chandelier
- Wood Burning Fireplace
- Stone Fireplace
- Gas Fireplace
- Insulated Windows
- Window Treatments
- Picture Window
- Casement Windows
- Double Door Entry
- French Doors
- Panel Doors
- Living Room with Fireplace
- 2 Fireplaces
- Views of Woods
- Smart Security System
Kitchen
- Eat-In Gourmet Kitchen
- Walk-In Pantry
- Double Oven
- Gas Cooktop
- Microwave
- Bosch Dishwasher
- Dishwasher
- Wine Cooler
- Kitchen Island
- Quartz Countertops
- Solid Wood Cabinet
- Disposal
Flooring
- Wood
- Marble
- Tile
Bedrooms and Bathrooms
- 6 Bedrooms
- Main Floor Bedroom
- Dressing Area
- Bidet
- Dual Vanity Sinks in Primary Bathroom
- Soaking Tub
- Built-In Shower Bench
Laundry
- Laundry Room
- Dryer
Partially Finished Basement
- Walk-Out Basement
- Basement Fills Entire Space Under The House
- Sump Pump
Outdoor Features
- Covered Deck
- Patio
- Outdoor Fireplace
- Porch
Utilities
- Forced Air Heating and Cooling System
- Humidifier
- Geothermal Heating and Cooling
- Heating System Uses Gas
- 220 Volts
- Power Generator
- Gas Water Heater
- Water Softener
Community Details
- No Home Owners Association
Map
Home Values in the Area
Average Home Value in this Area
Tax History
| Year | Tax Paid | Tax Assessment Tax Assessment Total Assessment is a certain percentage of the fair market value that is determined by local assessors to be the total taxable value of land and additions on the property. | Land | Improvement |
|---|---|---|---|---|
| 2024 | $31,646 | $881,899 | $370,633 | $511,266 |
| 2023 | $31,656 | $881,899 | $370,633 | $511,266 |
| 2022 | $31,075 | $713,014 | $267,285 | $445,729 |
| 2021 | $30,377 | $713,014 | $267,285 | $445,729 |
| 2020 | $26,534 | $713,014 | $267,285 | $445,729 |
| 2019 | $28,306 | $713,014 | $267,285 | $445,729 |
| 2018 | $28,360 | $713,014 | $267,285 | $445,729 |
| 2017 | $27,013 | $713,014 | $267,285 | $445,729 |
| 2016 | $27,898 | $240,328 | $240,328 | $0 |
| 2015 | $9,555 | $240,328 | $240,328 | $0 |
| 2014 | $9,468 | $240,328 | $240,328 | $0 |
| 2013 | $9,920 | $242,757 | $242,757 | $0 |
Property History
| Date | Event | Price | List to Sale | Price per Sq Ft | Prior Sale |
|---|---|---|---|---|---|
| 11/10/2025 11/10/25 | For Sale | $2,950,000 | +47.5% | $424 / Sq Ft | |
| 08/11/2021 08/11/21 | Sold | $2,000,000 | -16.6% | $288 / Sq Ft | View Prior Sale |
| 06/29/2021 06/29/21 | Pending | -- | -- | -- | |
| 04/20/2021 04/20/21 | For Sale | -- | -- | -- | |
| 04/15/2021 04/15/21 | For Sale | $2,399,000 | -- | $345 / Sq Ft |
Purchase History
| Date | Type | Sale Price | Title Company |
|---|---|---|---|
| Deed | $2,000,000 | None Available | |
| Deed | $2,000,000 | Baumbick John | |
| Interfamily Deed Transfer | -- | Attorney | |
| Warranty Deed | $697,000 | Attorney | |
| Warranty Deed | -- | -- |
Mortgage History
| Date | Status | Loan Amount | Loan Type |
|---|---|---|---|
| Open | $900,000 | New Conventional | |
| Closed | $900,000 | New Conventional | |
| Previous Owner | $1,300,000 | Adjustable Rate Mortgage/ARM |
Source: MLS of Greater Cincinnati (CincyMLS)
MLS Number: 1861522
APN: 629-0310-0069
- 9357 Main St
- 8866 Humphrey St
- 9020 Whisperinghill Dr
- 15 Old Orchard Ln
- 8700 Hopewell Rd
- 9528 Croton Dr
- 9777 Bunker Hill Ln
- 9985 Morganstrace Dr
- 9181 Withers Ln
- 9500 Todd Dr
- 7775 Hartfield Place
- 10120 Woodfern Way
- 10564 Stablehand Dr
- 309 Indian View Dr
- 7969 Elbrecht Dr
- 7961 Elbrecht Dr
- 101 Shakerdale Rd
- 7835 Pfeiffer Rd
- 6345 Branch Hill Miamiville Rd
- 7840 Pfeiffer Rd
- 8515 Hopewell Rd
- 9760 Bunker Hill Ln Unit 69
- 9760 Bunker Hill Ln
- 7844 Remington Rd
- 7920 Cameron Ln
- 7758 Cooper Rd
- 8829 Sandymar Dr
- 10555 Montgomery Rd
- 10623 Convo Ct
- 8593 Concord Hills Cir
- 8765 Weller Rd
- 7950 Village Dr
- 5355 Cooper Rd Unit F
- 10817 Lakehurst Ct
- 800 Arrowhead Trail
- 10720 Weather Stone Ct
- 5900 Donjoy Dr
- 6350 Todd Farm Ln
- 10939 Barrington Ct Unit 39
- 10939 Barrington Ct
