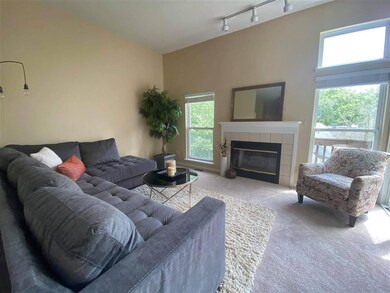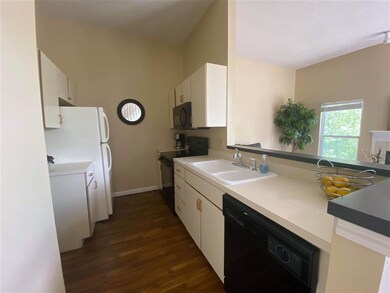
9676 S Bay Pointe Dr Bloomington, IN 47401
Smithville-Sanders NeighborhoodEstimated Value: $241,000 - $277,000
Highlights
- Lake Front
- Golf Course Community
- Gated Community
- Jackson Creek Middle School Rated A
- Community Cabanas
- Open Floorplan
About This Home
As of August 2020This beautiful 1,604 square foot, 3 bedroom, 3 full bath, town home provides an open concept that is both welcoming and entertaining. The bottom level of this town home has an open floor plan that could be used as a secondary living room or reading room. The bedroom on this floor is secluded and cozy, but still has plenty of windows to provide great natural light. Each floor has access to a back patio. This level also has a full washer and dryer. The main floor consists of an open concept living room and kitchen, perfect for entertaining the family or guests. Plenty of windows provide great natural lighting, giving an airy feel. The neutral color walls and carpet that is throughout the entire home makes the house feel bright and spacious. A fireplace and attached deck make this floor ideal for entertainment. Off of the living room is a den, which functions a great private work space, or a third bedroom. Moving on to the upper level of the town home, the master bedroom and bathroom are spacious and inviting, but with plenty of privacy from the rest of the home. This floor also has access to a back patio for when you might need some fresh air. With an attached one car garage, your vehicle will stay safe from rain or snow. This unit is also a very short walk from the Bay Pointe Pool, one of the best pools in Eagle Pointe has to offer. This home has a $2500 allowance for deck replacement
Townhouse Details
Home Type
- Townhome
Est. Annual Taxes
- $1,845
Year Built
- Built in 1990
Lot Details
- Lake Front
- Backs to Open Ground
- Private Streets
- Landscaped
- Lot Has A Rolling Slope
HOA Fees
- $314 Monthly HOA Fees
Parking
- 1 Car Attached Garage
- Garage Door Opener
- Driveway
Home Design
- Contemporary Architecture
- Planned Development
- Shingle Roof
- Cement Board or Planked
Interior Spaces
- 1,603 Sq Ft Home
- Open Floorplan
- Vaulted Ceiling
- Ceiling Fan
- Wood Burning Fireplace
- Living Room with Fireplace
Kitchen
- Breakfast Bar
- Disposal
Flooring
- Carpet
- Laminate
Bedrooms and Bathrooms
- 3 Bedrooms
- Walk-In Closet
- Double Vanity
- Bathtub with Shower
- Separate Shower
Basement
- Block Basement Construction
- 1 Bathroom in Basement
- Crawl Space
Home Security
Outdoor Features
- Access To Lake
- Waterski or Wakeboard
- Lake Property
- Lake, Pond or Stream
Schools
- Lakeview Elementary School
- Jackson Creek Middle School
- Bloomington South High School
Utilities
- Central Air
- Cable TV Available
Listing and Financial Details
- Assessor Parcel Number 53-00-40-299-253.000-006
Community Details
Overview
- $52 Other Monthly Fees
- Pointe Bay Pointe Subdivision
Amenities
- Clubhouse
Recreation
- Waterfront Owned by Association
- Golf Course Community
- Community Cabanas
- Community Pool
Security
- Security Service
- Gated Community
- Fire and Smoke Detector
Ownership History
Purchase Details
Home Financials for this Owner
Home Financials are based on the most recent Mortgage that was taken out on this home.Purchase Details
Similar Homes in Bloomington, IN
Home Values in the Area
Average Home Value in this Area
Purchase History
| Date | Buyer | Sale Price | Title Company |
|---|---|---|---|
| Barret Kim | -- | None Available | |
| Laughing Bear Llc | -- | None Available |
Property History
| Date | Event | Price | Change | Sq Ft Price |
|---|---|---|---|---|
| 08/03/2020 08/03/20 | Sold | $159,000 | -0.6% | $99 / Sq Ft |
| 07/27/2020 07/27/20 | Pending | -- | -- | -- |
| 07/24/2020 07/24/20 | For Sale | $159,900 | 0.0% | $100 / Sq Ft |
| 07/24/2020 07/24/20 | Pending | -- | -- | -- |
| 07/11/2020 07/11/20 | For Sale | $159,900 | 0.0% | $100 / Sq Ft |
| 11/30/2014 11/30/14 | Rented | $1,395 | -7.0% | -- |
| 10/27/2014 10/27/14 | Under Contract | -- | -- | -- |
| 07/10/2014 07/10/14 | For Rent | $1,500 | -- | -- |
Tax History Compared to Growth
Tax History
| Year | Tax Paid | Tax Assessment Tax Assessment Total Assessment is a certain percentage of the fair market value that is determined by local assessors to be the total taxable value of land and additions on the property. | Land | Improvement |
|---|---|---|---|---|
| 2023 | $1,530 | $218,500 | $0 | $218,500 |
| 2022 | $1,215 | $175,000 | $0 | $175,000 |
| 2021 | $1,070 | $150,000 | $0 | $150,000 |
| 2020 | $968 | $135,000 | $0 | $135,000 |
| 2019 | $1,830 | $130,000 | $0 | $130,000 |
| 2018 | $1,845 | $130,000 | $0 | $130,000 |
| 2017 | $1,845 | $130,000 | $0 | $130,000 |
| 2016 | $1,881 | $135,000 | $0 | $135,000 |
| 2014 | $1,849 | $135,000 | $0 | $135,000 |
Agents Affiliated with this Home
-
Susan Slaven

Seller's Agent in 2020
Susan Slaven
Susan Slaven Realty
(812) 824-4700
134 in this area
160 Total Sales
-
Kendra Dazey
K
Seller's Agent in 2014
Kendra Dazey
Indiana Realty Partners,Inc
(317) 627-1406
25 Total Sales
Map
Source: Indiana Regional MLS
MLS Number: 202026577
APN: 53-00-40-299-253.000-006
- 9479 S Lake Ridge Dr
- 9479 S Lake Ridge Dr Unit 147A
- 1948 E Waters Edge Dr
- 1948 E Waters Edge Dr Unit 51
- 9428 S Lake Ridge Dr
- 9441 S Pointe Lasalles Dr
- 9451 S Pointe Lasalles Dr
- 9410 S Lake Ridge Dr
- 9404 S Lake Ridge Dr
- 9384 S Lake Ridge Dr Unit 90
- 9332 S Lake Ridge Dr
- 9371 S Lake Ridge Dr Unit 193
- 9322 S Lake Ridge Dr
- 9322 S Lake Ridge Dr Unit 59
- 1881 E Eagle Bay Dr
- 9607 S Lake Ridge Dr
- 9133 S Pointe Ridge Ln
- 9133 S Pointe Ridge Ln Unit 34
- 9115 S Pointe Ridge Ln
- 1843 E Waters Edge Dr Unit 95
- 9676 S Bay Pointe Dr
- 9676 S Bay Pointe Dr Unit 79
- 9676 Bay Pointe Circle #79 Unit 79
- 9682 S Bay Pointe Dr
- 9682 Bay Pointe #80 Unit 80
- 9682 S Bay Pointe Dr Unit 80
- 9682 S Bay Pointe Dr Unit 80
- 9690 S Bay Pointe Dr
- 9672 S Bay Pointe Dr
- 9664 S Bay Pointe Dr
- 9660 S Bay Pointe Dr
- 9664 S Bay Pointe Dr Unit 76
- 9686 S Bay Pointe Dr Unit 81
- 9672 S Bay Pointe Dr Unit 78
- 9690 S Bay Pointe Dr Unit 82
- 9656 S Bay Pointe Dr
- 9656 S Bay Pointe Dr Unit 74
- 9652 S Bay Pointe Dr
- 9648 S Bay Pointe Dr
- 9648 S Bay Pointe Dr Unit 72






