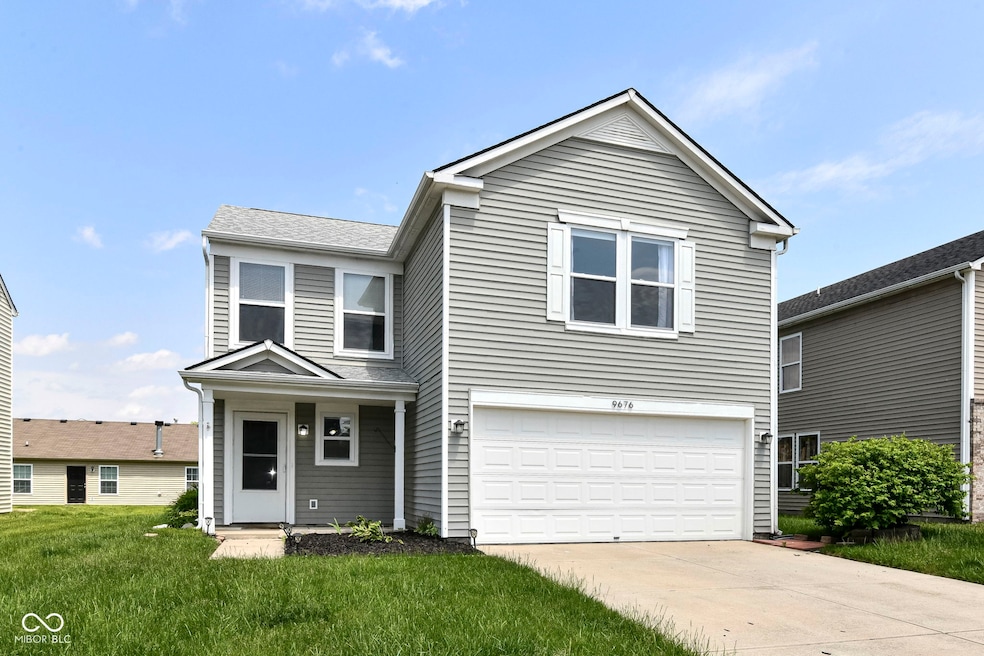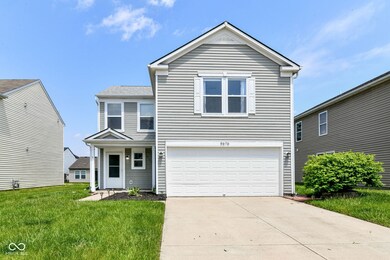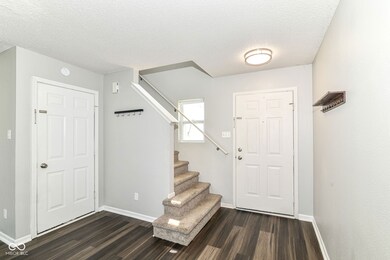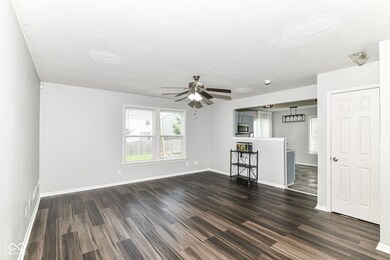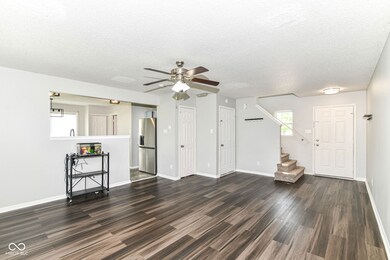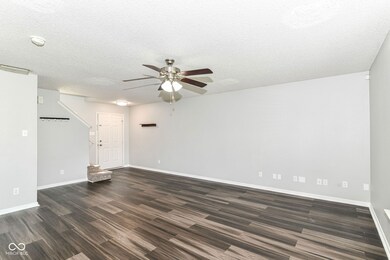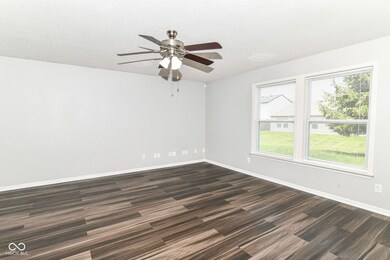
9676 W Constellation Dr Pendleton, IN 46064
Highlights
- Traditional Architecture
- 1 Car Attached Garage
- Landscaped with Trees
- Covered patio or porch
- Eat-In Kitchen
- Forced Air Heating System
About This Home
As of July 2025Beautiful, move in ready 3 bedroom, 2.5 bath in desirable Summerlake neighborhood! Home features open concept main level floorplan with eat-in kitchen and spacious living room! Enjoy warm summer evenings on the large rear patio with friends or sip coffee in the mornings on the covered front porch! Upper level features a loft for home office and/or additional living space. Master suite includes huge walk-in closet and large tub with shower! Laundry conveniently located on the upper level near the bedrooms! Updates include new flooring, freshly painted cabinets.
Last Agent to Sell the Property
F.C. Tucker Company Brokerage Email: indy1realtor@gmail.com License #RB15000816 Listed on: 05/19/2025

Home Details
Home Type
- Single Family
Est. Annual Taxes
- $1,800
Year Built
- Built in 2006
Lot Details
- 5,227 Sq Ft Lot
- Landscaped with Trees
HOA Fees
- $35 Monthly HOA Fees
Parking
- 1 Car Attached Garage
Home Design
- Traditional Architecture
- Slab Foundation
- Vinyl Siding
Interior Spaces
- 2-Story Property
- Vinyl Clad Windows
- Combination Kitchen and Dining Room
- Fire and Smoke Detector
Kitchen
- Eat-In Kitchen
- Electric Oven
- <<builtInMicrowave>>
- Dishwasher
- Disposal
Flooring
- Carpet
- Laminate
- Vinyl
Bedrooms and Bathrooms
- 3 Bedrooms
Laundry
- Laundry on upper level
- Dryer
- Washer
Outdoor Features
- Covered patio or porch
Utilities
- Forced Air Heating System
- Gas Water Heater
Community Details
- Association fees include clubhouse, maintenance, parkplayground, tennis court(s)
- Association Phone (317) 253-1401
- Summerlake At Summerbrook Subdivision
- Property managed by Ardsley Management Corp
- The community has rules related to covenants, conditions, and restrictions
Listing and Financial Details
- Legal Lot and Block 1 / 8
- Assessor Parcel Number 481528204205000014
- Seller Concessions Not Offered
Ownership History
Purchase Details
Home Financials for this Owner
Home Financials are based on the most recent Mortgage that was taken out on this home.Purchase Details
Home Financials for this Owner
Home Financials are based on the most recent Mortgage that was taken out on this home.Purchase Details
Purchase Details
Home Financials for this Owner
Home Financials are based on the most recent Mortgage that was taken out on this home.Purchase Details
Home Financials for this Owner
Home Financials are based on the most recent Mortgage that was taken out on this home.Purchase Details
Home Financials for this Owner
Home Financials are based on the most recent Mortgage that was taken out on this home.Purchase Details
Home Financials for this Owner
Home Financials are based on the most recent Mortgage that was taken out on this home.Similar Homes in Pendleton, IN
Home Values in the Area
Average Home Value in this Area
Purchase History
| Date | Type | Sale Price | Title Company |
|---|---|---|---|
| Warranty Deed | $255,000 | None Listed On Document | |
| Warranty Deed | $279,000 | New Title Company Name | |
| Interfamily Deed Transfer | -- | None Available | |
| Warranty Deed | -- | None Available | |
| Warranty Deed | -- | First American Title | |
| Quit Claim Deed | -- | -- | |
| Warranty Deed | -- | -- |
Mortgage History
| Date | Status | Loan Amount | Loan Type |
|---|---|---|---|
| Previous Owner | $279,000 | VA | |
| Previous Owner | $157,406 | FHA | |
| Previous Owner | $145,319 | FHA | |
| Previous Owner | $121,754 | FHA | |
| Previous Owner | $107,000 | New Conventional | |
| Previous Owner | $123,000 | New Conventional | |
| Previous Owner | $120,911 | FHA |
Property History
| Date | Event | Price | Change | Sq Ft Price |
|---|---|---|---|---|
| 07/21/2025 07/21/25 | Price Changed | $2,110 | +0.7% | $1 / Sq Ft |
| 07/04/2025 07/04/25 | For Rent | $2,095 | 0.0% | -- |
| 07/01/2025 07/01/25 | Sold | $255,000 | -1.9% | $168 / Sq Ft |
| 06/05/2025 06/05/25 | Pending | -- | -- | -- |
| 05/19/2025 05/19/25 | For Sale | $259,900 | -6.8% | $171 / Sq Ft |
| 05/03/2022 05/03/22 | Sold | $279,000 | +5.3% | $184 / Sq Ft |
| 04/04/2022 04/04/22 | Pending | -- | -- | -- |
| 03/31/2022 03/31/22 | For Sale | $265,000 | +79.1% | $175 / Sq Ft |
| 02/08/2019 02/08/19 | Sold | $148,000 | +2.1% | $98 / Sq Ft |
| 12/18/2018 12/18/18 | Pending | -- | -- | -- |
| 12/01/2018 12/01/18 | For Sale | $145,000 | +16.9% | $96 / Sq Ft |
| 04/08/2016 04/08/16 | Sold | $124,000 | -2.7% | $82 / Sq Ft |
| 02/19/2016 02/19/16 | Pending | -- | -- | -- |
| 11/24/2015 11/24/15 | Price Changed | $127,500 | -1.2% | $84 / Sq Ft |
| 09/25/2015 09/25/15 | For Sale | $129,000 | -- | $85 / Sq Ft |
Tax History Compared to Growth
Tax History
| Year | Tax Paid | Tax Assessment Tax Assessment Total Assessment is a certain percentage of the fair market value that is determined by local assessors to be the total taxable value of land and additions on the property. | Land | Improvement |
|---|---|---|---|---|
| 2024 | $1,800 | $202,500 | $33,100 | $169,400 |
| 2023 | $1,794 | $187,500 | $31,500 | $156,000 |
| 2022 | $1,303 | $157,000 | $30,200 | $126,800 |
| 2021 | $1,083 | $139,600 | $28,500 | $111,100 |
| 2020 | $1,095 | $133,400 | $18,200 | $115,200 |
| 2019 | $999 | $124,100 | $18,200 | $105,900 |
| 2018 | $878 | $111,500 | $18,200 | $93,300 |
| 2017 | $893 | $112,300 | $18,200 | $94,100 |
| 2016 | $953 | $111,000 | $17,900 | $93,100 |
| 2014 | $713 | $98,600 | $15,800 | $82,800 |
| 2013 | $713 | $96,400 | $15,800 | $80,600 |
Agents Affiliated with this Home
-
Brian Wignall

Seller's Agent in 2025
Brian Wignall
F.C. Tucker Company
(317) 797-3580
3 in this area
263 Total Sales
-
Cheryl Kypreos
C
Buyer's Agent in 2025
Cheryl Kypreos
Keller Williams Indy Metro NE
(317) 749-4666
5 in this area
5,491 Total Sales
-
B
Seller's Agent in 2022
Brittany Stearman
Mark Dietel Realty, LLC
-
T
Buyer's Agent in 2022
Todd Ferris
Ferris Property Group
-
J
Buyer Co-Listing Agent in 2022
Jesse Stauffer
Ferris Property Group
-
Tracey Nix

Seller's Agent in 2019
Tracey Nix
Nix Real Estate Group
(317) 529-9566
84 Total Sales
Map
Source: MIBOR Broker Listing Cooperative®
MLS Number: 22039234
APN: 48-15-28-204-205.000-014
- 9701 W Constellation Dr
- 9593 W Constellation Dr
- 9804 Canyon Ln
- 9497 W Stargazer Dr
- 9853 Olympic Blvd
- 9846 Zion Way
- 9858 Bryce Blvd
- 9432 Larson Dr
- 8263 Bryce Blvd
- 8623 Lester Place
- 9855 Oakmont Dr E
- 8690 Lester Place
- 9560 W Campfire Dr
- 8088 W Lantern Ln
- 13456 Ravenswood Trail
- 9309 Kellner St
- 16573 Grappa Trail
- 16573 Cava Dr
- 12988 Fernie Cir
- 9118 Larson Dr
