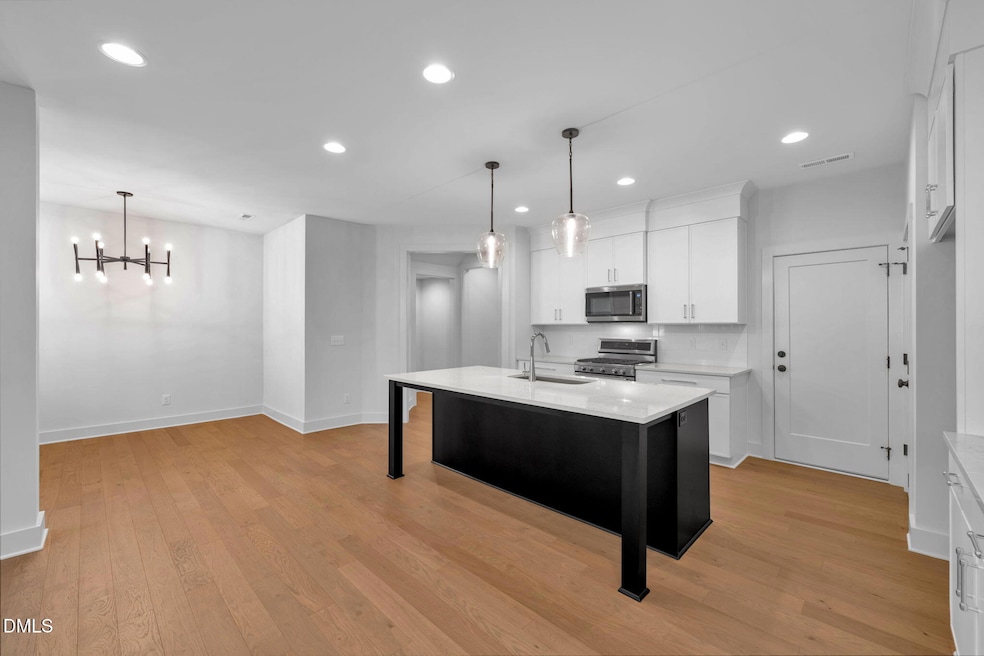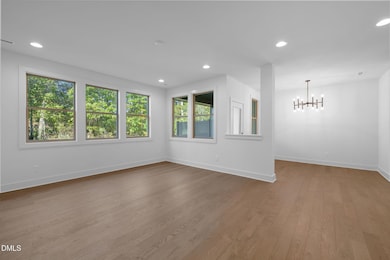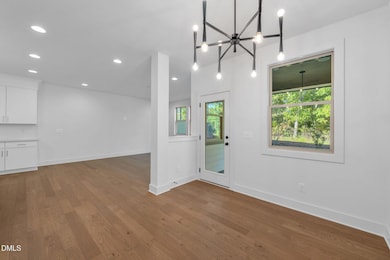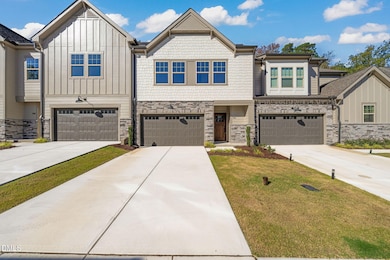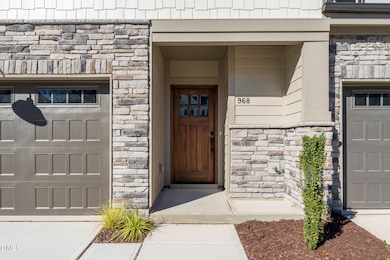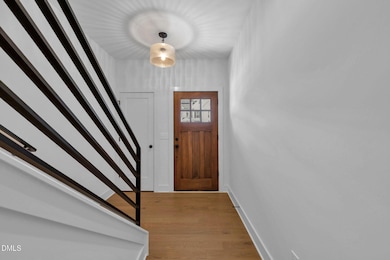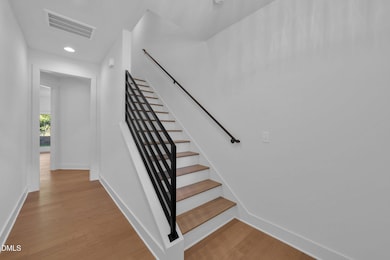968 Double Helix Rd Apex, NC 27523
Green Level NeighborhoodEstimated payment $3,287/month
Highlights
- New Construction
- Craftsman Architecture
- Bonus Room
- Salem Elementary Rated A
- Wood Flooring
- High Ceiling
About This Home
Experience refined design and thoughtful craftsmanship at The Park at Wimberly in Apex. This 3-bedroom, 2.5-bath, 2,663-sqft townhome by Envision Homes combines elegant finishes with energy-smart systems and a versatile floor plan designed for modern living. The open-concept main level centers on a chef's kitchen with quartz countertops, a tile backsplash, 42'' full-overlay cabinets with crown molding, and a large island for prep, dining, and gathering. KitchenAid stainless-steel appliances—including a 30'' gas range, dishwasher, and microwave—anchor the space. The kitchen flows seamlessly into a bright great room and dining area that extend to a covered rear porch framed by mature trees, creating a natural, private setting for outdoor dining or relaxation. Throughout the home, 9' ceilings, prefinished hardwood flooring, and stained oak stair treads provide elevated detail. The spacious owner's suite offers a walk-in closet and a luxury bath featuring quartz dual vanities, a semi-frameless shower with rain-head fixture, and designer tile flooring. Secondary bedrooms share a full bath with quartz counters and Gibson fixtures, while the main-level powder room features a pedestal sink. The third-floor bonus space adds valuable flexibility—ideal for media, home office, or workout use—enhancing the home's functionality without sacrificing style. Built for performance and comfort, this home includes a Lennox 14-SEER HVAC, programmable Honeywell thermostat, Low-E tilt windows, natural-gas heating, and R-rated insulation throughout. CAT6 and coax wiring support fast connectivity, while hardwired smoke and CO detectors provide peace of mind. The 2-car garage features drywall finishing and ample storage. Located within minutes of Apex's most sought-after amenities: Wimberly Point Park (0.4 mi), Publix and Starbucks at Sweetwater (0.8 mi), American Tobacco Trail access (1.0 mi), Historic Downtown Apex (4.2 mi), and Jordan Lake (5.5 mi). Convenient access to US-64 connects you easily to Cary, RTP, and Raleigh. Community HOA dues cover landscaping, exterior maintenance, and shared amenities, with a $750 capital contribution at closing. Total annual dues approximately $2,148. ASK ABOUT BUILDER INCENTIVES WITH USE OF PREFERRED LENDER!
Townhouse Details
Home Type
- Townhome
Est. Annual Taxes
- $859
Year Built
- Built in 2025 | New Construction
Lot Details
- 2,178 Sq Ft Lot
- Landscaped
HOA Fees
Parking
- 2 Car Attached Garage
Home Design
- Home is estimated to be completed on 8/14/25
- Craftsman Architecture
- Transitional Architecture
- Brick or Stone Mason
- Slab Foundation
- Frame Construction
- Shingle Roof
- Radon Mitigation System
- Stone
Interior Spaces
- 2,663 Sq Ft Home
- 3-Story Property
- Smooth Ceilings
- High Ceiling
- Entrance Foyer
- Family Room
- Dining Room
- Bonus Room
- Laundry Room
Kitchen
- Eat-In Kitchen
- Gas Cooktop
- Microwave
- Plumbed For Ice Maker
- Dishwasher
- Quartz Countertops
Flooring
- Wood
- Carpet
- Tile
Bedrooms and Bathrooms
- 3 Bedrooms
- Primary bedroom located on second floor
- Walk-In Closet
- Double Vanity
- Private Water Closet
- Separate Shower in Primary Bathroom
- Soaking Tub
- Separate Shower
Outdoor Features
- Covered Patio or Porch
- Rain Gutters
Schools
- Salem Elementary And Middle School
- Green Level High School
Utilities
- Forced Air Zoned Heating and Cooling System
- Heating System Uses Natural Gas
- Gas Water Heater
Additional Features
- Handicap Accessible
- Energy-Efficient Lighting
Community Details
- Association fees include ground maintenance
- The Park At Wimberly Association, Phone Number (919) 847-3003
- Park At Wimberly Subdivision
Listing and Financial Details
- Assessor Parcel Number 0723507773
Map
Home Values in the Area
Average Home Value in this Area
Tax History
| Year | Tax Paid | Tax Assessment Tax Assessment Total Assessment is a certain percentage of the fair market value that is determined by local assessors to be the total taxable value of land and additions on the property. | Land | Improvement |
|---|---|---|---|---|
| 2025 | $859 | $551,625 | $90,000 | $461,625 |
| 2024 | $768 | $90,000 | $90,000 | $0 |
Property History
| Date | Event | Price | List to Sale | Price per Sq Ft |
|---|---|---|---|---|
| 10/13/2025 10/13/25 | For Sale | $575,000 | -- | $216 / Sq Ft |
Purchase History
| Date | Type | Sale Price | Title Company |
|---|---|---|---|
| Special Warranty Deed | $1,395,000 | None Listed On Document |
Mortgage History
| Date | Status | Loan Amount | Loan Type |
|---|---|---|---|
| Open | $2,265,104 | New Conventional |
Source: Doorify MLS
MLS Number: 10127463
APN: 0723.04-50-7773-000
- 966 Double Helix Rd
- 964 Double Helix Rd
- 974 Double Helix Rd
- 2713 Tunstall Grove Dr
- 2554 Vining Branch Way
- 2534 Vining Branch Way
- 2581 Vining Branch Way
- 717 Ahad Ct
- 713 Ct
- 2510 Rambling Creek Rd
- 2533 Sunnybranch Ln
- 944 Steel Mill Ln
- 7529 Creekbird Rd
- 818 Haybeck Ln
- 1643 Wimberly Rd
- 729 Wimberly Rd
- 2511 Range Overlook Crossing
- 3212 Us 64 Hwy W
- 2613 Beckwith Rd
- 228 Cloverdale Rd
- 1000 Ln
- 2513 Canarywood Ln
- 834 MacAssar Ln Unit Monroe
- 834 MacAssar Ln Unit Holden - 38
- 834 MacAssar Ln Unit Holden 49
- 2605 S Lowell Rd
- 2546 Forge Village Way
- 2546 Adams Pond Ln
- 1208 Goodwin Rd
- 856 Patriot Summit Ln
- 689 Maple Grove Way
- 408 Parlier Dr
- 2413 Fillmore Hall Ln
- 267 Crestmont Ridge Dr
- 1481 Richardson Rd
- 8801 Castleberry Rd
- 1205 Spring Wheat Ct
- 1245 Russet Ln
- 1018 Diamond Dove Ln
- 1048 Diamond Dove Ln
