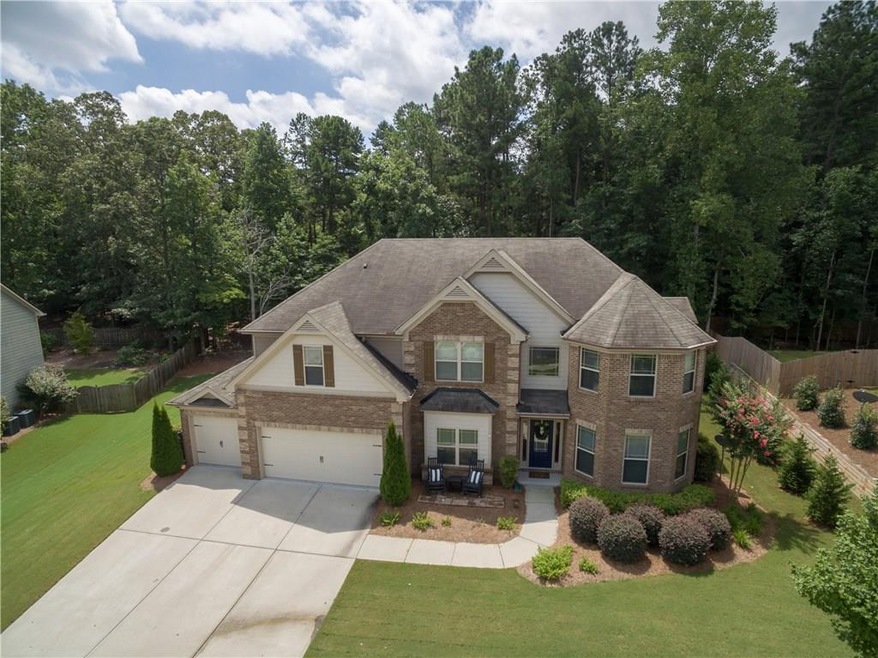
$549,999
- 7 Beds
- 5 Baths
- 4,745 Sq Ft
- 2123 Indian Ivey Ln
- Dacula, GA
Welcome to this beautifully maintained and spacious 6 bedroom, 5 bath home located in the highly sought-after Gwinnett County School District in Dacula, GA. Nestled in a quiet, established neighborhood, this residence offers timeless curb appeal with a welcoming front porch and bay windows that flood the home with natural light. Step inside to a grand two-story foyer that sets the tone for the
Michieva Atkins The Atkins Realty Group, LLC
