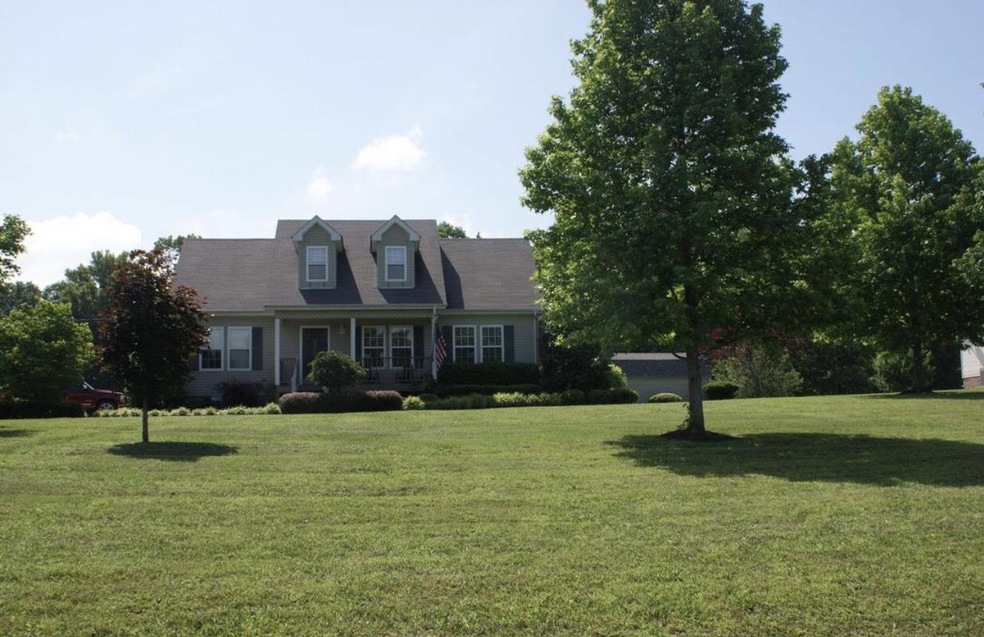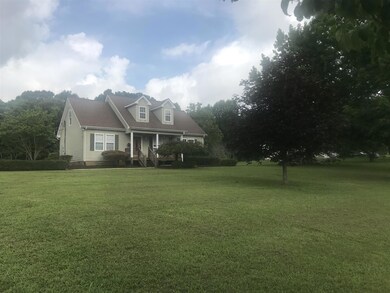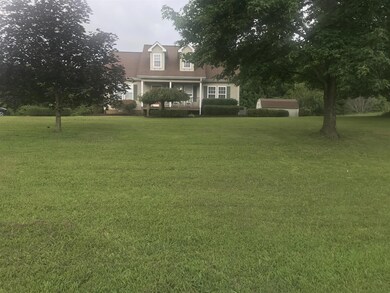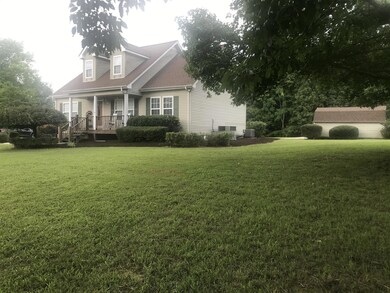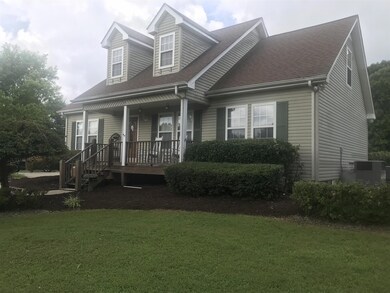
968 Hargrove Rd Dickson, TN 37055
Highlights
- 1.01 Acre Lot
- Wood Flooring
- Walk-In Closet
- Cape Cod Architecture
- 2 Fireplaces
- Cooling Available
About This Home
As of March 2022Looking for a Move In Ready Home? This stunning cap cod could be the one! 3 bedrooms 3 full baths...stainless steel appliances...screened in back porch...HVAC is still under WAARANTY... Large Master Suite with double vanities and his and her closets... ALL on a little over 1 acre!
Last Agent to Sell the Property
Century 21 Prestige Dickson Brokerage Phone: 6159393540 License # 344607 Listed on: 07/22/2019

Last Buyer's Agent
Century 21 Prestige Dickson Brokerage Phone: 6159393540 License # 344607 Listed on: 07/22/2019

Home Details
Home Type
- Single Family
Est. Annual Taxes
- $792
Year Built
- Built in 1998
Parking
- Gravel Driveway
Home Design
- Cape Cod Architecture
- Shingle Roof
- Vinyl Siding
Interior Spaces
- 1,967 Sq Ft Home
- Property has 2 Levels
- Ceiling Fan
- 2 Fireplaces
- Interior Storage Closet
- Crawl Space
Kitchen
- Microwave
- Freezer
- Ice Maker
- Dishwasher
Flooring
- Wood
- Carpet
- Tile
Bedrooms and Bathrooms
- 3 Bedrooms | 2 Main Level Bedrooms
- Walk-In Closet
- 3 Full Bathrooms
Schools
- Oakmont Elementary School
- Burns Middle School
- Dickson County High School
Utilities
- Cooling Available
- Central Heating
- Septic Tank
Additional Features
- Outdoor Storage
- 1.01 Acre Lot
Community Details
- Hargrove Road Sub Subdivision
Listing and Financial Details
- Assessor Parcel Number 022128 01553 00002128
Ownership History
Purchase Details
Home Financials for this Owner
Home Financials are based on the most recent Mortgage that was taken out on this home.Purchase Details
Home Financials for this Owner
Home Financials are based on the most recent Mortgage that was taken out on this home.Purchase Details
Home Financials for this Owner
Home Financials are based on the most recent Mortgage that was taken out on this home.Purchase Details
Purchase Details
Similar Homes in the area
Home Values in the Area
Average Home Value in this Area
Purchase History
| Date | Type | Sale Price | Title Company |
|---|---|---|---|
| Warranty Deed | $244,900 | -- | |
| Warranty Deed | $151,900 | -- | |
| Deed | -- | -- | |
| Deed | $99,000 | -- | |
| Warranty Deed | $36,000 | -- |
Mortgage History
| Date | Status | Loan Amount | Loan Type |
|---|---|---|---|
| Open | $204,900 | New Conventional | |
| Previous Owner | $10,000 | New Conventional | |
| Previous Owner | $152,014 | New Conventional | |
| Previous Owner | $157,040 | Commercial | |
| Previous Owner | $128,968 | No Value Available | |
| Previous Owner | $17,900 | No Value Available | |
| Previous Owner | $15,000 | No Value Available |
Property History
| Date | Event | Price | Change | Sq Ft Price |
|---|---|---|---|---|
| 03/08/2022 03/08/22 | Sold | $365,000 | 0.0% | $186 / Sq Ft |
| 02/16/2022 02/16/22 | Pending | -- | -- | -- |
| 02/12/2022 02/12/22 | For Sale | -- | -- | -- |
| 02/11/2022 02/11/22 | For Sale | -- | -- | -- |
| 02/05/2022 02/05/22 | For Sale | $365,000 | +49.0% | $186 / Sq Ft |
| 08/29/2019 08/29/19 | Sold | $244,900 | 0.0% | $125 / Sq Ft |
| 07/24/2019 07/24/19 | Pending | -- | -- | -- |
| 07/22/2019 07/22/19 | For Sale | $244,900 | -- | $125 / Sq Ft |
Tax History Compared to Growth
Tax History
| Year | Tax Paid | Tax Assessment Tax Assessment Total Assessment is a certain percentage of the fair market value that is determined by local assessors to be the total taxable value of land and additions on the property. | Land | Improvement |
|---|---|---|---|---|
| 2024 | $1,122 | $66,375 | $10,325 | $56,050 |
| 2023 | $911 | $38,775 | $7,825 | $30,950 |
| 2022 | $911 | $38,775 | $7,825 | $30,950 |
| 2021 | $911 | $38,775 | $7,825 | $30,950 |
| 2020 | $911 | $38,775 | $7,825 | $30,950 |
| 2019 | $911 | $38,775 | $7,825 | $30,950 |
| 2018 | $792 | $29,350 | $4,900 | $24,450 |
| 2017 | $792 | $29,350 | $4,900 | $24,450 |
| 2016 | $792 | $29,350 | $4,900 | $24,450 |
| 2015 | $736 | $25,375 | $4,900 | $20,475 |
| 2014 | $736 | $25,375 | $4,900 | $20,475 |
Agents Affiliated with this Home
-
Mika Sesler

Seller's Agent in 2022
Mika Sesler
Century 21 Prestige Dickson
(615) 939-3540
51 in this area
123 Total Sales
-
Shira Sturm

Buyer's Agent in 2022
Shira Sturm
Benchmark Realty, LLC
(615) 417-6679
9 in this area
163 Total Sales
Map
Source: Realtracs
MLS Number: 2063231
APN: 128-015.53
- 395 Murrell Rd
- 0 Cowan Rd Unit RTC2819035
- 0 Cowan Rd Unit RTC2816067
- 0 Cowan Rd Unit RTC2816066
- 1706 W Grab Creek Rd
- 1529 W Grab Creek Rd
- 495 Baker Rd
- 102 Murrell Rd
- 990 E Piney Rd
- 1047 E Piney Rd
- 0 Turkey Creek Rd Unit RTC2887277
- 0 Turkey Creek Rd Unit RTC2887270
- 0 Turkey Creek Rd Unit RTC2887268
- 830 Blakemore Rd
- 829 Blakemore Rd
- 151 Covington Ln
- 1371 Pomona Rd
- 320 Black Rd
- 1305 Highway 48 S
- 1462 Highway 48 S
