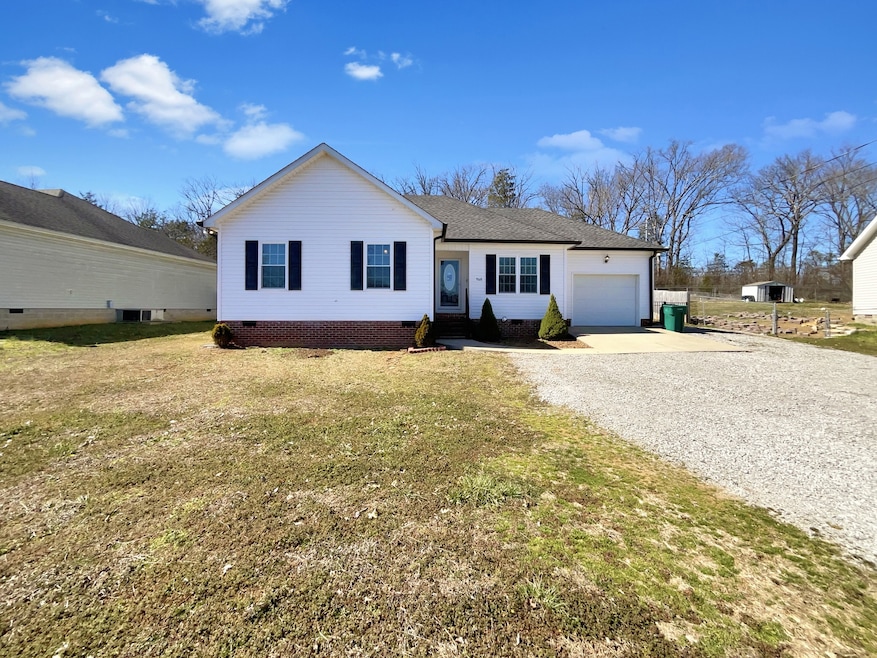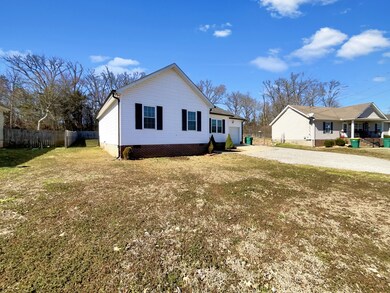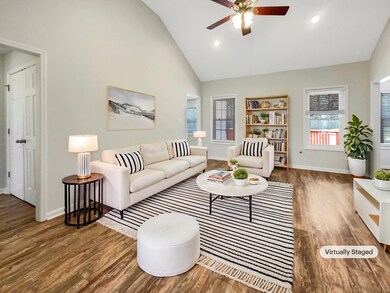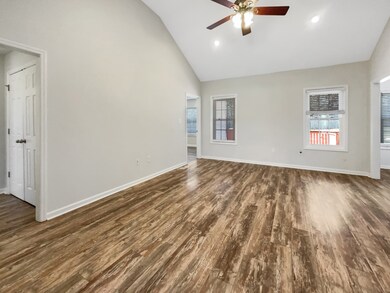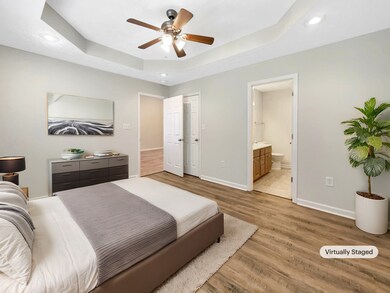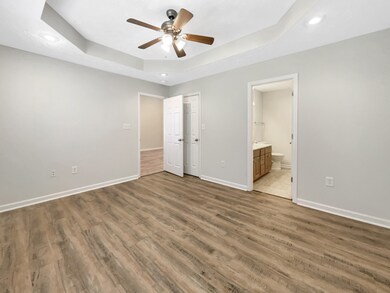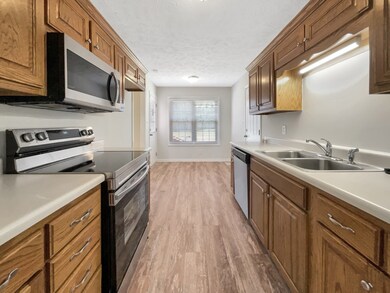
968 Sumerset Cir Lewisburg, TN 37091
Highlights
- Deck
- Separate Formal Living Room
- Porch
- Oak Grove Elementary School Rated A
- No HOA
- 1 Car Attached Garage
About This Home
As of May 2025This charming single-level home features trey and vaulted ceilings that create an open and airy feel throughout. The eat-in kitchen offers a cozy space for meals, while the separate dining room provides an ideal setting for entertaining. The spacious master bedroom includes a walk-in closet, adding extra convenience and storage. Enjoy privacy and outdoor activities in the fenced backyard, and benefit from the added bonus of a garage for secure parking or extra storage. A perfect home for comfortable living!
Last Agent to Sell the Property
Mark Spain Real Estate License # 269640, 364087 Listed on: 03/06/2025

Home Details
Home Type
- Single Family
Est. Annual Taxes
- $1,607
Year Built
- Built in 2007
Lot Details
- 0.31 Acre Lot
- Lot Dimensions are 70.02x167.88
- Privacy Fence
- Level Lot
Parking
- 1 Car Attached Garage
- 4 Open Parking Spaces
- Gravel Driveway
Home Design
- Shingle Roof
- Vinyl Siding
Interior Spaces
- 1,207 Sq Ft Home
- Property has 1 Level
- Ceiling Fan
- Separate Formal Living Room
- Crawl Space
- Fire and Smoke Detector
Kitchen
- Microwave
- Dishwasher
Flooring
- Laminate
- Tile
Bedrooms and Bathrooms
- 3 Main Level Bedrooms
- Walk-In Closet
- 2 Full Bathrooms
Outdoor Features
- Deck
- Porch
Schools
- Oak Grove Elementary School
- Lewisburg Middle School
- Marshall Co High School
Utilities
- Cooling Available
- Central Heating
Community Details
- No Home Owners Association
- Glennwood Estates Sec 3 Subdivision
Listing and Financial Details
- Assessor Parcel Number 056M A 11200 000
Ownership History
Purchase Details
Home Financials for this Owner
Home Financials are based on the most recent Mortgage that was taken out on this home.Purchase Details
Purchase Details
Home Financials for this Owner
Home Financials are based on the most recent Mortgage that was taken out on this home.Purchase Details
Similar Homes in Lewisburg, TN
Home Values in the Area
Average Home Value in this Area
Purchase History
| Date | Type | Sale Price | Title Company |
|---|---|---|---|
| Warranty Deed | $279,000 | None Listed On Document | |
| Warranty Deed | $279,000 | None Listed On Document | |
| Warranty Deed | $263,900 | None Listed On Document | |
| Warranty Deed | $263,900 | None Listed On Document | |
| Warranty Deed | $263,900 | None Listed On Document | |
| Warranty Deed | $135,000 | -- | |
| Warranty Deed | $19,500 | -- |
Mortgage History
| Date | Status | Loan Amount | Loan Type |
|---|---|---|---|
| Open | $281,818 | New Conventional | |
| Closed | $281,818 | New Conventional | |
| Previous Owner | $163,000 | New Conventional | |
| Previous Owner | $127,000 | New Conventional | |
| Previous Owner | $105,000 | New Conventional |
Property History
| Date | Event | Price | Change | Sq Ft Price |
|---|---|---|---|---|
| 05/09/2025 05/09/25 | Sold | $279,000 | 0.0% | $231 / Sq Ft |
| 04/09/2025 04/09/25 | Pending | -- | -- | -- |
| 03/14/2025 03/14/25 | Price Changed | $279,000 | -0.7% | $231 / Sq Ft |
| 03/06/2025 03/06/25 | For Sale | $281,000 | +108.1% | $233 / Sq Ft |
| 08/08/2020 08/08/20 | Off Market | $135,000 | -- | -- |
| 07/12/2020 07/12/20 | Pending | -- | -- | -- |
| 07/10/2020 07/10/20 | For Sale | $975,000 | +622.2% | $808 / Sq Ft |
| 02/12/2018 02/12/18 | Sold | $135,000 | -- | $112 / Sq Ft |
Tax History Compared to Growth
Tax History
| Year | Tax Paid | Tax Assessment Tax Assessment Total Assessment is a certain percentage of the fair market value that is determined by local assessors to be the total taxable value of land and additions on the property. | Land | Improvement |
|---|---|---|---|---|
| 2024 | -- | $51,775 | $10,000 | $41,775 |
| 2023 | $1,607 | $51,775 | $10,000 | $41,775 |
| 2022 | $1,607 | $51,775 | $10,000 | $41,775 |
| 2021 | $1,323 | $28,450 | $3,500 | $24,950 |
| 2020 | $1,323 | $28,450 | $3,500 | $24,950 |
| 2019 | $1,281 | $28,450 | $3,500 | $24,950 |
| 2018 | $1,200 | $28,550 | $3,500 | $25,050 |
| 2017 | $1,200 | $26,950 | $3,500 | $23,450 |
| 2016 | $1,250 | $24,425 | $3,500 | $20,925 |
| 2015 | $1,141 | $24,425 | $3,500 | $20,925 |
| 2014 | $1,141 | $24,425 | $3,500 | $20,925 |
Agents Affiliated with this Home
-
Jacquelyn Scott
J
Seller's Agent in 2025
Jacquelyn Scott
Mark Spain
(951) 283-5969
316 Total Sales
-
Madison Arnold-Nevil
M
Buyer's Agent in 2025
Madison Arnold-Nevil
Keller Williams Realty
44 Total Sales
-
Terri Anderson

Seller's Agent in 2018
Terri Anderson
Benchmark Realty, LLC
(615) 653-0317
79 Total Sales
-
N
Buyer's Agent in 2018
NONMLS NONMLS
Map
Source: Realtracs
MLS Number: 2800572
APN: 056M-A-112.00
- 859 Todd Ave
- 846 Todd Ave
- 1348 Monroe St
- 695 Douglas Ave
- 1190 W Ellington Pkwy
- 1465 New Columbia Hwy
- 1470 Lexington Way
- 1472 Lexington Way
- 1474 Lexington Way
- 1476 Lexington Way
- 1478 Lexington Way
- 1424 Prescott Ln
- 1480 Lexington Way
- 1650 Jason Maxwell Blvd
- 1411 Prescott Ln
- 1413 Prescott Ln
- 1416 Prescott Ln
- 1415 Prescott Ln
- 1408 Prescott Ln
- 1412 Prescott Ln
