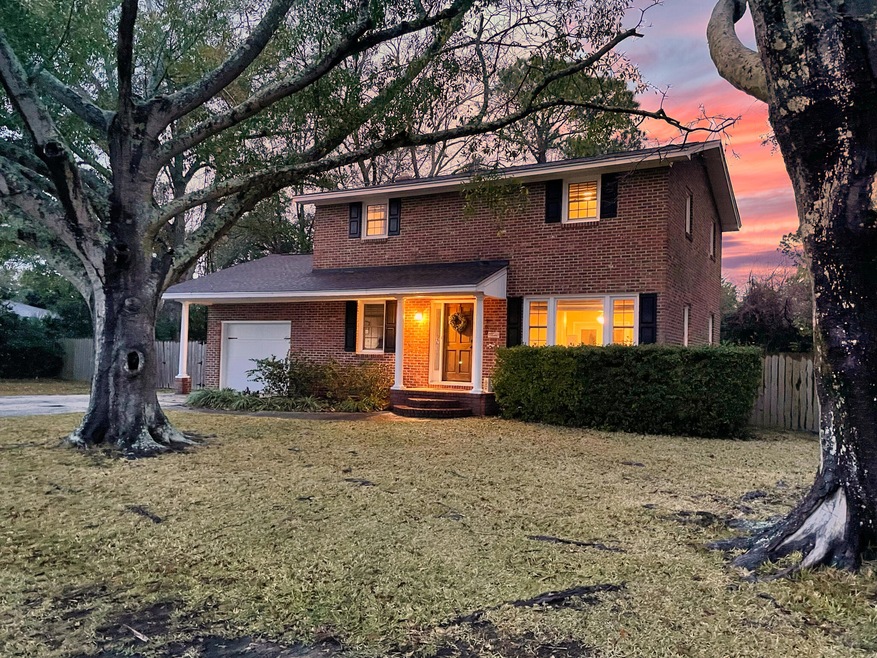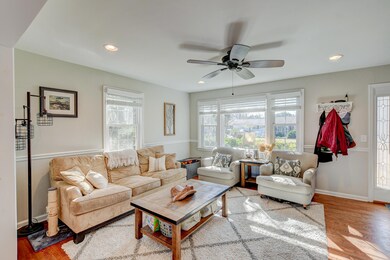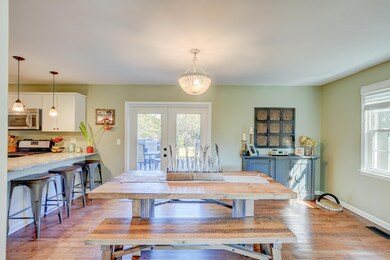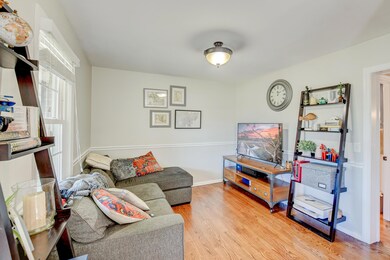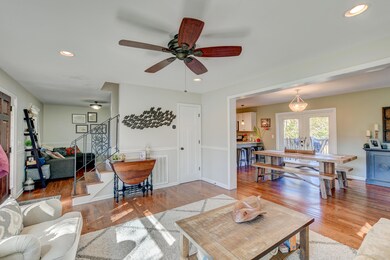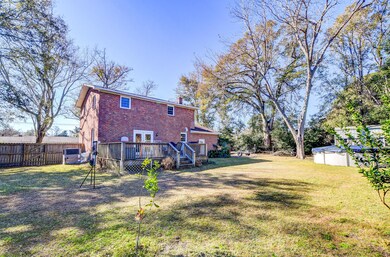
968 Travers Dr Charleston, SC 29412
James Island NeighborhoodEstimated Value: $781,000 - $821,753
Highlights
- Above Ground Pool
- Finished Room Over Garage
- Cape Cod Architecture
- Harbor View Elementary School Rated A
- Lake Privileges
- Deck
About This Home
As of March 2022Beautifully updated Brick Home with large .35 Acre lot in the highly sought-after Lawton Bluff Subdivision. Gorgeous hardwood floors and an open floor plan greet you as you step into this 3 Bedroom, 2.5 Bath + FROG. The updated kitchen features white shaker cabinets, granite counters, and stainless appliances. Entertaining will be a pleasure with the large living room, beautiful half bath, and formal dining room that opens onto the oversized deck and expansive backyard. The upstairs owners' suite features an en-suite bathroom with granite counters, custom cabinets, a walk-in closet, a custom tile shower, and dual sinks. The additional upstairs bedrooms enjoy natural light from the multiple windows, and they share a stunning bathroom with granite, dual sinks, and a custom tub/shower.Need an extra space for a home office or theatre room? The room over the garage is the perfect bonus space. There is also a convenient laundry room off the garage, and many other amazing features that make this home a must see.
The community of Lawton Bluff features a private lake, Lake Frances, and offers views of the Charleston Harbor and Downtown as you drive into the community.
This property is 4.2 miles from Downtown Charleston, 5.9 miles from Avondale in West Ashley, and 8.5 miles from Folly Beach.
Last Agent to Sell the Property
Matt O'Neill Real Estate License #80733 Listed on: 01/24/2022
Home Details
Home Type
- Single Family
Est. Annual Taxes
- $2,010
Year Built
- Built in 1964
Lot Details
- 0.35 Acre Lot
- Wood Fence
- Interior Lot
- Level Lot
Parking
- 1 Car Garage
- Finished Room Over Garage
- Garage Door Opener
Home Design
- Cape Cod Architecture
- Colonial Architecture
- Traditional Architecture
- Brick Exterior Construction
- Architectural Shingle Roof
Interior Spaces
- 1,656 Sq Ft Home
- 2-Story Property
- Smooth Ceilings
- Ceiling Fan
- Family Room
- Formal Dining Room
- Home Office
- Utility Room
- Laundry Room
- Crawl Space
Kitchen
- Dishwasher
- ENERGY STAR Qualified Appliances
Flooring
- Wood
- Ceramic Tile
Bedrooms and Bathrooms
- 3 Bedrooms
- Walk-In Closet
- Garden Bath
Eco-Friendly Details
- Energy-Efficient HVAC
Outdoor Features
- Above Ground Pool
- Lake Privileges
- Deck
Schools
- Harbor View Elementary School
- Camp Road Middle School
- James Island Charter High School
Utilities
- Cooling Available
- Forced Air Heating System
Community Details
- Lawton Bluff Subdivision
Ownership History
Purchase Details
Home Financials for this Owner
Home Financials are based on the most recent Mortgage that was taken out on this home.Purchase Details
Home Financials for this Owner
Home Financials are based on the most recent Mortgage that was taken out on this home.Purchase Details
Home Financials for this Owner
Home Financials are based on the most recent Mortgage that was taken out on this home.Purchase Details
Similar Homes in Charleston, SC
Home Values in the Area
Average Home Value in this Area
Purchase History
| Date | Buyer | Sale Price | Title Company |
|---|---|---|---|
| Dagley William Brendan | $595,000 | None Listed On Document | |
| Leyzac Erik Steven | $437,000 | None Available | |
| Halligan William Timothy | $410,000 | -- | |
| Bridgetown Properties Llc | $179,500 | -- |
Mortgage History
| Date | Status | Borrower | Loan Amount |
|---|---|---|---|
| Open | Dagley William Brendan | $565,250 | |
| Previous Owner | Leyzac Erik Steven | $350,000 | |
| Previous Owner | Leyzac Erik Steven | $350,000 | |
| Previous Owner | Leyzac Erik Steven | $349,600 | |
| Previous Owner | Halligan William Timothy | $410,000 |
Property History
| Date | Event | Price | Change | Sq Ft Price |
|---|---|---|---|---|
| 03/08/2022 03/08/22 | Sold | $595,000 | -0.8% | $359 / Sq Ft |
| 01/27/2022 01/27/22 | Pending | -- | -- | -- |
| 01/24/2022 01/24/22 | For Sale | $599,999 | +37.3% | $362 / Sq Ft |
| 11/22/2019 11/22/19 | Sold | $437,000 | -2.7% | $264 / Sq Ft |
| 10/20/2019 10/20/19 | Pending | -- | -- | -- |
| 09/30/2019 09/30/19 | For Sale | $449,000 | +9.5% | $271 / Sq Ft |
| 04/22/2016 04/22/16 | Sold | $410,000 | 0.0% | $248 / Sq Ft |
| 03/23/2016 03/23/16 | Pending | -- | -- | -- |
| 02/26/2016 02/26/16 | For Sale | $410,000 | -- | $248 / Sq Ft |
Tax History Compared to Growth
Tax History
| Year | Tax Paid | Tax Assessment Tax Assessment Total Assessment is a certain percentage of the fair market value that is determined by local assessors to be the total taxable value of land and additions on the property. | Land | Improvement |
|---|---|---|---|---|
| 2023 | $2,723 | $23,800 | $0 | $0 |
| 2022 | $1,875 | $17,480 | $0 | $0 |
| 2021 | $2,010 | $17,480 | $0 | $0 |
| 2020 | $2,033 | $17,480 | $0 | $0 |
| 2019 | $1,987 | $16,400 | $0 | $0 |
| 2017 | $2,114 | $16,400 | $0 | $0 |
| 2016 | $1,649 | $13,120 | $0 | $0 |
| 2015 | $1,324 | $11,870 | $0 | $0 |
| 2014 | $1,081 | $0 | $0 | $0 |
| 2011 | -- | $0 | $0 | $0 |
Agents Affiliated with this Home
-
Shane Spurling

Seller's Agent in 2022
Shane Spurling
Matt O'Neill Real Estate
(843) 640-9448
8 in this area
55 Total Sales
-
Misti Cox

Buyer's Agent in 2022
Misti Cox
King and Society Real Estate
(843) 754-7826
5 in this area
94 Total Sales
-
Sam Little

Seller's Agent in 2019
Sam Little
Beach Residential
(843) 971-1312
7 in this area
61 Total Sales
-
Will Freeman

Seller Co-Listing Agent in 2019
Will Freeman
Beach Residential
(843) 270-5454
111 Total Sales
-
John Van De Erve

Buyer's Agent in 2019
John Van De Erve
Carolina One Real Estate
(843) 568-3603
30 in this area
76 Total Sales
Map
Source: CHS Regional MLS
MLS Number: 22001701
APN: 426-08-00-041
- 321 Bounty Ln
- 699 Castle Pinckney Dr
- 711 Farm Cottage Ln
- 904 Watermelon Run
- 987 Harbor Oaks Dr
- 777 Lake Frances Dr
- 739 Shamrock Ln
- 1038 Harbor View Rd
- 1077 Harbor View Rd
- 853 Whispering Marsh Dr
- 975 Harbor View Rd
- 969 Harbor View Rd
- 816 Farnham Rd
- 734 Fort Sumter Dr
- 739 Stiles Dr
- 1143 Winborn Dr
- 960 Mooring Dr
- 779 Dills Bluff Rd
- 783 Dills Bluff Rd
- 847 Quail Dr
