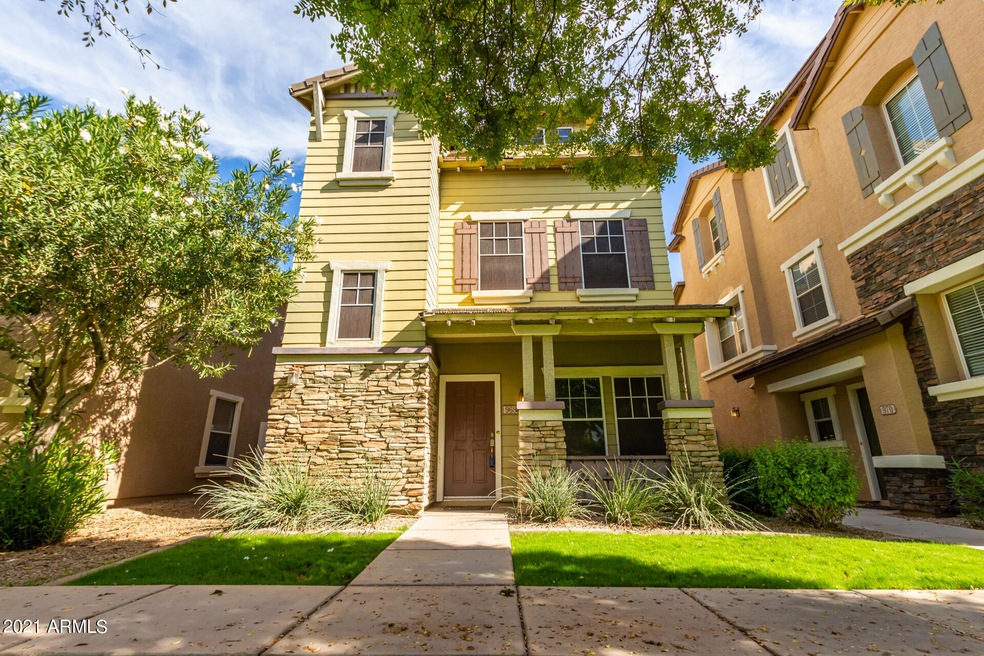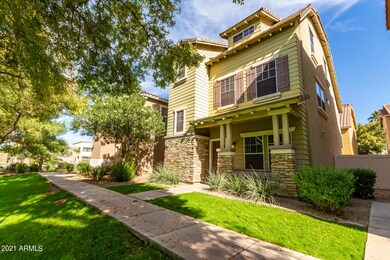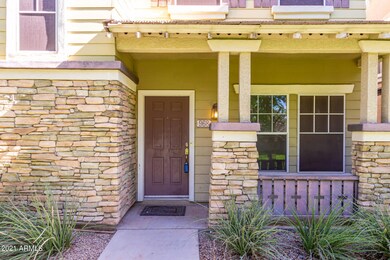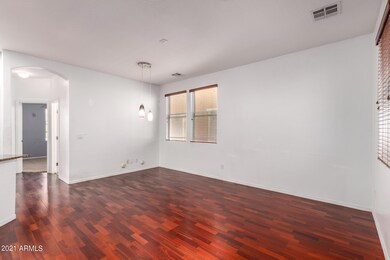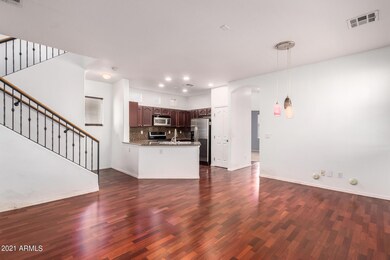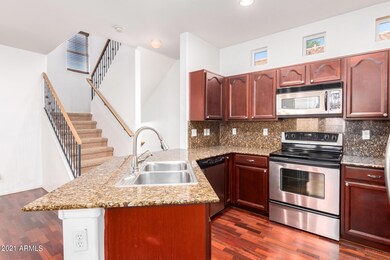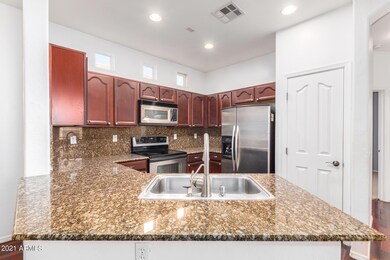
968 W Aspen Way Unit 1002 Gilbert, AZ 85233
Northwest Gilbert NeighborhoodHighlights
- Santa Barbara Architecture
- Granite Countertops
- 2 Car Direct Access Garage
- Playa Del Rey Elementary School Rated A-
- Heated Community Pool
- Eat-In Kitchen
About This Home
As of December 2021The long wait is over! Check out this charming three-level home in Park Place Village Condominiums! This property offers 4 beds & 3 baths. Spacious living/dining area w/handsome engineered wood floors, trending palette, window blinds, & upgraded lighting. The fabulous kitchen offers granite counters, pantry, recessed lighting, plenty of wood cabinetry, SS appliances, & a breakfast bar. The extensive loft is ideal for a reading nook or TV area. The main bedroom boasts plush carpet, an immaculate ensuite, and a sizable walk-in closet. Community pool, children's playground, & basketball court are just a few of the amenities you'll love to take advantage of. Don't just imagine! Get an appointment today!
Last Agent to Sell the Property
Douglas Schneider
My Home Group Real Estate License #SA684607000 Listed on: 11/11/2021
Townhouse Details
Home Type
- Townhome
Est. Annual Taxes
- $1,264
Year Built
- Built in 2004
Lot Details
- 751 Sq Ft Lot
- No Common Walls
HOA Fees
- $150 Monthly HOA Fees
Parking
- 2 Car Direct Access Garage
- Garage Door Opener
Home Design
- Santa Barbara Architecture
- Wood Frame Construction
- Tile Roof
- Stone Exterior Construction
- Stucco
Interior Spaces
- 1,619 Sq Ft Home
- 3-Story Property
- Ceiling height of 9 feet or more
- Ceiling Fan
- Double Pane Windows
Kitchen
- Eat-In Kitchen
- Breakfast Bar
- Built-In Microwave
- Granite Countertops
Flooring
- Carpet
- Laminate
Bedrooms and Bathrooms
- 4 Bedrooms
- Primary Bathroom is a Full Bathroom
- 3 Bathrooms
Location
- Property is near a bus stop
Schools
- Gilbert Elementary School
- Mesquite Jr High Middle School
- Mesquite High School
Utilities
- Refrigerated Cooling System
- Heating Available
- High Speed Internet
- Cable TV Available
Listing and Financial Details
- Tax Lot 1002
- Assessor Parcel Number 310-08-547
Community Details
Overview
- Association fees include insurance, ground maintenance, street maintenance, trash
- Aam, Llc Association, Phone Number (602) 957-9191
- Built by CLASSIC COMMUNITIES
- Park Place Village Condominium Subdivision
- FHA/VA Approved Complex
Recreation
- Community Playground
- Heated Community Pool
Ownership History
Purchase Details
Home Financials for this Owner
Home Financials are based on the most recent Mortgage that was taken out on this home.Purchase Details
Home Financials for this Owner
Home Financials are based on the most recent Mortgage that was taken out on this home.Purchase Details
Home Financials for this Owner
Home Financials are based on the most recent Mortgage that was taken out on this home.Purchase Details
Home Financials for this Owner
Home Financials are based on the most recent Mortgage that was taken out on this home.Purchase Details
Home Financials for this Owner
Home Financials are based on the most recent Mortgage that was taken out on this home.Purchase Details
Similar Homes in Gilbert, AZ
Home Values in the Area
Average Home Value in this Area
Purchase History
| Date | Type | Sale Price | Title Company |
|---|---|---|---|
| Warranty Deed | -- | -- | |
| Warranty Deed | -- | Driggs Title Agency | |
| Warranty Deed | -- | -- | |
| Warranty Deed | -- | Driggs Title Agency | |
| Warranty Deed | $375,000 | Old Republic Title Agency | |
| Interfamily Deed Transfer | $177,000 | Old Republic Title Agency | |
| Interfamily Deed Transfer | -- | Security Title Agency Inc | |
| Warranty Deed | $275,000 | Security Title Agency Inc | |
| Cash Sale Deed | $200,250 | Chicago Title Insurance Co |
Mortgage History
| Date | Status | Loan Amount | Loan Type |
|---|---|---|---|
| Closed | $286,500 | New Conventional | |
| Closed | $286,500 | New Conventional | |
| Previous Owner | $168,150 | New Conventional | |
| Previous Owner | $206,250 | Purchase Money Mortgage |
Property History
| Date | Event | Price | Change | Sq Ft Price |
|---|---|---|---|---|
| 04/10/2025 04/10/25 | Rented | $2,099 | -4.5% | -- |
| 04/08/2025 04/08/25 | Under Contract | -- | -- | -- |
| 03/27/2025 03/27/25 | Price Changed | $2,199 | -6.4% | $1 / Sq Ft |
| 02/27/2025 02/27/25 | Price Changed | $2,350 | -4.1% | $1 / Sq Ft |
| 02/14/2025 02/14/25 | For Rent | $2,450 | -0.8% | -- |
| 02/24/2023 02/24/23 | Rented | $2,470 | 0.0% | -- |
| 02/16/2023 02/16/23 | Under Contract | -- | -- | -- |
| 02/03/2023 02/03/23 | For Rent | $2,470 | 0.0% | -- |
| 12/14/2021 12/14/21 | Sold | $375,000 | -1.3% | $232 / Sq Ft |
| 12/04/2021 12/04/21 | Pending | -- | -- | -- |
| 12/03/2021 12/03/21 | For Sale | $380,000 | 0.0% | $235 / Sq Ft |
| 12/03/2021 12/03/21 | Price Changed | $380,000 | +1.3% | $235 / Sq Ft |
| 12/02/2021 12/02/21 | Off Market | $375,000 | -- | -- |
| 11/20/2021 11/20/21 | Pending | -- | -- | -- |
| 11/18/2021 11/18/21 | Price Changed | $409,999 | -1.2% | $253 / Sq Ft |
| 11/11/2021 11/11/21 | For Sale | $415,000 | -- | $256 / Sq Ft |
Tax History Compared to Growth
Tax History
| Year | Tax Paid | Tax Assessment Tax Assessment Total Assessment is a certain percentage of the fair market value that is determined by local assessors to be the total taxable value of land and additions on the property. | Land | Improvement |
|---|---|---|---|---|
| 2025 | $1,250 | $14,299 | -- | -- |
| 2024 | $1,257 | $13,618 | -- | -- |
| 2023 | $1,257 | $29,470 | $5,890 | $23,580 |
| 2022 | $1,222 | $22,870 | $4,570 | $18,300 |
| 2021 | $1,264 | $20,480 | $4,090 | $16,390 |
| 2020 | $1,246 | $18,810 | $3,760 | $15,050 |
| 2019 | $1,157 | $16,930 | $3,380 | $13,550 |
| 2018 | $1,125 | $15,280 | $3,050 | $12,230 |
| 2017 | $904 | $14,570 | $2,910 | $11,660 |
| 2016 | $935 | $13,800 | $2,760 | $11,040 |
| 2015 | $852 | $13,200 | $2,640 | $10,560 |
Agents Affiliated with this Home
-
Gabriel Mendoza
G
Seller's Agent in 2025
Gabriel Mendoza
eXp Realty
(480) 588-8356
-
N
Buyer's Agent in 2025
Non-MLS Agent
Non-MLS Office
-
D
Seller's Agent in 2021
Douglas Schneider
My Home Group Real Estate
-
Jacqueline Miller

Buyer's Agent in 2021
Jacqueline Miller
My Home Group
(480) 243-2132
1 in this area
43 Total Sales
Map
Source: Arizona Regional Multiple Listing Service (ARMLS)
MLS Number: 6319788
APN: 310-08-547
- 945 W Wendy Way Unit 1068
- 927 W Wendy Way Unit 1059
- 753 N Port Dr Unit 1044
- 968 W Breckenridge Ave
- 955 W Harvard Ave
- 916 W Harvard Ave
- 1018 W Juniper Ave
- 1040 W Juniper Ave
- 521 N Cambridge St
- 1114 N Leland Ct
- 913 W Juanita Ave
- 1147 N Marvin St
- 579 N Mondel Dr
- 1016 W Juanita Ave
- 981 N Quail Ln
- 589 N Acacia Dr
- 991 N Quail Ln
- 827 W Leah Ln
- 970 W Leah Ln
- 846 W Straford Ave
