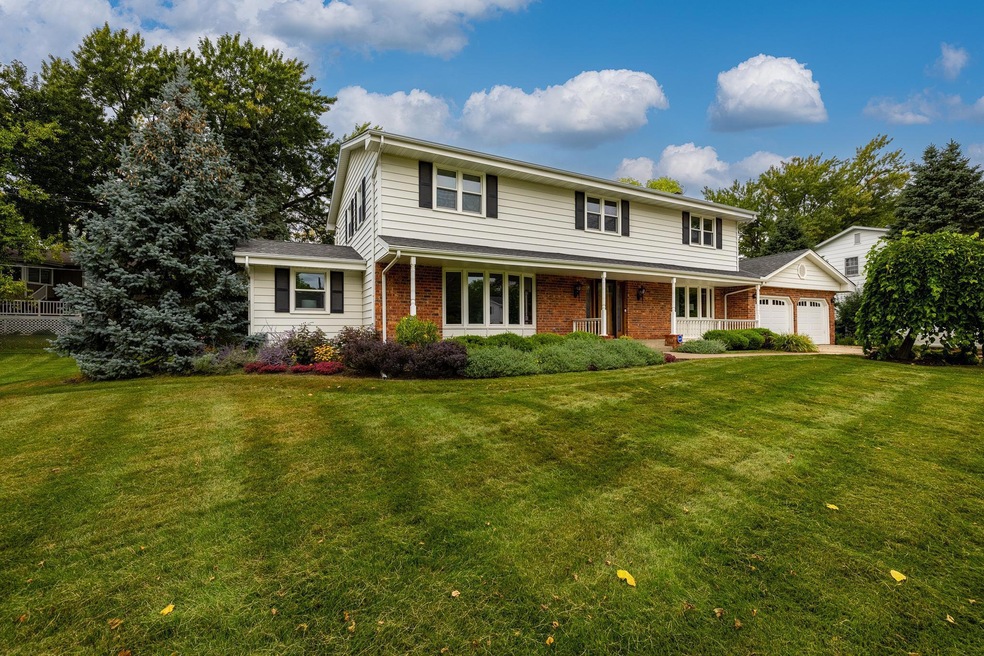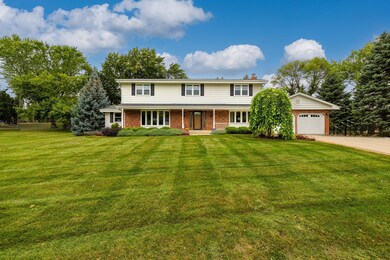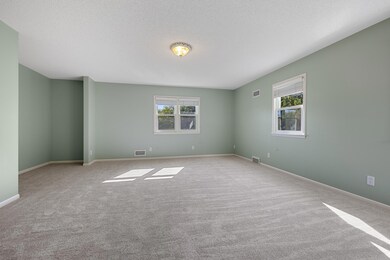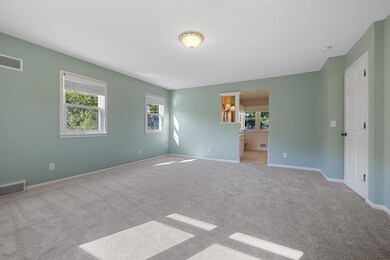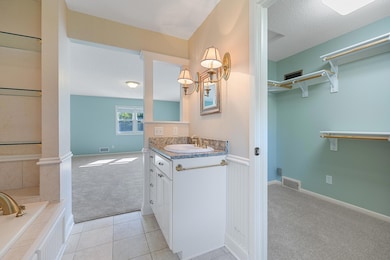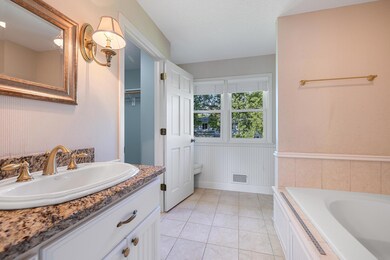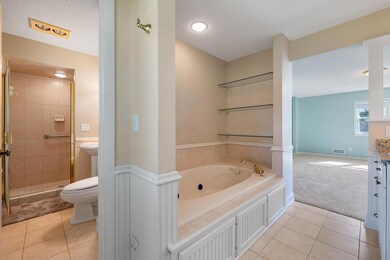
9680 Vincent Ave S Minneapolis, MN 55431
West Bloomington NeighborhoodEstimated Value: $498,000 - $567,000
Highlights
- Deck
- No HOA
- Home Office
- Corner Lot
- Game Room
- The kitchen features windows
About This Home
As of November 2023Gorgeous 2 story located in the heart of the highly desired Southbrook neighborhood and just 2 minutes from the Bloomington Ice Garden, Jefferson HS, and Normandale CC. This stunning home features tremendous landscaping that makes the curb appeal absolutely unique and beautiful. Highlights include a super spacious primary bedroom that includes a large ensuite. Also features gorgeous gleaming acacia wood floors throughout the main floor and main floor laundry. Enjoy the 3 season porch, the cozy front porch, and the semi-wrap around composite deck that overlooks the lovely backyard. New carpet upstairs and in the basement. Basement roughed in for a fourth bathroom. Pre-inspected & 1 yr home warranty.
Home Details
Home Type
- Single Family
Est. Annual Taxes
- $5,972
Year Built
- Built in 1968
Lot Details
- 0.31 Acre Lot
- Corner Lot
Parking
- 2 Car Attached Garage
Home Design
- Pitched Roof
Interior Spaces
- 2-Story Property
- Wood Burning Fireplace
- Family Room with Fireplace
- Living Room
- Home Office
- Game Room
- Partially Finished Basement
Kitchen
- Cooktop
- Microwave
- Dishwasher
- Disposal
- The kitchen features windows
Bedrooms and Bathrooms
- 4 Bedrooms
Laundry
- Dryer
- Washer
Outdoor Features
- Deck
- Porch
Utilities
- Forced Air Heating and Cooling System
- Cable TV Available
Community Details
- No Home Owners Association
Listing and Financial Details
- Assessor Parcel Number 1702724130056
Ownership History
Purchase Details
Home Financials for this Owner
Home Financials are based on the most recent Mortgage that was taken out on this home.Similar Homes in Minneapolis, MN
Home Values in the Area
Average Home Value in this Area
Purchase History
| Date | Buyer | Sale Price | Title Company |
|---|---|---|---|
| Henderson Andrew | $500,000 | -- |
Mortgage History
| Date | Status | Borrower | Loan Amount |
|---|---|---|---|
| Open | Henderson Andrew | $125,001 | |
| Open | Henderson Andrew | $475,000 |
Property History
| Date | Event | Price | Change | Sq Ft Price |
|---|---|---|---|---|
| 11/20/2023 11/20/23 | Sold | $500,000 | 0.0% | $165 / Sq Ft |
| 10/31/2023 10/31/23 | Pending | -- | -- | -- |
| 10/20/2023 10/20/23 | Price Changed | $500,000 | -7.4% | $165 / Sq Ft |
| 10/10/2023 10/10/23 | For Sale | $540,000 | -- | $178 / Sq Ft |
Tax History Compared to Growth
Tax History
| Year | Tax Paid | Tax Assessment Tax Assessment Total Assessment is a certain percentage of the fair market value that is determined by local assessors to be the total taxable value of land and additions on the property. | Land | Improvement |
|---|---|---|---|---|
| 2023 | $6,373 | $523,400 | $154,500 | $368,900 |
| 2022 | $5,569 | $506,100 | $151,200 | $354,900 |
| 2021 | $5,174 | $433,400 | $148,800 | $284,600 |
| 2020 | $5,632 | $407,000 | $144,600 | $262,400 |
| 2019 | $4,795 | $430,000 | $144,600 | $285,400 |
| 2018 | $4,669 | $362,900 | $143,400 | $219,500 |
| 2017 | $4,674 | $347,900 | $129,400 | $218,500 |
| 2016 | $4,678 | $331,200 | $115,900 | $215,300 |
| 2015 | $4,564 | $312,300 | $112,500 | $199,800 |
| 2014 | -- | $292,200 | $109,000 | $183,200 |
Agents Affiliated with this Home
-
John Murray

Seller's Agent in 2023
John Murray
Edina Realty, Inc.
(612) 710-0710
39 in this area
99 Total Sales
-
Ellyn Sternberg

Buyer's Agent in 2023
Ellyn Sternberg
Edina Realty, Inc.
(612) 790-1437
2 in this area
119 Total Sales
Map
Source: NorthstarMLS
MLS Number: 6442860
APN: 17-027-24-13-0056
- 9720 Upton Rd
- 9642 Upton Rd
- 9850 Xerxes Curve S
- 9717 Queen Rd
- 2509 W 95th St
- 10048 Upton Rd
- 9900 Abbott Ave S
- 10033 Zenith Rd
- 10101 Upton Rd
- 10100 Upton Rd
- 3617 W 99th St
- 3801 W 98th St Unit 301
- 3801 W 98th St Unit 205
- 3801 W 98th St Unit 109
- 3801 W 98th St Unit 106
- 2109 Village Terrace
- 3514 Beard Curve
- 10337 York Ln
- 10424 Washburn Ave S
- 3819 W 103rd St
- 9680 Vincent Ave S
- 9672 Vincent Ave S
- 9672 Vincent Ave S Unit 2
- 9681 Washburn Ave S
- 9689 Washburn Ave S
- 9673 Washburn Ave S
- 2817 W 97th St
- 9673 Vincent Ave S
- 2901 W 97th St
- 9664 Vincent Ave S
- 2809 W 97th St
- 9665 Washburn Ave S
- 2909 W 97th St
- 9665 Vincent Ave S
- 9656 Vincent Ave S
- 9672 Washburn Ave S
- 9680 Washburn Ave S
- 3000 W 97th St
- 9664 Washburn Ave S
- 2917 W 97th St
