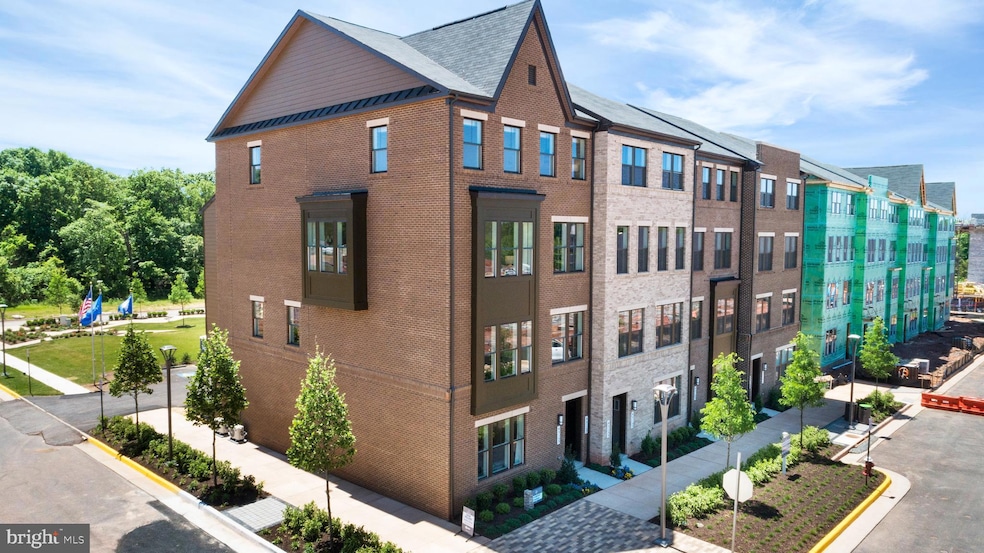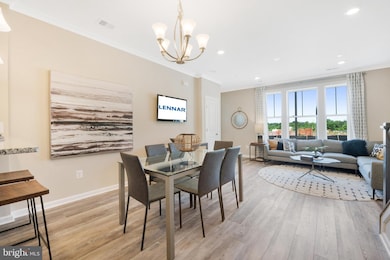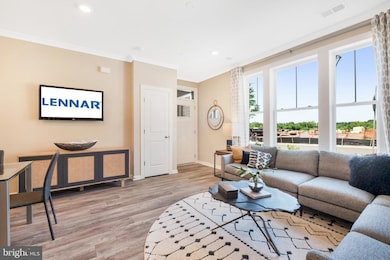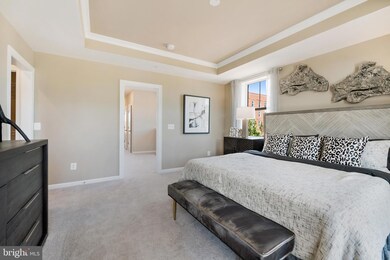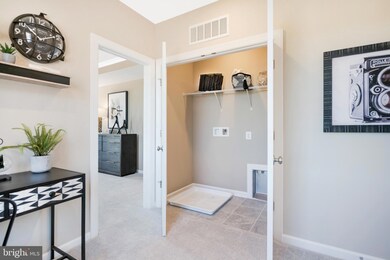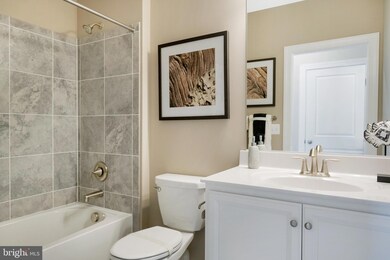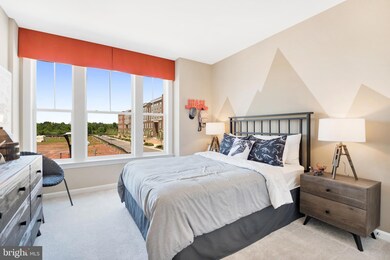9681 Swallowtail Ln Manassas, VA 20110
Old Town Manassas NeighborhoodEstimated payment $3,420/month
Highlights
- New Construction
- 1 Car Attached Garage
- Kitchen Island
- Open Floorplan
- Energy-Efficient Appliances
- Brick Front
About This Home
Model homes now available to tour. Grand opening event Nov 22! Come by and see the progress were making Saturday and Sunday 12-3pm. We look forward to seeing you! This new two-story townhome-style living boasts a modern design ready for the way you live -- open-concept first floor layout combines the kitchen featuring Macabo Gray quartz countertops and Linen white cabinets, with the living and dining areas for seamless entertaining and multitasking. All three bedrooms are located upstairs, including the luxurious owner’s suite with a spa-inspired bathroom and private deck access, near a spacious and flexible loft. The laundry room with full-size washer & dryer is conveniently located on the bedroom level. Ashberry is an exciting community offering new townhome-style living now selling in Manassas, VA. Homeowners will be a short walk from all that Old Town has to offer – including fine and casual dining, unique shops, entertainment and vibrant nightlife, as well as the Virginia Railway Express (VRE) station providing simple access to business hubs in the Metro DC area. Ashberry is just minutes from VA-28 and VA-234. Please call and schedule an appointment with the sales team and visit the showroom located at 9661 Swallowtail Ln, Manassas, VA 20110. Prices, dimensions and features may vary and are subject to change. Photos are for illustrative purposes only.
Listing Agent
(877) 344-0020 clifford.weeks@c21nm.com CENTURY 21 New Millennium License #676407 Listed on: 03/20/2025

Property Details
Home Type
- Condominium
Est. Annual Taxes
- $6,888
Year Built
- Built in 2025 | New Construction
HOA Fees
Parking
- 1 Car Attached Garage
- 1 Driveway Space
- Garage Door Opener
Home Design
- Entry on the 1st floor
- Brick Front
- HardiePlank Type
Interior Spaces
- 1,602 Sq Ft Home
- Property has 2 Levels
- Open Floorplan
- Window Treatments
- Combination Dining and Living Room
Kitchen
- Microwave
- Dishwasher
- Kitchen Island
- Disposal
Bedrooms and Bathrooms
- 3 Bedrooms
Laundry
- Dryer
- Washer
Schools
- Baldwin Elementary School
- Metz Middle School
- Osbourn High School
Utilities
- Central Heating and Cooling System
- Electric Water Heater
Additional Features
- Energy-Efficient Appliances
- Property is in excellent condition
Community Details
Overview
- Association fees include common area maintenance, exterior building maintenance
- Ashberry HOA
- Low-Rise Condominium
- Built by Lennar
- Harrington
Amenities
- Common Area
Pet Policy
- Pets Allowed
Map
Home Values in the Area
Average Home Value in this Area
Property History
| Date | Event | Price | List to Sale | Price per Sq Ft | Prior Sale |
|---|---|---|---|---|---|
| 11/21/2025 11/21/25 | Sold | $481,190 | 0.0% | $300 / Sq Ft | View Prior Sale |
| 11/20/2025 11/20/25 | For Sale | $481,190 | 0.0% | $300 / Sq Ft | |
| 11/17/2025 11/17/25 | Off Market | $481,190 | -- | -- | |
| 10/21/2025 10/21/25 | Price Changed | $481,190 | -0.7% | $300 / Sq Ft | |
| 10/14/2025 10/14/25 | Price Changed | $484,440 | -0.6% | $302 / Sq Ft | |
| 10/07/2025 10/07/25 | Price Changed | $487,390 | -0.3% | $304 / Sq Ft | |
| 09/16/2025 09/16/25 | Price Changed | $488,740 | -1.0% | $305 / Sq Ft | |
| 07/30/2025 07/30/25 | Price Changed | $493,490 | -0.4% | $308 / Sq Ft | |
| 07/26/2025 07/26/25 | For Sale | $495,240 | -- | $309 / Sq Ft |
Source: Bright MLS
MLS Number: VAMN2009048
- 9671 Swallowtail Ln
- 9666 Swallowtail Ln
- 9664 Swallowtail Ln
- 9639 Grant Ave
- 9675 Swallowtail Ln
- 9667 Swallowtail Ln
- 9679 Swallowtail Ln
- 9683 Swallowtail Ln
- 9677 Swallowtail Ln
- 9665 Swallowtail Ln
- Wentworth Plan at Ashberry
- Harrington Plan at Ashberry
- 9623 Grant Ave
- 9680 Swallowtail Ln
- 9704 Monarch Rd
- 9720 Monarch Rd
- 9723 Grant Ave
- 9739 Grant Ave
- 9804 Maury Ln
- 9269 George St
- 9233 Byrd Dr
- 9804 Grant Ave
- 9203 Hood Rd
- 9832 Buckner Rd
- 9012 Merrimack Dr
- 9266 Chapman Oak Dr
- 9704 Clark Place
- 10331 Gent Ct
- 9377 Scarlet Oak Dr
- 9703 Sassafras Ct
- 9009 Church St
- 9004 Prince William St
- 10303 7th Regiment Dr
- 8636 Sanderling Dr
- 8616 Dutchman Ct
- 10135 Forest Hill Cir
- 10230 Manassas Mill Rd
- 9288 Kos Ln
- 8479 Metcalf Blvd
- 9300 Caspian Way Unit CaspianWay
