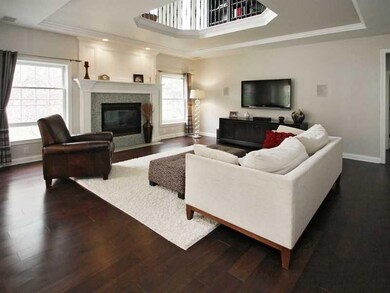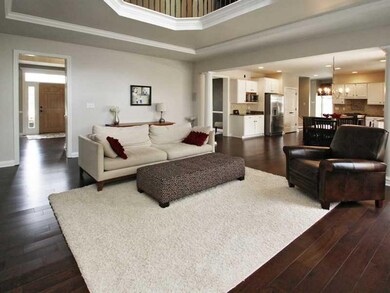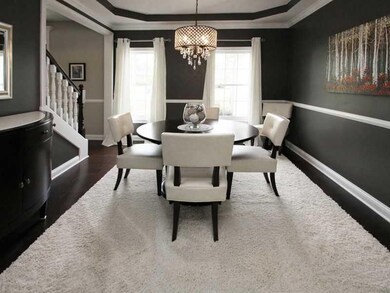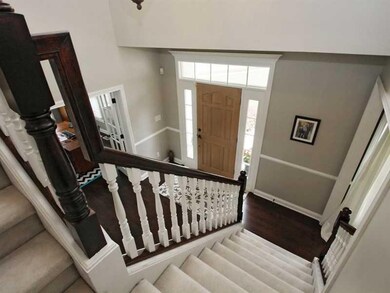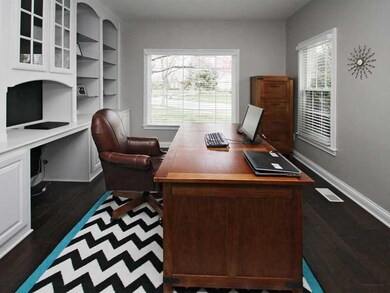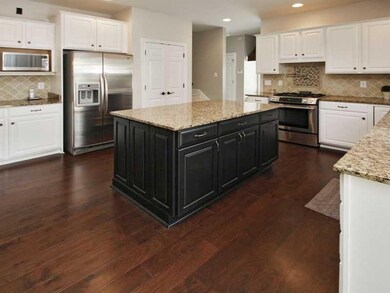
9684 Woodstone Ct Fishers, IN 46037
Hawthorn Hills NeighborhoodHighlights
- Patio
- Forced Air Heating and Cooling System
- Two Story Entrance Foyer
- Lantern Road Elementary School Rated A
- Garage
- Gas Log Fireplace
About This Home
As of January 2020Amazing cul-de-sac home in popular Fishers neighborhood! Kitchen w/granite, tile bcksplsh, stainless, hdwds, pot-filler faucet over gas Jennaire. Main floor office & spare room, great for play area! Gorgeous basement w/ home theater-big screen, bar w/double ovens & full bath w/ walk in double shower. Stunning 2nd floor loft area opens to great rm below. Upstairs bonus rm & bedrooms offer good space & closet size. Wonderful paver patio overlooks trees & gas grill line. Yard irrigation system too!
Last Agent to Sell the Property
Berkshire Hathaway Home License #RB14034215 Listed on: 05/06/2014

Last Buyer's Agent
Jameson Herring
Premier Realty Group Group of
Home Details
Home Type
- Single Family
Est. Annual Taxes
- $3,516
Year Built
- Built in 1998
Parking
- Garage
Home Design
- Concrete Perimeter Foundation
Interior Spaces
- 2-Story Property
- Gas Log Fireplace
- Two Story Entrance Foyer
- Basement
Bedrooms and Bathrooms
- 4 Bedrooms
Utilities
- Forced Air Heating and Cooling System
- Heating System Uses Gas
- Gas Water Heater
Additional Features
- Patio
- 0.36 Acre Lot
Community Details
- Association fees include insurance maintenance snow removal trash
- Woodlands At Windermere Subdivision
Listing and Financial Details
- Assessor Parcel Number 291508008012000020
Ownership History
Purchase Details
Purchase Details
Purchase Details
Home Financials for this Owner
Home Financials are based on the most recent Mortgage that was taken out on this home.Purchase Details
Home Financials for this Owner
Home Financials are based on the most recent Mortgage that was taken out on this home.Purchase Details
Home Financials for this Owner
Home Financials are based on the most recent Mortgage that was taken out on this home.Purchase Details
Home Financials for this Owner
Home Financials are based on the most recent Mortgage that was taken out on this home.Similar Homes in the area
Home Values in the Area
Average Home Value in this Area
Purchase History
| Date | Type | Sale Price | Title Company |
|---|---|---|---|
| Quit Claim Deed | -- | None Listed On Document | |
| Quit Claim Deed | -- | None Available | |
| Warranty Deed | -- | Chicago Title Company Llc | |
| Warranty Deed | -- | Title Links Llc | |
| Warranty Deed | -- | None Available | |
| Interfamily Deed Transfer | -- | -- |
Mortgage History
| Date | Status | Loan Amount | Loan Type |
|---|---|---|---|
| Previous Owner | $408,405 | New Conventional | |
| Previous Owner | $351,000 | New Conventional | |
| Previous Owner | $355,000 | New Conventional | |
| Previous Owner | $360,000 | Purchase Money Mortgage | |
| Previous Owner | $236,200 | No Value Available |
Property History
| Date | Event | Price | Change | Sq Ft Price |
|---|---|---|---|---|
| 01/29/2020 01/29/20 | Sold | $429,900 | -2.2% | $103 / Sq Ft |
| 12/17/2019 12/17/19 | Pending | -- | -- | -- |
| 11/14/2019 11/14/19 | For Sale | $439,500 | +4.6% | $105 / Sq Ft |
| 08/11/2014 08/11/14 | Sold | $420,000 | -1.2% | $101 / Sq Ft |
| 07/22/2014 07/22/14 | Pending | -- | -- | -- |
| 07/20/2014 07/20/14 | Price Changed | $425,000 | -3.4% | $102 / Sq Ft |
| 06/27/2014 06/27/14 | Price Changed | $439,900 | -2.2% | $106 / Sq Ft |
| 05/20/2014 05/20/14 | Price Changed | $450,000 | -4.2% | $108 / Sq Ft |
| 05/06/2014 05/06/14 | For Sale | $469,900 | -- | $113 / Sq Ft |
Tax History Compared to Growth
Tax History
| Year | Tax Paid | Tax Assessment Tax Assessment Total Assessment is a certain percentage of the fair market value that is determined by local assessors to be the total taxable value of land and additions on the property. | Land | Improvement |
|---|---|---|---|---|
| 2024 | $6,063 | $551,200 | $74,700 | $476,500 |
| 2023 | $6,063 | $523,400 | $74,700 | $448,700 |
| 2022 | $5,739 | $477,200 | $74,700 | $402,500 |
| 2021 | $5,117 | $425,100 | $74,700 | $350,400 |
| 2020 | $5,022 | $413,000 | $74,700 | $338,300 |
| 2019 | $4,834 | $396,900 | $70,700 | $326,200 |
| 2018 | $4,947 | $405,000 | $70,700 | $334,300 |
| 2017 | $4,695 | $391,200 | $70,700 | $320,500 |
| 2016 | $4,891 | $407,500 | $70,700 | $336,800 |
| 2014 | $3,813 | $350,900 | $70,700 | $280,200 |
| 2013 | $3,813 | $354,200 | $70,700 | $283,500 |
Agents Affiliated with this Home
-
J
Seller's Agent in 2020
Jameson Herring
Premier Realty Group Group of
(317) 383-3661
-
Myrian Wiggins
M
Buyer's Agent in 2020
Myrian Wiggins
Reid Properties LLC
(317) 371-4012
4 in this area
44 Total Sales
-
Allen Williams

Seller's Agent in 2014
Allen Williams
Berkshire Hathaway Home
(317) 339-2256
83 in this area
922 Total Sales
Map
Source: MIBOR Broker Listing Cooperative®
MLS Number: MBR21289880
APN: 29-15-08-008-012.000-020
- 10305 Lakeland Dr
- 10145 Northwind Dr
- 10501 Greenway Dr
- 9445 Moorings Blvd
- 9656 Summerton Dr
- 10518 Greenway Dr
- 10516 Beacon Ln
- 9559 Summer Hollow Dr
- 10118 Leeward Blvd
- 10576 Greenway Dr
- 10560 Lighthouse Way
- 10697 Woodmont Ln
- 10524 Hawks Ridge Ct
- 10200 Cheswick Ln
- 10390 Tremont Dr
- 9754 Bradford Knoll Dr
- 9111 Sand Key Ln
- 10444 Collingswood Ln
- 10901 Brigantine Dr
- 10919 Brigantine Dr

