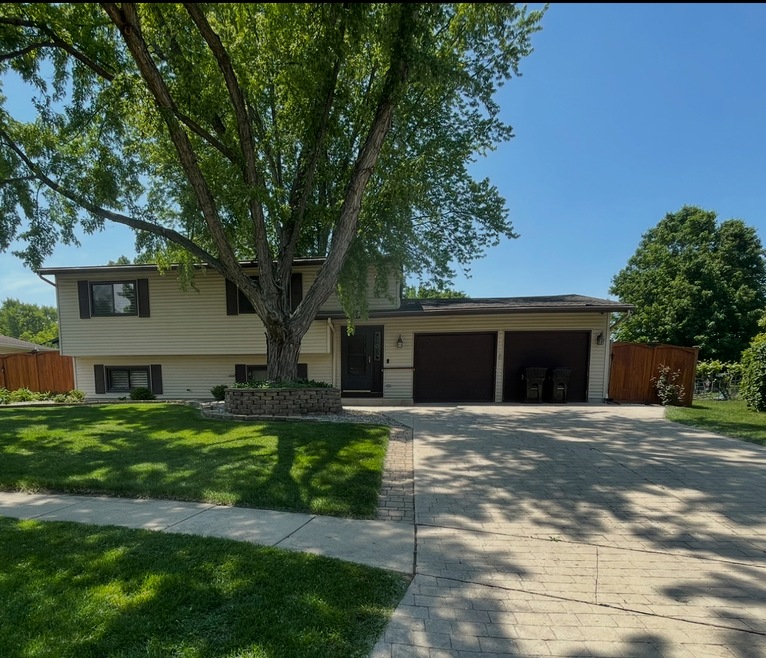
969 Camelot Place Crystal Lake, IL 60014
Estimated payment $2,232/month
Highlights
- Landscaped Professionally
- Recreation Room
- Granite Countertops
- Crystal Lake South High School Rated A
- Raised Ranch Architecture
- Cul-De-Sac
About This Home
Welcome to 969 Camelot Place in Crystal Lake, located on a quiet cul-de-sac in the desirable Four Colonies neighborhood. This 4-bedroom, 2-bath raised ranch has a kitchen in the garden-level walk-out basement, with direct access to the attached 2-car garage. The kitchen features cherry cabinets, granite countertops, and stainless steel appliances. The fenced backyard includes a storage shed-perfect for outdoor storage and enjoyment. Additional interior highlights include wood laminate flooring and tastefully updated bathrooms. The home has been freshly painted throughout. Mechanical and system updates include a 5-year-old tankless water heater, windows throughout replaced 5 years ago (except for the garden-level bath and kitchen), a refrigerator that is 1 year old, a Ring doorbell, a 2-year-old furnace and air conditioner, and a Gutter Guard system with a lifetime warranty. A stamped concrete driveway adds great curb appeal.
Listing Agent
Berkshire Hathaway HomeServices Starck Real Estate License #475128316 Listed on: 08/06/2025

Home Details
Home Type
- Single Family
Est. Annual Taxes
- $5,536
Year Built
- Built in 1974
Lot Details
- 0.25 Acre Lot
- Lot Dimensions are 70x132x100x121
- Cul-De-Sac
- Wood Fence
- Landscaped Professionally
- Pie Shaped Lot
- Paved or Partially Paved Lot
Parking
- 2 Car Garage
- Driveway
Home Design
- Raised Ranch Architecture
- Bi-Level Home
- Asphalt Roof
- Concrete Perimeter Foundation
Interior Spaces
- 1,784 Sq Ft Home
- Family Room
- Living Room
- Dining Room
- Recreation Room
Kitchen
- Range
- Microwave
- Dishwasher
- Granite Countertops
Flooring
- Laminate
- Ceramic Tile
Bedrooms and Bathrooms
- 4 Bedrooms
- 4 Potential Bedrooms
- 2 Full Bathrooms
Laundry
- Laundry Room
- Electric Dryer Hookup
Basement
- Basement Fills Entire Space Under The House
- Finished Basement Bathroom
Accessible Home Design
- Handicap Shower
Schools
- South Elementary School
- Lundahl Middle School
- Crystal Lake South High School
Utilities
- Central Air
- Heating System Uses Natural Gas
- 200+ Amp Service
Listing and Financial Details
- Senior Tax Exemptions
- Homeowner Tax Exemptions
- Other Tax Exemptions
Map
Home Values in the Area
Average Home Value in this Area
Tax History
| Year | Tax Paid | Tax Assessment Tax Assessment Total Assessment is a certain percentage of the fair market value that is determined by local assessors to be the total taxable value of land and additions on the property. | Land | Improvement |
|---|---|---|---|---|
| 2024 | $5,682 | $85,113 | $20,524 | $64,589 |
| 2023 | $5,536 | $76,123 | $18,356 | $57,767 |
| 2022 | $5,045 | $64,264 | $24,409 | $39,855 |
| 2021 | $4,720 | $59,870 | $22,740 | $37,130 |
| 2020 | $4,574 | $57,751 | $21,935 | $35,816 |
| 2019 | $4,420 | $55,274 | $20,994 | $34,280 |
| 2018 | $4,387 | $54,074 | $18,038 | $36,036 |
| 2017 | $4,311 | $50,941 | $16,993 | $33,948 |
| 2016 | $4,148 | $47,778 | $15,938 | $31,840 |
| 2013 | -- | $46,948 | $14,867 | $32,081 |
Property History
| Date | Event | Price | Change | Sq Ft Price |
|---|---|---|---|---|
| 08/10/2025 08/10/25 | Pending | -- | -- | -- |
| 08/06/2025 08/06/25 | For Sale | $325,000 | -- | $182 / Sq Ft |
Purchase History
| Date | Type | Sale Price | Title Company |
|---|---|---|---|
| Deed | -- | None Listed On Document |
Mortgage History
| Date | Status | Loan Amount | Loan Type |
|---|---|---|---|
| Previous Owner | $150,000 | New Conventional | |
| Previous Owner | $189,200 | New Conventional | |
| Previous Owner | $205,000 | Unknown | |
| Previous Owner | $172,800 | Unknown | |
| Previous Owner | $171,000 | Unknown | |
| Previous Owner | $22,750 | Stand Alone Second | |
| Previous Owner | $133,200 | Unknown |
Similar Homes in the area
Source: Midwest Real Estate Data (MRED)
MLS Number: 12439353
APN: 19-07-304-021
- 846 Boxwood Dr
- 961 Golf Course Rd Unit 6
- 963 Golf Course Rd Unit 3
- 981 Golf Course Rd Unit 2
- 828 Waterford Cut
- 796 Waterford Cut
- 1056 Boxwood Dr
- 1025 Wedgewood Dr
- 740 Saint Andrews Ln Unit 5
- 740 Saint Andrews Ln Unit 37
- 720 Saint Andrews Ln Unit 16
- 1043 Plum Tree Dr
- 676 Concord Dr
- 1177 Dovercliff Way
- 812 Wedgewood Dr
- 539 Monterey Dr
- 828 Wedgewood Dr
- 851 Crabapple Dr Unit 3
- 542 Silver Aspen Cir
- 567 Cress Creek Ln






