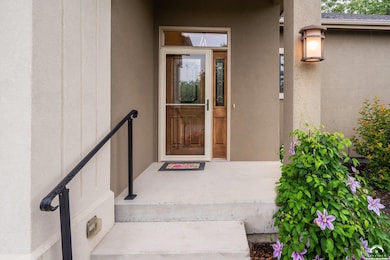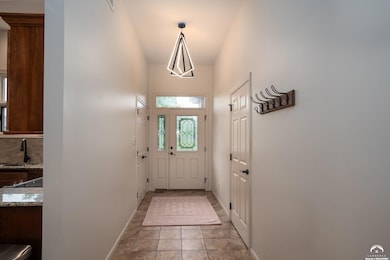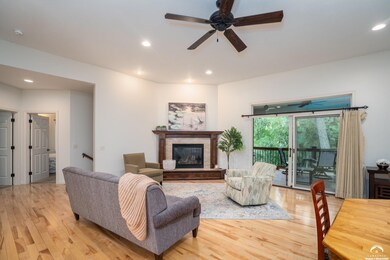
969 Coving Dr Lawrence, KS 66049
West Lawrence NeighborhoodEstimated payment $3,071/month
About This Home
Don’t miss this exceptional opportunity to own a beautifully maintained townhome in The Cove, one of West Lawrence’s most desirable communities. This charming home offers true one-level living with thoughtful upgrades and impressive features throughout. Step into a spacious, open-concept layout with high ceilings and beautiful hardwood floors. The kitchen features granite countertops, stainless steel appliances, and ample cabinetry—flowing seamlessly into the dining and living areas. The main level includes two bedrooms and two full bathrooms, including a primary suite with a walk-in closet, tiled walk-in shower, and stackable washer and dryer. Additional laundry hookups are available on the lower level. The finished walkout basement adds two more bedrooms, a full bath, and a large unfinished space for storage or future use—ideal for a home office, guests, or hobbies. Built in 2010 by Hoffman, this quality townhome is in a quiet, friendly neighborhood with easy access to Rock Chalk Park, LMH West, Farmers Turnpike, and West Lawrence amenities. This home also has a new roof. The HOA provides lawncare, snow removal and sprinkler system maintenance.
Map
Townhouse Details
Home Type
Townhome
Est. Annual Taxes
$6,041
Year Built
2014
Lot Details
0
Parking
2
Listing Details
- Year Built: 2014
- Prop. Type: Residential
- Co List Office Mls Id: LBR247
- Subdivision Name: The Cove
- Unit Levels: One
- Year: 2024
- Style: One Level
- Special Features: UnderContract
- Property Sub Type: Townhouses
Interior Features
- First Floor Total SqFt: 1542
- Total SqFt: 2742
- Appliances: Dishwasher, Microwave, Electric Range, Refrigerator
- Basement: Full, Partially Finished, Walk-Out Access
- Basement YN: Yes
- Full Bathrooms: 2
- Three Quarter Bathrooms: 1
- Total Bedrooms: 4
- Below Grade Sq Ft: 1200
- Fireplace Features: Direct Vent Gas, One
- PricePerSquareFoot: 169.58
Exterior Features
- Roof: 3D Composition
- Construction Type: Masonite, Frame
- Patio And Porch Features: Covered
Garage/Parking
- Garage Spaces: 2
Utilities
- Cooling: Central Air
- Water Source: Public
Condo/Co-op/Association
- Association: Yes
Schools
- Middle Or Junior School: Southwest
MLS Schools
- Elementary School: Langston Hughes
- HighSchool: Free State
Home Values in the Area
Average Home Value in this Area
Tax History
| Year | Tax Paid | Tax Assessment Tax Assessment Total Assessment is a certain percentage of the fair market value that is determined by local assessors to be the total taxable value of land and additions on the property. | Land | Improvement |
|---|---|---|---|---|
| 2024 | $6,041 | $48,427 | $5,520 | $42,907 |
| 2023 | $5,840 | $45,276 | $5,520 | $39,756 |
| 2022 | $5,766 | $44,379 | $4,025 | $40,354 |
| 2021 | $5,213 | $38,939 | $4,025 | $34,914 |
| 2020 | $4,931 | $37,042 | $4,025 | $33,017 |
| 2019 | $4,818 | $36,237 | $4,025 | $32,212 |
| 2018 | $4,809 | $35,903 | $4,025 | $31,878 |
| 2017 | $4,732 | $34,937 | $4,025 | $30,912 |
| 2016 | $4,500 | $33,868 | $4,025 | $29,843 |
| 2015 | -- | $33,638 | $5,748 | $27,890 |
Property History
| Date | Event | Price | Change | Sq Ft Price |
|---|---|---|---|---|
| 05/29/2025 05/29/25 | For Sale | $465,000 | -- | $170 / Sq Ft |
Similar Homes in Lawrence, KS
Source: Lawrence Board of REALTORS®
MLS Number: 163576
APN: 023-069-32-0-20-07-012.01-0
- 6204 Berando Ct
- 6205 Blue Nile Dr
- 1108 Brynwood Ct
- 903 Robinson Ct
- 5714 Silverstone Dr
- 5912 Longleaf Dr
- 5719 Plymouth Dr
- 1032 Stonecreek Dr
- 905 Wheaton Dr
- 1548 Legend Trail Dr Unit B
- 5734 Longleaf Dr
- 1532B Legend Trail Dr
- 1347 Kanza Dr
- 5204 Deer Run Ct
- 1402 Marilee Dr
- 5245 Overland Dr Unit D6
- 5104 Cedar Grove Way
- 1009 Congressional Ct
- 5016 Spruce St
- 5012 Cedar Grove Way
- 6315 Rockaway Dr
- 1501 George Williams Way
- 5555 W 6th St
- 550 Stoneridge Dr
- 5400 Overland Dr
- 5401 Rock Chalk Dr
- 5013 Jeffries Ct
- 4500 Overland Dr
- 5000 Clinton Pkwy
- 530 Eldridge St
- 2300 Wakarusa Dr
- 1525 Birdie Way
- 4410 Clinton Pkwy
- 700 Comet Ln
- 3608 Westridge Dr Unit B
- 4100 W 24th Place
- 4101 W 24th Place
- 3409 Seminole Dr
- 660 Gateway Ct
- 546 Frontier Rd






