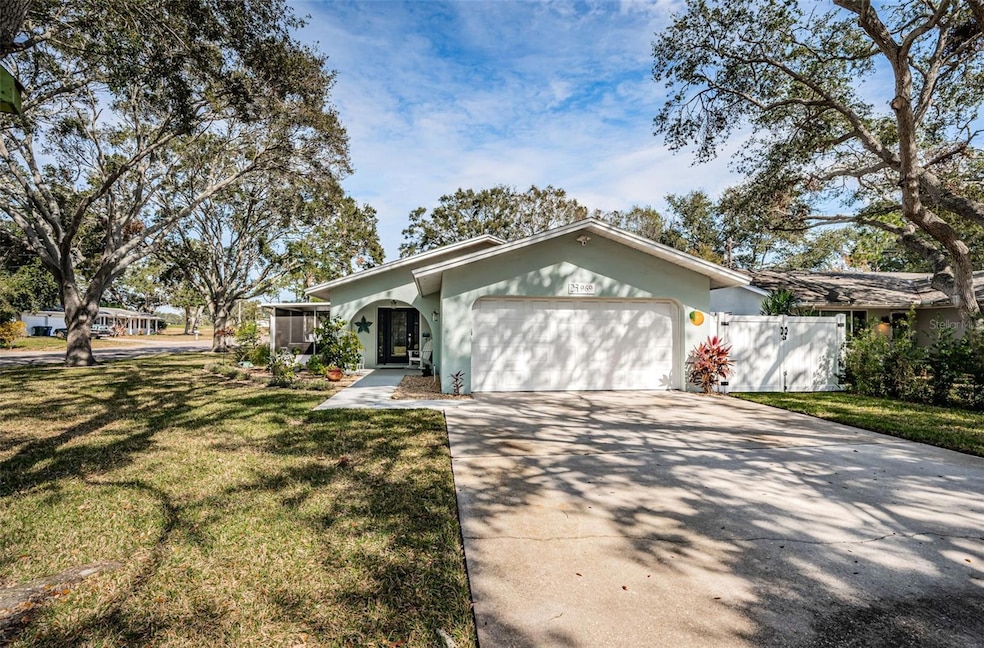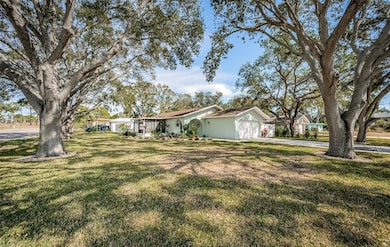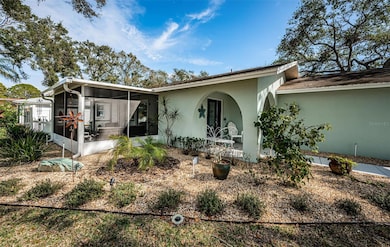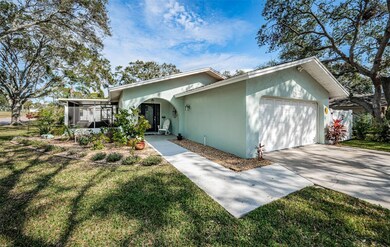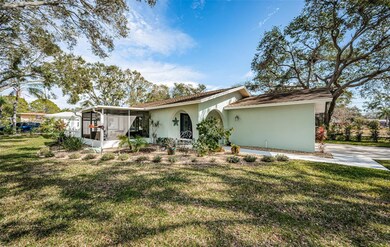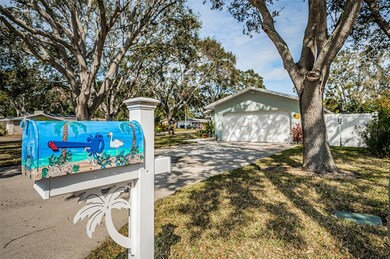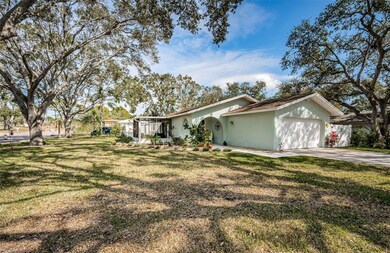
969 Gulf View Blvd Dunedin, FL 34698
Highlights
- Parking available for a boat
- End Unit
- Great Room
- Cathedral Ceiling
- Furnished
- 4-minute walk to Highlander Park
About This Home
Honey Stop the Car! AVAILABLE JANUARY 1ST! Lawn Maintenance, water, sewer, trash are included in the rent! Perfect Dunedin Location! This well cared for 2 bed, 2 bath with a 2 CAR GARAGE is ready for its new Dunedin residents! This home located on a large corner lot is show stopping with meticulous detail. Admire new landscaping as you enter the home from the garage OR the screened in front porch where you can sit and visit with family and friends. The freshly painted exterior and interior walls coupled with 5 3⁄4 baseboards impress all tenants. What a large space in the great room and dining room combination to enjoy easy living. New flooring throughout the living room and bedrooms gives your space the feel of the beach house that you have been searching for. As you walk into the kitchen from the living room, the cook will enjoy stainless steel appliances and a beautiful granite countertop with ample cabinets and an extra workspace. Access the garage from the kitchen to do laundry. With plenty of room in the garage for the toys, the driveway space is ample for 4 small cars or 2 big trucks. Behind the house on the east side, utilize the newer vinyl fence to store your kayaks and boat. Visualizing walking back into the kitchen and into the expansive great room, turn right to find the two bedrooms waiting for you to retire after a busy day of fun in the Dunedin sun. The master bedroom has an en-suite bathroom with tiled shower, newer marble top on vanity and new lighting! The hallway bathroom has been updated just the same. Choose to use the second bedroom as an office or bedroom. Either way, the impact windows will keep you cool in the summer and warm in the winter! Did you know the AC is newer with newer duct work too? What more? This home is located in a GOLF CART ZONE to enjoy the best way to live, work and play in Dunedin. One may walk or take a short golf cart ride, go across Michigan to the Highlander Park, Pool and Aquatic Complex as well as the Dunedin Fine Arts Center and the Dunedin Community Center. Take your golf cart straight down Gulf View and win a game of golf at the newly renovated Dunedin Golf Club, or cross over Alt 19 at Palm Blvd. to have breakfast or a brew! Hop on the bike and ride West to the Pinellas Trail and then South to enjoy all of downtown Dunedin! (approx. 2.6 mi.) Home can be rented partially furnished or unfurnished. Make an appointment to see this coastal home today and live life fun and without worry!
Listing Agent
SELECT PROPERTIES INC Brokerage Phone: 727-934-4099 License #3361061 Listed on: 12/05/2025
Home Details
Home Type
- Single Family
Est. Annual Taxes
- $5,287
Year Built
- Built in 1984
Lot Details
- 8,533 Sq Ft Lot
- Lot Dimensions are 79x108
- Partially Fenced Property
- Landscaped
- Irrigation Equipment
Parking
- 2 Car Attached Garage
- Side Facing Garage
- On-Street Parking
- Parking available for a boat
- Golf Cart Parking
Interior Spaces
- 1,116 Sq Ft Home
- 1-Story Property
- Furnished
- Cathedral Ceiling
- Ceiling Fan
- Window Treatments
- Sliding Doors
- Great Room
- Combination Dining and Living Room
- Ceramic Tile Flooring
Kitchen
- Cooktop
- Recirculated Exhaust Fan
- Microwave
- Ice Maker
- Dishwasher
- Stone Countertops
Bedrooms and Bathrooms
- 2 Bedrooms
- 2 Full Bathrooms
Laundry
- Laundry Room
- Laundry in Garage
- Dryer
- Washer
Outdoor Features
- Screened Patio
- Exterior Lighting
- Shed
- Private Mailbox
- Front Porch
Schools
- San Jose Elementary School
- Palm Harbor Middle School
- Dunedin High School
Utilities
- Central Heating and Cooling System
- Thermostat
- Electric Water Heater
- Cable TV Available
Listing and Financial Details
- Residential Lease
- Security Deposit $3,200
- Property Available on 1/1/26
- Tenant pays for cleaning fee
- The owner pays for grounds care, sewer, trash collection, water
- 12-Month Minimum Lease Term
- $50 Application Fee
- Assessor Parcel Number 23-28-15-23328-011-0050
Community Details
Overview
- No Home Owners Association
- Dunedin Isles Country Club Subdivision
Pet Policy
- No Pets Allowed
Map
About the Listing Agent

Selling and referring Real Estate in Florida’s Suncoast Beaches and new construction in the Georgia Mountains and the Florida Tampa Bay Area with Select Properties! List your house with Amanda today for Opportune Marketing, Precise Local Advertising, Strategic Contract Negotiations, Evidenced Closings and Superior Customer Service! Amanda has sold properties throughout Florida. Let’s go and Start Packing!
Amanda's Other Listings
Source: Stellar MLS
MLS Number: TB8453523
APN: 23-28-15-23328-011-0050
- 2012 Culberson Ave
- 1000 Michigan Blvd
- 951 Greenway Ave
- 1116 Michigan Blvd
- 2025 Jefferson Ave
- 716 Hickory Dr
- 2052 Jefferson Ave
- 623 Palm Blvd
- 1228 Inverness Dr
- 2004 Douglas Ave
- 2003 Mcmullen Ave
- 605 Michigan Blvd Unit 55
- 605 Michigan Blvd Unit 100
- 605 Michigan Blvd Unit 118
- 605 Michigan Blvd Unit 105
- 605 Michigan Blvd Unit 51
- 605 Michigan Blvd Unit 13
- 1180 Nelson St
- 625 Duchess Blvd
- 1290 Michigan Blvd
- 2193 Masters Ct Unit 2 bedroom 2 full baths
- 1926 Valley Dr
- 1243 Royal Oak Dr S
- 2021 Valley Dr
- 621 Baywood Dr N
- 1844 Bayshore Blvd
- 332 Buena Vista Dr S
- 572 Baywood Dr N
- 433 Paula Dr S Unit 23
- 1762 Bayshore Blvd
- 225 Cevera Dr
- 1718 Bayshore Blvd
- 2670 Resnik Cir W
- 444 N Paula Dr N
- 1664 Bayshore Blvd
- 2700 Bayshore Blvd
- 2700 Bayshore Blvd Unit 5301
- 2700 Bayshore Blvd Unit 4106
- 2700 Bayshore Blvd Unit 1302
- 2700 Bayshore Blvd Unit 3312
