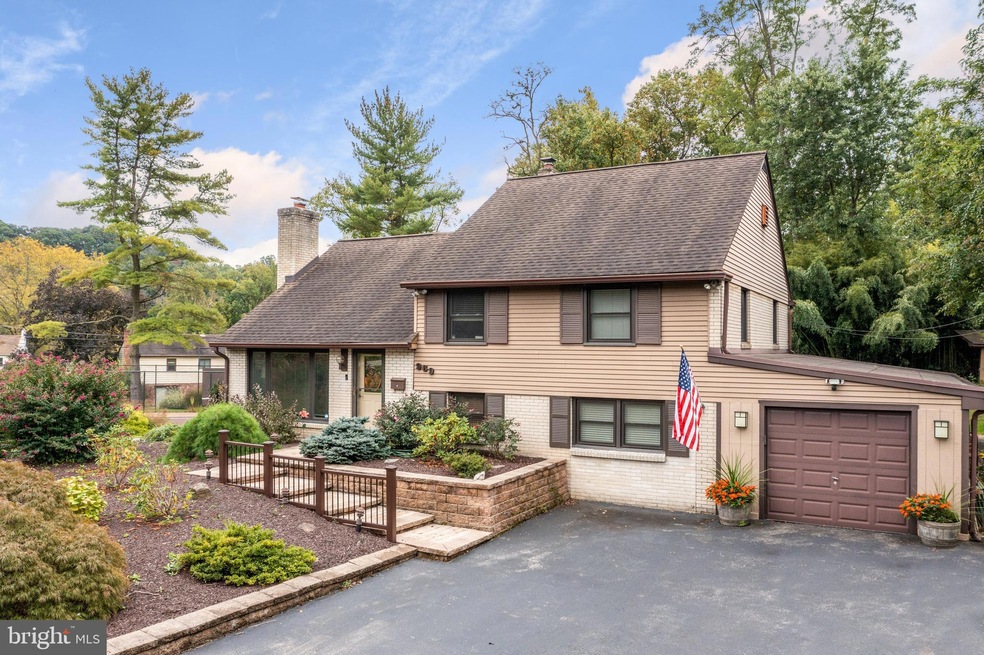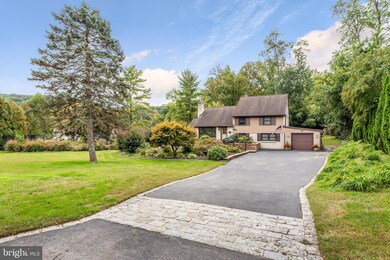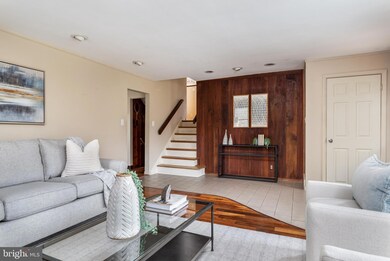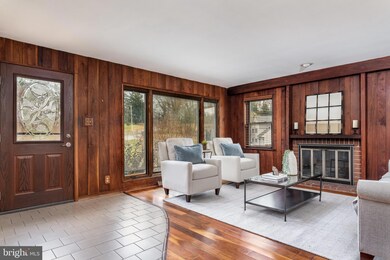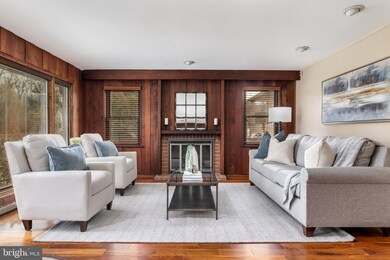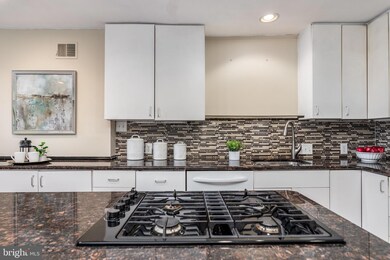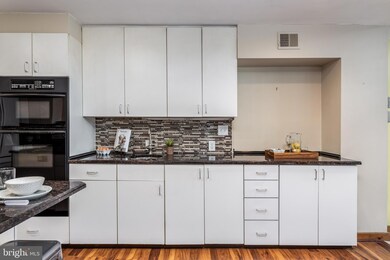
969 Mayberry Rd Conshohocken, PA 19428
Estimated Value: $615,000 - $753,000
Highlights
- Tennis Courts
- Deck
- Wood Flooring
- Roberts Elementary School Rated A
- Premium Lot
- Attic
About This Home
As of January 2022Welcome to this unique, split-level home, with a beautiful exterior that includes a private tennis court! Located in a close-to-everything neighborhood, you will experience the beauty of all four seasons from a secluded rear yard with multiple decks. This four-bedroom home with a distinctive sunroom and numerous special touches awaits your ideas and vision to make it your own. The front door leads into a roomy living room with a fireplace and wood floors, as well as recessed lighting for a cozy feel. From here, the kitchen, large breakfast area, and adjacent sunroom, with vaulted ceiling, beckon. The kitchen center island has a gas cooktop and bar seating, double oven, granite countertops, roomy white cabinets, and wood floors that flow into the sunny breakfast area and great room. With plentiful windows and room for plants, this room also has a wood stove. Sliders lead to the exterior deck, which has space for both a seating area and separate table and chairs for outdoor grilling and dining. The second level leads to three generously sized bedrooms, all of which have hardwood floors. Each additional bedroom features windows and closets; one is currently being used as a home office. There is a hall bath. A few steps lead to the next level, with the main bedroom and wall of closets, as well as an en-suite bath with a tub/shower combination and vanity with cabinets. From this level, there is easy access to the attic with storage. The lower level has a cozy den, with knotty pine wood paneling and shelving. This level also has a laundry area with shelves, additional refrigerator, and powder room, as well as a small, separate exercise room that can accommodate a treadmill. There is access to the one-car garage, as well as an outside utility area with propane tank. With a tennis court, putting green, and beautiful yard, this home beckons you to healthy, outdoor activities or simply relaxing on the deck. Gulph Mills, Conshohocken and Upper Merion Township are central to so much: the host of shopping and restaurant options in Conshohocken, Wayne, King of Prussia and towns of the Main Line, as well as major routes, including the Pennsylvania Turnpike and I-476. Enjoy this unmatched convenient location and this exceptional property.
Home Details
Home Type
- Single Family
Est. Annual Taxes
- $5,551
Year Built
- Built in 1955
Lot Details
- 1.21 Acre Lot
- Lot Dimensions are 134.00 x 0.00
- Premium Lot
- Level Lot
Parking
- 1 Car Direct Access Garage
Home Design
- Split Level Home
- Brick Exterior Construction
- Block Foundation
Interior Spaces
- Property has 3 Levels
- Recessed Lighting
- 1 Fireplace
- Great Room
- Family Room Off Kitchen
- Living Room
- Breakfast Room
- Den
- Home Gym
- Wood Flooring
- Attic
Kitchen
- Eat-In Kitchen
- Gas Oven or Range
- Dishwasher
Bedrooms and Bathrooms
- 4 Bedrooms
- En-Suite Primary Bedroom
- En-Suite Bathroom
- Walk-In Closet
Laundry
- Laundry Room
- Laundry on lower level
Outdoor Features
- Tennis Courts
- Deck
Schools
- Gulph Elementary School
- Upper Merion Middle School
- Upper Merion High School
Utilities
- Forced Air Heating and Cooling System
- Heating System Powered By Owned Propane
- Propane Water Heater
Community Details
- No Home Owners Association
Listing and Financial Details
- Tax Lot 029
- Assessor Parcel Number 58-00-13654-004
Ownership History
Purchase Details
Similar Homes in Conshohocken, PA
Home Values in the Area
Average Home Value in this Area
Purchase History
| Date | Buyer | Sale Price | Title Company |
|---|---|---|---|
| Satinsky Stephen J | $37,900 | -- |
Mortgage History
| Date | Status | Borrower | Loan Amount |
|---|---|---|---|
| Open | Satinsky Patricia Y | $100,000 | |
| Closed | Satinsky Stephen J | $20,000 | |
| Closed | Satinsky Stephen J | $57,000 |
Property History
| Date | Event | Price | Change | Sq Ft Price |
|---|---|---|---|---|
| 01/14/2022 01/14/22 | Sold | $556,500 | +3.2% | $224 / Sq Ft |
| 12/07/2021 12/07/21 | Pending | -- | -- | -- |
| 12/03/2021 12/03/21 | For Sale | $539,000 | -- | $217 / Sq Ft |
Tax History Compared to Growth
Tax History
| Year | Tax Paid | Tax Assessment Tax Assessment Total Assessment is a certain percentage of the fair market value that is determined by local assessors to be the total taxable value of land and additions on the property. | Land | Improvement |
|---|---|---|---|---|
| 2024 | $6,205 | $201,310 | $68,960 | $132,350 |
| 2023 | $5,985 | $201,310 | $68,960 | $132,350 |
| 2022 | $5,728 | $201,310 | $68,960 | $132,350 |
| 2021 | $5,551 | $201,310 | $68,960 | $132,350 |
| 2020 | $5,304 | $201,310 | $68,960 | $132,350 |
| 2019 | $5,214 | $201,310 | $68,960 | $132,350 |
| 2018 | $5,214 | $201,310 | $68,960 | $132,350 |
| 2017 | $5,026 | $201,310 | $68,960 | $132,350 |
| 2016 | $4,948 | $201,310 | $68,960 | $132,350 |
| 2015 | $4,766 | $201,310 | $68,960 | $132,350 |
| 2014 | $4,766 | $201,310 | $68,960 | $132,350 |
Agents Affiliated with this Home
-
Deborah Dorsey

Seller's Agent in 2022
Deborah Dorsey
BHHS Fox & Roach
(610) 724-2880
423 Total Sales
-
Barbara Breen

Seller Co-Listing Agent in 2022
Barbara Breen
BHHS Fox & Roach
(215) 962-0952
61 Total Sales
-
Nova Crespo

Buyer's Agent in 2022
Nova Crespo
Crown Homes Real Estate
(610) 822-3356
145 Total Sales
Map
Source: Bright MLS
MLS Number: PAMC2000055
APN: 58-00-13654-004
- 228 Balligomingo Rd
- 202 Balligomingo Rd
- 308 Balligomingo Rd
- 215 Lookout Place
- 171 Timothy Cir Unit 27D
- 4 Arden Rd
- 2 Arden Rd
- 117 Arden Rd
- Lot 3 Arden Rd
- Lot 1 Arden Rd
- 258 Tennessee Ave
- 253 Lantern Ln
- 300 Highview Dr
- 0 Renaissance Blvd
- 355 Arden Rd
- 340 Danell Rd
- 345 Garrison Way
- 628 Ford St
- 627 Ford St
- 249 Lawndale Ave
