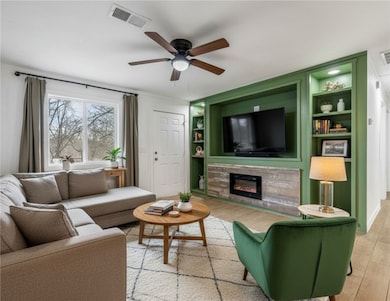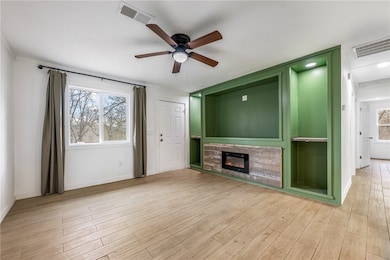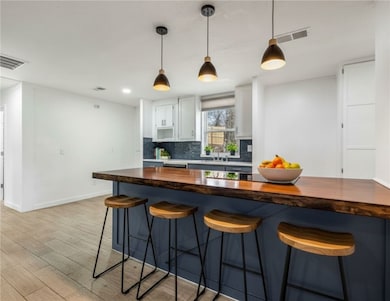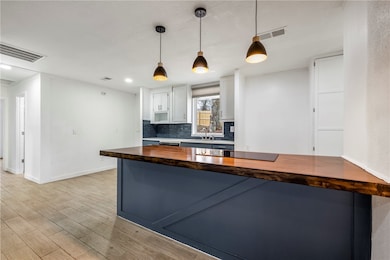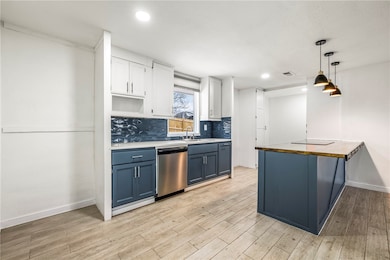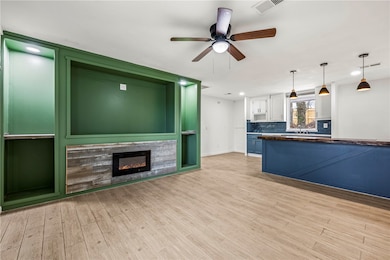969 Rader Rd Rogers, AR 72756
Estimated payment $1,403/month
Highlights
- 1.2 Acre Lot
- Property is near a park
- No HOA
- Deck
- Wooded Lot
- Home Office
About This Home
Nestled on 1.20 acres of wooded, secluded land with breathtaking views, this beautifully updated home offers a perfect blend of modern style and charm. The stunning kitchen boasts two-tone cabinets, wood and quartz countertops, an electric cooktop, stylish lighting, a gorgeous backsplash, and ample pantry storage. An open floor plan showcases a striking focal wall in the living room with built-in storage, wood-look tile flooring throughout, and an electric fireplace. The primary suite features a spa-like bathroom with a walk-in tile shower and elegant vanity, while two secondary bedrooms and an office provide plenty of space. Fully remodeled second bathroom. Fenced-in area for pets complete this incredible property! Freshly paved driveway to make accessibility easier.
Listing Agent
Weichert, REALTORS Griffin Company Bentonville Brokerage Phone: 479-268-5500 License #SA00077512 Listed on: 10/01/2025

Home Details
Home Type
- Single Family
Est. Annual Taxes
- $143
Year Built
- Built in 1995
Lot Details
- 1.2 Acre Lot
- Rural Setting
- Northeast Facing Home
- Privacy Fence
- Back Yard Fenced
- Landscaped
- Lot Has A Rolling Slope
- Cleared Lot
- Wooded Lot
Parking
- Gravel Driveway
Home Design
- Block Foundation
- Shingle Roof
- Architectural Shingle Roof
- Masonite
Interior Spaces
- 1,200 Sq Ft Home
- 1-Story Property
- Built-In Features
- Ceiling Fan
- Self Contained Fireplace Unit Or Insert
- Electric Fireplace
- Home Office
- Library
- Fire and Smoke Detector
- Washer and Dryer Hookup
- Property Views
Kitchen
- Electric Oven
- Electric Cooktop
- Dishwasher
Bedrooms and Bathrooms
- 3 Bedrooms
- 2 Full Bathrooms
Outdoor Features
- Deck
- Porch
Location
- Property is near a park
Utilities
- Central Heating and Cooling System
- Tankless Water Heater
- Septic Tank
- Cable TV Available
Listing and Financial Details
- Tax Lot 4
Community Details
Overview
- No Home Owners Association
- Rural Subdivision
Amenities
- Shops
Recreation
- Park
Map
Home Values in the Area
Average Home Value in this Area
Property History
| Date | Event | Price | List to Sale | Price per Sq Ft | Prior Sale |
|---|---|---|---|---|---|
| 11/05/2025 11/05/25 | Price Changed | $264,000 | -0.4% | $220 / Sq Ft | |
| 10/01/2025 10/01/25 | For Sale | $265,000 | +19.4% | $221 / Sq Ft | |
| 02/02/2024 02/02/24 | Sold | $222,000 | -1.3% | $185 / Sq Ft | View Prior Sale |
| 01/01/2024 01/01/24 | Pending | -- | -- | -- | |
| 12/29/2023 12/29/23 | Price Changed | $225,000 | -6.3% | $188 / Sq Ft | |
| 12/01/2023 12/01/23 | Price Changed | $240,000 | -11.1% | $200 / Sq Ft | |
| 11/18/2023 11/18/23 | For Sale | $270,000 | -- | $225 / Sq Ft |
Source: Northwest Arkansas Board of REALTORS®
MLS Number: 1324009
- 13124 Scenic Dr
- TBD Rader Rd
- 989 Red Cedar Place
- 0 Rader Rd Unit 1290308
- 13585 Andy Jack Rd
- 469 Sheppard Rd
- 329 Rader Rd
- 13482 Sugar Creek Rd
- 12831 Douglas Ln
- 2612 Fairway Cir
- 1125 Bunker Dr
- 5219 Joe Ln
- 2170 Hopkins Ln
- 12620 Lindy Ln
- 12437 Wildwood Dr
- 1417 Lee St
- Lot 36 & 37 Hopkins Ln
- Lot 36 Hopkins Ln
- 1596 Winters St
- Lot 37 Hopkins Ln
- 2170 Hopkins Ln
- 23 N Howard Place
- 193 Wade Ln Unit 5
- 193 Wade Ln Unit 6
- 305 Meadows Ct
- 325 Washburn Dr
- 257 Hunt St
- 202 Ryan Rd
- 1902 Ferguson St
- 1809 Edwards St
- 1817 Edwards St
- 2414 Graham Ln
- 213 Alder St
- 207 Alder St
- 470 Weston Loop
- 269 E Pickens Rd Unit 1
- 269 E Pickens Rd Unit 5
- 269 E Pickens Rd Unit 13
- 210 Adams St
- 10019 Kindred Hollow Rd Unit ID1221865P

