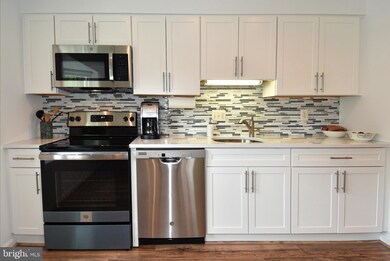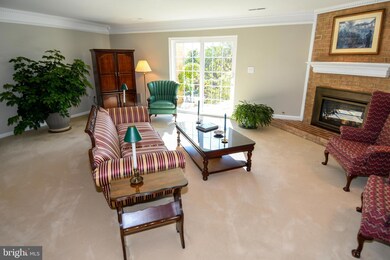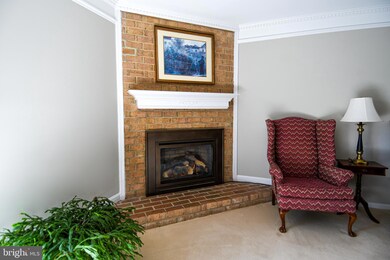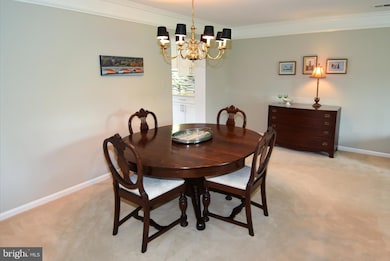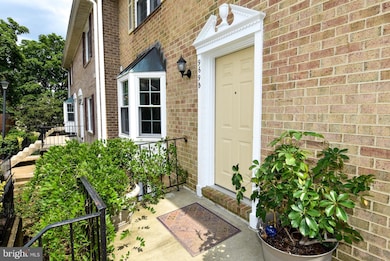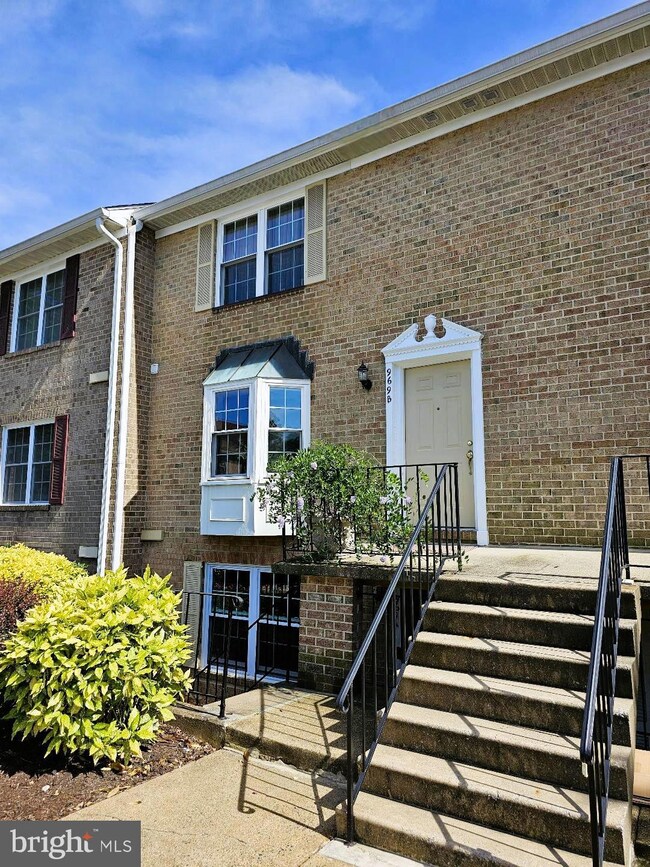
969 S Rolfe St Unit 2 Arlington, VA 22204
Penrose NeighborhoodHighlights
- Colonial Architecture
- Traditional Floor Plan
- Attic
- Thomas Jefferson Middle School Rated A-
- Engineered Wood Flooring
- 3-minute walk to Towers Park
About This Home
As of January 2025ACCEPTING BACK-UPS!
CLOSE-OUT SALE!!! Owner is going overseas so has dropped the price nearly $70,000 below tax-assessed value to sell it quickly! On-going capital improvement projects in the development and neighborhood when complete are expected to contribute to a steep rise in prices so this is a great deal for any buyer, so come prepared to make a deal!
Welcome home to 969 S. Rolfe St., #2. This lovely unit has been beautifully updated and maintained, with total renovations by the current owner with on-going maintenance and upgrades since he purchased it in 1996. This home was selected in an open competition to be used as a set in an episode of a national PBS television show series! This 3-bedroom, 2.5 bath home in Westhampton Mews has been freshly painted (neutral colors), has two balconies, is filled with natural light and is very spacious (over 1,580 sq. ft.). The large living room has stunning crown molding, an attractive thermostat-controlled gas-insert in the fireplace providing enhanced energy efficiency, a large walk-in cedar storage closet under the staircase, and sliding glass doors to a balcony. Recent improvements include a renovated white kitchen (12/2023) with stainless steel appliances, quartz counters, and new floor; a new electric WiFi-controlled hot water heater (08/2023); and new HVAC system (04/2017). In 2016 new Pella windows were installed throughout the house including the kitchen bay window. The living room sliding doors and the windows in two of the bedrooms are soundproofed. The primary bedroom suite includes crown molding and an updated bath with walk-in shower. One bedroom has custom built-in bookcases and desk making it perfect for an in-home office (will remove if unwanted). Other renovations/improvements include a house-wide sound speaker system and retractable stairs to the attic which is floored, fully insulated with light switches, electrical outlet and custom-installed attic fan. All this in a great location - Minutes to Rtes 395, 66 and 50. Less than 1.3 miles to the Pentagon, Clarendon and Metro, and multiple bus stops with numerous bus routes in easy walking distance. Walk to parks, shopping and restaurants.
Townhouse Details
Home Type
- Townhome
Est. Annual Taxes
- $6,159
Year Built
- Built in 1979
Lot Details
- Property is in excellent condition
HOA Fees
- $750 Monthly HOA Fees
Home Design
- Colonial Architecture
- Brick Exterior Construction
Interior Spaces
- 1,584 Sq Ft Home
- Property has 2 Levels
- Traditional Floor Plan
- Sound System
- Built-In Features
- Ceiling Fan
- Recessed Lighting
- Fireplace With Glass Doors
- Brick Fireplace
- Gas Fireplace
- Double Hung Windows
- Bay Window
- Window Screens
- Sliding Doors
- Living Room
- Dining Room
- Attic
Kitchen
- Breakfast Area or Nook
- Eat-In Kitchen
- Gas Oven or Range
- Range Hood
- Built-In Microwave
- Dishwasher
- Disposal
Flooring
- Engineered Wood
- Carpet
Bedrooms and Bathrooms
- 3 Bedrooms
- En-Suite Primary Bedroom
Laundry
- Laundry on upper level
- Dryer
- Washer
Parking
- Assigned parking located at #8
- Parking Lot
- Off-Street Parking
- 1 Assigned Parking Space
Schools
- Hoffman-Boston Elementary School
- Jefferson Middle School
- Washington-Liberty High School
Utilities
- Forced Air Heating and Cooling System
- Vented Exhaust Fan
- Electric Water Heater
Listing and Financial Details
- Assessor Parcel Number 25-021-060
Community Details
Overview
- Association fees include common area maintenance, exterior building maintenance, insurance, lawn care front, lawn care rear, management, reserve funds, sewer, snow removal, trash, water
- Westhampton Mews Community
- Westhampton Mews Subdivision
- Property Manager
Pet Policy
- Limit on the number of pets
Ownership History
Purchase Details
Home Financials for this Owner
Home Financials are based on the most recent Mortgage that was taken out on this home.Purchase Details
Home Financials for this Owner
Home Financials are based on the most recent Mortgage that was taken out on this home.Similar Homes in the area
Home Values in the Area
Average Home Value in this Area
Purchase History
| Date | Type | Sale Price | Title Company |
|---|---|---|---|
| Deed | $485,000 | Commonwealth Land Title | |
| Deed | $155,170 | -- |
Mortgage History
| Date | Status | Loan Amount | Loan Type |
|---|---|---|---|
| Previous Owner | $40,000 | Credit Line Revolving | |
| Previous Owner | $147,400 | New Conventional |
Property History
| Date | Event | Price | Change | Sq Ft Price |
|---|---|---|---|---|
| 01/09/2025 01/09/25 | Sold | $485,000 | -8.4% | $306 / Sq Ft |
| 12/07/2024 12/07/24 | Pending | -- | -- | -- |
| 12/05/2024 12/05/24 | Price Changed | $529,500 | -3.6% | $334 / Sq Ft |
| 11/04/2024 11/04/24 | Price Changed | $549,500 | -2.7% | $347 / Sq Ft |
| 10/16/2024 10/16/24 | Price Changed | $565,000 | -1.7% | $357 / Sq Ft |
| 09/11/2024 09/11/24 | For Sale | $575,000 | -- | $363 / Sq Ft |
Tax History Compared to Growth
Tax History
| Year | Tax Paid | Tax Assessment Tax Assessment Total Assessment is a certain percentage of the fair market value that is determined by local assessors to be the total taxable value of land and additions on the property. | Land | Improvement |
|---|---|---|---|---|
| 2025 | $5,718 | $553,500 | $122,000 | $431,500 |
| 2024 | $6,159 | $596,200 | $122,000 | $474,200 |
| 2023 | $5,976 | $580,200 | $122,000 | $458,200 |
| 2022 | $5,976 | $580,200 | $122,000 | $458,200 |
| 2021 | $5,587 | $542,400 | $122,000 | $420,400 |
| 2020 | $5,103 | $497,400 | $63,400 | $434,000 |
| 2019 | $4,891 | $476,700 | $63,400 | $413,300 |
| 2018 | $4,714 | $468,600 | $63,400 | $405,200 |
| 2017 | $4,444 | $441,800 | $63,400 | $378,400 |
| 2016 | $4,378 | $441,800 | $63,400 | $378,400 |
| 2015 | $4,327 | $434,400 | $63,400 | $371,000 |
| 2014 | $4,023 | $403,900 | $63,400 | $340,500 |
Agents Affiliated with this Home
-
Pat Wilson

Seller's Agent in 2025
Pat Wilson
Long & Foster
(703) 598-7279
1 in this area
8 Total Sales
-
Monique Craft

Buyer's Agent in 2025
Monique Craft
Weichert Corporate
(703) 628-9571
1 in this area
168 Total Sales
Map
Source: Bright MLS
MLS Number: VAAR2048530
APN: 25-021-060
- 1802H 9th St S
- 1830 Columbia Pike Unit 207
- 1830 Columbia Pike Unit 409
- 1830 Columbia Pike Unit 410
- 1830 Columbia Pike Unit 104
- 1221 S Rolfe St
- 1610 12th St S
- 1549 11th St S
- 1611 13th St S
- 1334 S Quinn St
- 2028 6th St S
- 1300 Army Navy Dr Unit 227
- 1300 Army Navy Dr Unit 803
- 1300 Army Navy Dr Unit 1010
- 1300 Army Navy Dr Unit 124
- 1300 Army Navy Dr Unit 415
- 1300 Army Navy Dr Unit 709
- 1300 Army Navy Dr Unit 512
- 1300 Army Navy Dr Unit 321
- 1200 S Arlington Ridge Rd Unit 409

