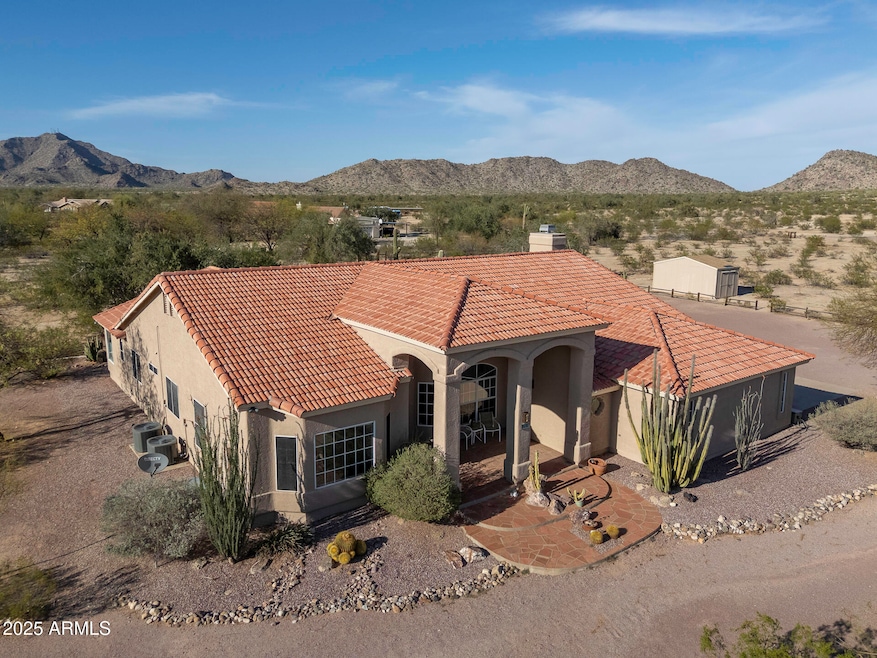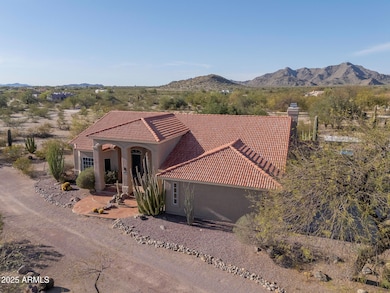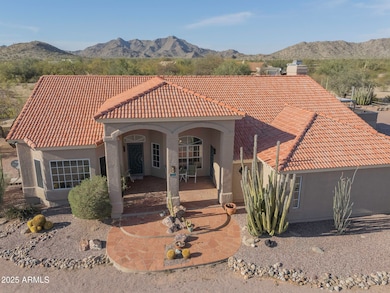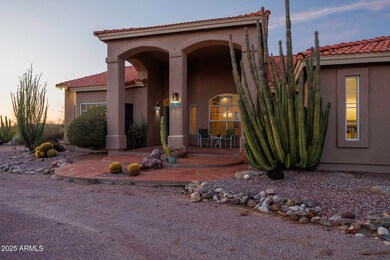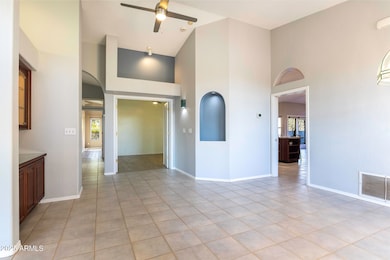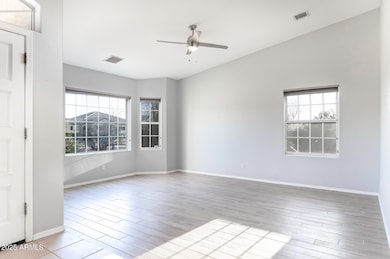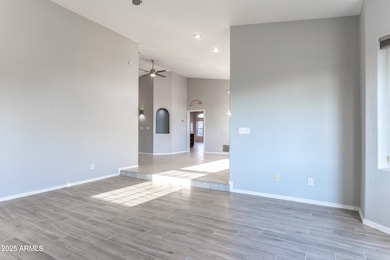
9690 W Martin Rd Casa Grande, AZ 85194
Estimated payment $4,572/month
Highlights
- Horses Allowed On Property
- Mountain View
- Granite Countertops
- Above Ground Pool
- 1 Fireplace
- No HOA
About This Home
Come discover true desert living at this expansive and gorgeous property. **A Special Buyer Incentive Loan Rate is available for qualified buyer** Upon arriving you'll feel the intimacy of its unique and sought after location. As you approach the front door you'll be welcomed with 4.17 acres of stunning mature cacti and desert trees as well as breathtaking mountain and city light views. This 3 bedroom plus den home boasts newer wood tile flooring, a sunken living room, upgraded bathrooms and chef's kitchen with walk-in pantry, double oven, large kitchen island and is open to the family room. The primary bedroom has its own separate exit to the patio and the bathroom has a huge walk-in closet and a soaking tub where the views and wildlife can be enjoyed. Outside, sunsets and sunrises can be enjoyed from the patio or deck. You'll also find an above ground swimming pool, "critter" fountain under an Ironwood tree, a fire pit area, 20 X 12 shed and an oversized 3 car garage. All this and so much more space for endless possibilities in your own desert oasis.
Listing Agent
Keller Williams Legacy One Brokerage Phone: 520-836-9301 License #SA636581000 Listed on: 04/03/2025

Co-Listing Agent
Keller Williams Legacy One Brokerage Phone: 520-836-9301 License #BR043063000
Home Details
Home Type
- Single Family
Est. Annual Taxes
- $3,025
Year Built
- Built in 1994
Lot Details
- 4.12 Acre Lot
- Desert faces the front and back of the property
Parking
- 3 Car Garage
Home Design
- Wood Frame Construction
- Tile Roof
Interior Spaces
- 2,646 Sq Ft Home
- 1-Story Property
- 1 Fireplace
- Solar Screens
- Tile Flooring
- Mountain Views
Kitchen
- Breakfast Bar
- Walk-In Pantry
- Double Oven
- Kitchen Island
- Granite Countertops
Bedrooms and Bathrooms
- 3 Bedrooms
- Primary Bathroom is a Full Bathroom
- 2 Bathrooms
- Dual Vanity Sinks in Primary Bathroom
- Soaking Tub
- Bathtub With Separate Shower Stall
Outdoor Features
- Above Ground Pool
- Covered Patio or Porch
- Outdoor Storage
Schools
- Desert Willow Elementary School
- Villago Middle School
- Casa Grande Union High School
Horse Facilities and Amenities
- Horses Allowed On Property
Utilities
- Central Air
- Heating Available
- Septic Tank
- High Speed Internet
- Cable TV Available
Community Details
- No Home Owners Association
- Association fees include no fees
- S30 T5s R7e Subdivision
Listing and Financial Details
- Assessor Parcel Number 509-59-006-V
Map
Home Values in the Area
Average Home Value in this Area
Tax History
| Year | Tax Paid | Tax Assessment Tax Assessment Total Assessment is a certain percentage of the fair market value that is determined by local assessors to be the total taxable value of land and additions on the property. | Land | Improvement |
|---|---|---|---|---|
| 2025 | $3,025 | $44,424 | -- | -- |
| 2024 | $3,070 | $50,790 | -- | -- |
| 2023 | $3,098 | $38,986 | $11,589 | $27,397 |
| 2022 | $3,070 | $30,778 | $8,029 | $22,749 |
| 2021 | $3,252 | $29,433 | $0 | $0 |
| 2020 | $3,131 | $29,183 | $0 | $0 |
| 2019 | $2,968 | $27,878 | $0 | $0 |
| 2018 | $2,894 | $27,130 | $0 | $0 |
| 2017 | $2,826 | $26,383 | $0 | $0 |
| 2016 | $2,715 | $25,007 | $4,342 | $20,665 |
| 2014 | $2,391 | $20,009 | $3,845 | $16,165 |
Property History
| Date | Event | Price | Change | Sq Ft Price |
|---|---|---|---|---|
| 09/02/2025 09/02/25 | For Sale | $799,000 | 0.0% | $302 / Sq Ft |
| 07/31/2025 07/31/25 | Off Market | $799,000 | -- | -- |
| 07/17/2025 07/17/25 | Price Changed | $799,000 | -3.1% | $302 / Sq Ft |
| 06/27/2025 06/27/25 | Price Changed | $824,900 | -3.9% | $312 / Sq Ft |
| 06/24/2025 06/24/25 | For Sale | $858,000 | 0.0% | $324 / Sq Ft |
| 05/07/2025 05/07/25 | Off Market | $858,000 | -- | -- |
| 04/03/2025 04/03/25 | For Sale | $858,000 | -- | $324 / Sq Ft |
Purchase History
| Date | Type | Sale Price | Title Company |
|---|---|---|---|
| Special Warranty Deed | -- | None Listed On Document | |
| Interfamily Deed Transfer | -- | None Available |
Mortgage History
| Date | Status | Loan Amount | Loan Type |
|---|---|---|---|
| Previous Owner | $154,000 | Unknown |
Similar Homes in Casa Grande, AZ
Source: Arizona Regional Multiple Listing Service (ARMLS)
MLS Number: 6845685
APN: 509-59-006V
- 000 N Bobwhite Ln
- 8850 N Buena Vista Dr Unit 92
- 8155 N Pueblo Cir
- 9735 W Altadena Dr
- 7922 Thor Ln
- 181818 N Thor D Ln Unit D
- 1 W Martin Rd
- 10009 W Martin Rd Unit 67
- 4 W Martin Rd
- 9370 W Weaver Cir
- 0 W Martin Rd Unit 6771697
- 10349 W Rosemead Dr Unit 2
- 0 N Linnet Rd Unit 27 6801150
- - W Woodruff Rd
- 0002 W Woodruff Rd
- 0001 W Woodruff Rd
- 7775 N Overfield Rd
- 9916 W Ironwood Dr
- 0 Cox & Hopi -- Unit 6822118
- 6656 N Loma Ct
- 2893 N Rosewood Ave
- 1459 E Peggy Dr
- 1123 E Atwood Dr
- 4732 W Dill Ave
- 4701 W Basil Ave
- 2419 N Santa Rosa Dr
- 4637 W Lemon Ave
- 4626 W Orange Ave
- 1585 E Kingman Place
- 2401 N Amarillo St Unit 2
- 2949 W Derby St
- 9985 N Pinal Ave Unit 44
- 9985 N Pinal Ave Unit 33
- 9985 N Pinal Ave Unit 128
- 118 W Impala Dr
- 112 E Baja Place
- 179 W Impala Dr
- 700 E Rodeo Rd
- 227 W Impala Place
- 456 E Shellie Ct
