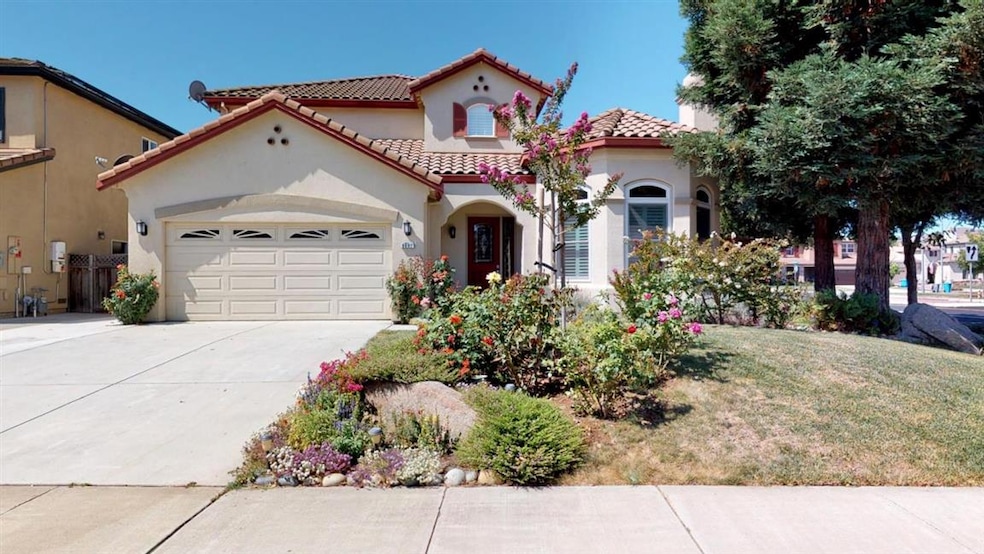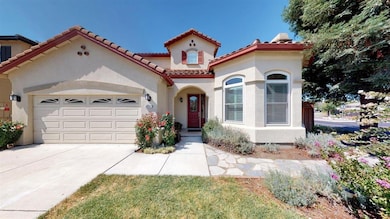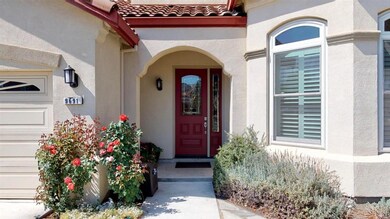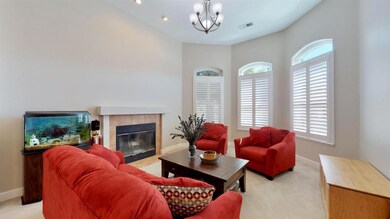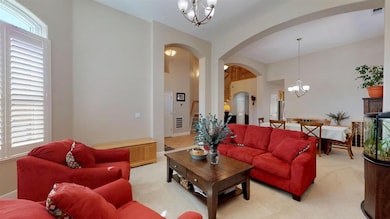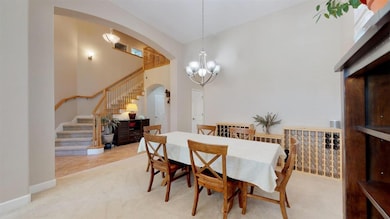
9691 Ohlone Way Gilroy, CA 95020
Las Animas NeighborhoodHighlights
- Solar Power System
- Primary Bedroom Suite
- Contemporary Architecture
- Christopher High School Rated A-
- Fireplace in Primary Bedroom
- 4-minute walk to Sunrise Park
About This Home
As of March 2020Now reduced over $45,000!!! This is the home you have been waiting for!!! Located in the highly desirable Christopher and Luigi schools area. This 5 bed, 3 bath over 3000sf home has 2 bedrooms and one full bath downstairs. UPGRADES over the past three years include Owned Solar with NO LEASE OR PACE to assume, Anderson Renewal windows, beautiful Norman plantation shutters, HALO whole house water filtration and softening system, KitchenAid stainless steel appliances, Titan wine refrigerator. Nest thermostats, smoke/carbon detectors, and doorbell camera. Kuna security camera and lights. Upgraded tamper resistance (child proof) outlets. Possini brushed nickel chandeliers and lights, Hunter ceiling fans. Carpet has been upgraded throughout also. A Beautiful rear patio with gazebo has been. All these energy efficient features and upgrades can now be yours with this wonderful home. Make this your next home and take advantage of the current owner's investments.
Last Agent to Sell the Property
RECIP
Out of Area Office License #00000000 Listed on: 09/18/2019
Home Details
Home Type
- Single Family
Est. Annual Taxes
- $11,712
Year Built
- 2002
Lot Details
- 6,351 Sq Ft Lot
- East Facing Home
- Wood Fence
- Sprinklers on Timer
- Back Yard
Parking
- 2 Car Garage
- On-Street Parking
- Uncovered Parking
Home Design
- Contemporary Architecture
- Slab Foundation
- Tile Roof
- Stucco
Interior Spaces
- 3,093 Sq Ft Home
- 2-Story Property
- High Ceiling
- Two Way Fireplace
- Double Pane Windows
- Living Room with Fireplace
- 2 Fireplaces
- Formal Dining Room
- Neighborhood Views
- Monitored
Kitchen
- Open to Family Room
- Eat-In Kitchen
- Gas Oven
- Gas Cooktop
- Microwave
- Plumbed For Ice Maker
- Dishwasher
- Tile Countertops
- Disposal
Flooring
- Carpet
- Laminate
- Tile
Bedrooms and Bathrooms
- 5 Bedrooms
- Main Floor Bedroom
- Fireplace in Primary Bedroom
- Primary Bedroom Suite
- Walk-In Closet
- 3 Full Bathrooms
- Dual Sinks
- Soaking Tub in Primary Bathroom
- Bathtub with Shower
- Oversized Bathtub in Primary Bathroom
- Walk-in Shower
Laundry
- Laundry Room
- Laundry Tub
Eco-Friendly Details
- Solar Power System
Outdoor Features
- Balcony
- Gazebo
Utilities
- Forced Air Zoned Heating and Cooling System
- Vented Exhaust Fan
- Thermostat
- Separate Meters
- Individual Gas Meter
Ownership History
Purchase Details
Home Financials for this Owner
Home Financials are based on the most recent Mortgage that was taken out on this home.Purchase Details
Home Financials for this Owner
Home Financials are based on the most recent Mortgage that was taken out on this home.Purchase Details
Home Financials for this Owner
Home Financials are based on the most recent Mortgage that was taken out on this home.Purchase Details
Home Financials for this Owner
Home Financials are based on the most recent Mortgage that was taken out on this home.Purchase Details
Home Financials for this Owner
Home Financials are based on the most recent Mortgage that was taken out on this home.Purchase Details
Purchase Details
Home Financials for this Owner
Home Financials are based on the most recent Mortgage that was taken out on this home.Purchase Details
Home Financials for this Owner
Home Financials are based on the most recent Mortgage that was taken out on this home.Purchase Details
Similar Homes in Gilroy, CA
Home Values in the Area
Average Home Value in this Area
Purchase History
| Date | Type | Sale Price | Title Company |
|---|---|---|---|
| Grant Deed | $889,000 | First American Title Company | |
| Grant Deed | $763,000 | Old Republic Title Company | |
| Grant Deed | $585,000 | Old Republic Title Company | |
| Interfamily Deed Transfer | -- | Chicago Title Company | |
| Grant Deed | $525,000 | First American Title Company | |
| Trustee Deed | $517,500 | First American Title Ins Co | |
| Grant Deed | $760,000 | Fidelity National Title Ins | |
| Grant Deed | $620,000 | Chicago Title | |
| Grant Deed | -- | Chicago Title Co |
Mortgage History
| Date | Status | Loan Amount | Loan Type |
|---|---|---|---|
| Open | $709,000 | New Conventional | |
| Closed | $711,021 | New Conventional | |
| Previous Owner | $78,000 | Credit Line Revolving | |
| Previous Owner | $610,400 | New Conventional | |
| Previous Owner | $417,000 | New Conventional | |
| Previous Owner | $417,000 | New Conventional | |
| Previous Owner | $21,800 | Future Advance Clause Open End Mortgage | |
| Previous Owner | $417,000 | New Conventional | |
| Previous Owner | $650,000 | Unknown | |
| Previous Owner | $187,000 | Credit Line Revolving | |
| Previous Owner | $684,000 | Fannie Mae Freddie Mac | |
| Previous Owner | $558,000 | Purchase Money Mortgage |
Property History
| Date | Event | Price | Change | Sq Ft Price |
|---|---|---|---|---|
| 03/03/2020 03/03/20 | Sold | $888,777 | 0.0% | $287 / Sq Ft |
| 01/03/2020 01/03/20 | Pending | -- | -- | -- |
| 10/14/2019 10/14/19 | Price Changed | $888,777 | -1.1% | $287 / Sq Ft |
| 09/30/2019 09/30/19 | Price Changed | $898,987 | -3.9% | $291 / Sq Ft |
| 09/18/2019 09/18/19 | For Sale | $935,000 | +22.5% | $302 / Sq Ft |
| 05/20/2016 05/20/16 | Sold | $763,000 | -0.9% | $247 / Sq Ft |
| 04/29/2016 04/29/16 | Pending | -- | -- | -- |
| 04/26/2016 04/26/16 | For Sale | $769,900 | 0.0% | $249 / Sq Ft |
| 04/26/2016 04/26/16 | Price Changed | $769,900 | +2.7% | $249 / Sq Ft |
| 03/27/2016 03/27/16 | Pending | -- | -- | -- |
| 03/25/2016 03/25/16 | For Sale | $749,900 | 0.0% | $242 / Sq Ft |
| 03/23/2016 03/23/16 | Pending | -- | -- | -- |
| 03/15/2016 03/15/16 | For Sale | $749,900 | +28.2% | $242 / Sq Ft |
| 02/28/2013 02/28/13 | Sold | $585,000 | +2.8% | $189 / Sq Ft |
| 01/17/2013 01/17/13 | Pending | -- | -- | -- |
| 01/07/2013 01/07/13 | For Sale | $569,000 | -- | $184 / Sq Ft |
Tax History Compared to Growth
Tax History
| Year | Tax Paid | Tax Assessment Tax Assessment Total Assessment is a certain percentage of the fair market value that is determined by local assessors to be the total taxable value of land and additions on the property. | Land | Improvement |
|---|---|---|---|---|
| 2024 | $11,712 | $952,944 | $381,165 | $571,779 |
| 2023 | $11,643 | $934,260 | $373,692 | $560,568 |
| 2022 | $11,452 | $915,942 | $366,365 | $549,577 |
| 2021 | $11,401 | $897,983 | $359,182 | $538,801 |
| 2020 | $10,569 | $825,893 | $330,357 | $495,536 |
| 2019 | $10,471 | $809,700 | $323,880 | $485,820 |
| 2018 | $9,775 | $793,825 | $317,530 | $476,295 |
| 2017 | $9,983 | $778,260 | $311,304 | $466,956 |
| 2016 | $7,740 | $608,535 | $243,414 | $365,121 |
| 2015 | $7,301 | $599,395 | $239,758 | $359,637 |
| 2014 | $7,254 | $587,655 | $235,062 | $352,593 |
Agents Affiliated with this Home
-
R
Seller's Agent in 2020
RECIP
Out of Area Office
-

Buyer's Agent in 2020
Gerardo Vazquez
Intero R E Services
(408) 712-0146
14 Total Sales
-

Seller's Agent in 2016
John Wunderlich
Wunderlich Realty
(408) 201-4007
1 in this area
52 Total Sales
-
A
Buyer's Agent in 2016
Adam Warrick
Intero Real Estate Services
-
P
Seller's Agent in 2013
Philip Simons
Philip E Simons, Broker
Map
Source: MLSListings
MLS Number: ML81769080
APN: 783-63-001
- 1080 Sunrise Dr
- 9753 Sedona Way
- 1250 Sunrise Dr
- 812 Geronimo St
- 1234 Blacksmith Dr
- 9357 Rodeo Dr
- 9642 Eagle Hills Way
- 9850 Bobcat Ct
- 9360 Benbow Dr
- 1341 Briarberry Ln
- 1540 Quail Walk Dr
- 1417 Briarberry Ln
- 1420 Cielo Vista Ln
- 9740 Linnet Ct
- 1480 Finch Ln
- 761 Tatum Ave
- 9182 Wickham Ct
- 250 Robin Place
- 8940 Acorn Way
- 0 Geri Ln
