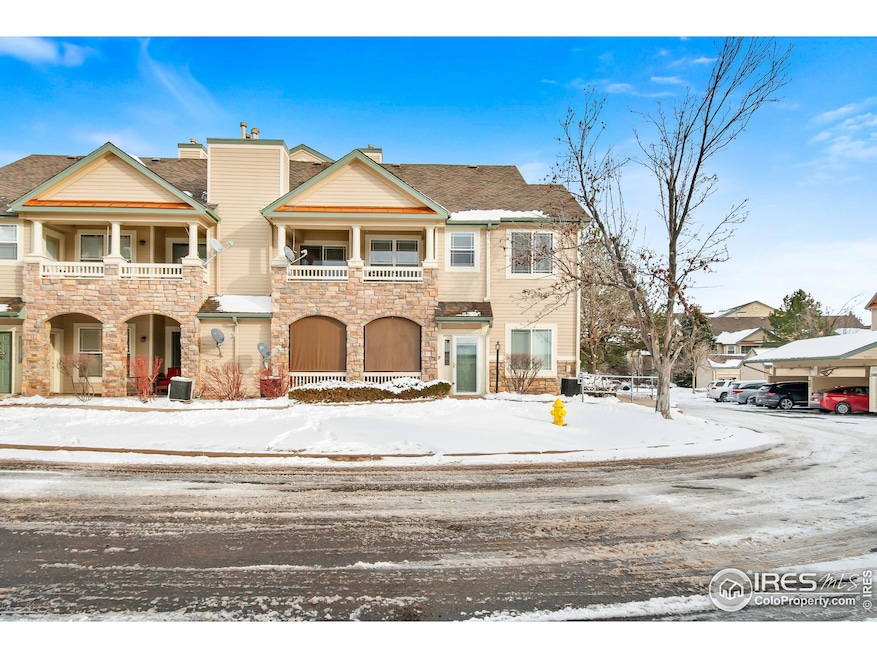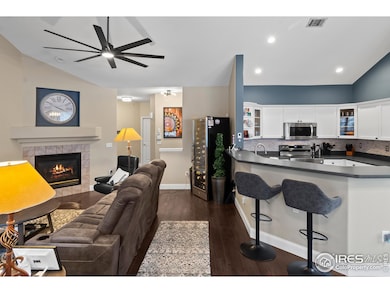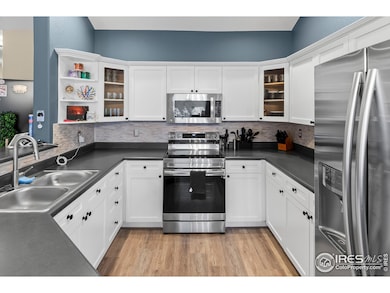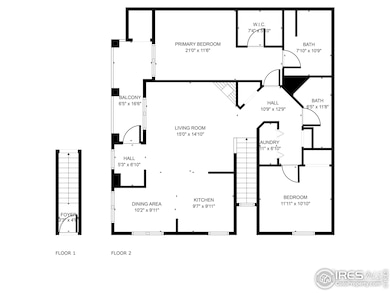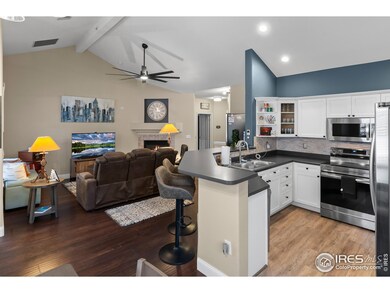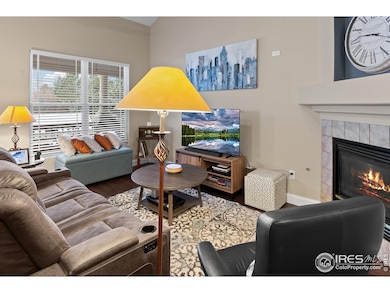WOW, WOW, WOW! Turn-key condo in a prime location, just minutes from Deer Creek Canyon Park and Red Rocks Amphitheater - a dream for outdoor enthusiasts! This updated, 2nd-floor end unit offers the largest floor plan in the subdivision at 1,311 sq ft! Highlights include vaulted ceilings, wood floors, ample storage/linen closets, built-in desk for those remote workers and newer clothes washer/dryer. The open living room boasts a cozy gas fireplace, while the spacious kitchen features brand new Quartz countertops (being installed 2nd week of Feb.), updated white cabinets, stunning backsplash, 42" uppers with crown molding, and SS appliances. The private primary suite offers vaulted ceilings, a walk-in closet, full bath with a double vanity and mountain views! Recent updates include all new light fixtures and ceilings fans, along with fresh interior paint throughout, including ceilings, walls, doors, and trim! Enjoy mountain views from the oversized deck-perfect for coffee or evening drinks. Plus, TWO deeded 1-car garages, which are side by side and equipped with WIFI door openers! The HOA includes interior water, community pool, hot tub and exercise room! Easy access to C470 and walking distance to grocery store, gyms, coffee, and dining! Minutes from Chatfield Reservoir, Deer Creek Golf Club, and much more. Schedule your private tour today!

