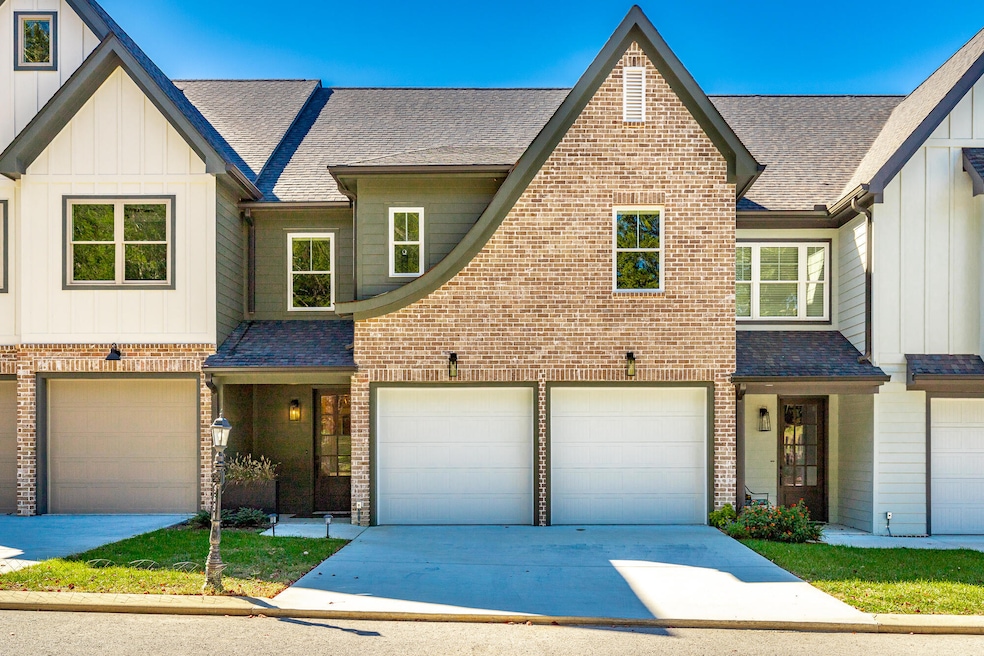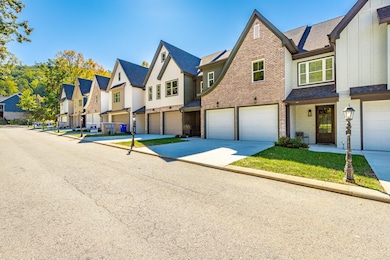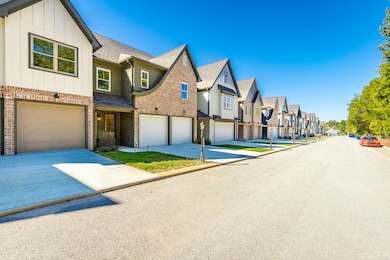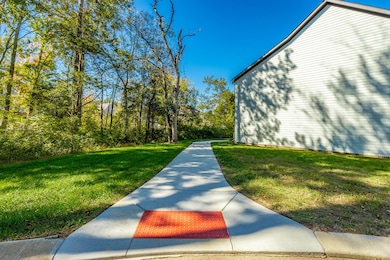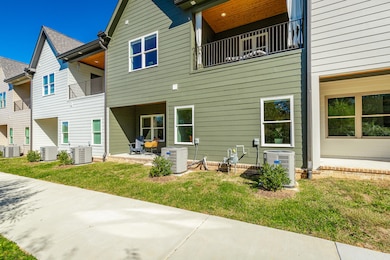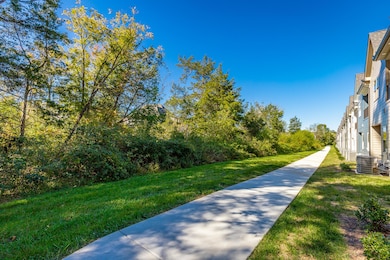9694 Dutton Ln Ooltewah, TN 37363
Highlights
- Pasture Views
- Engineered Wood Flooring
- Granite Countertops
- Contemporary Architecture
- High Ceiling
- Covered patio or porch
About This Home
For Rent - $2,400/month | 3BR/2.5BA Townhome in Barnsley Park
Welcome to comfortable and stylish living in the sought-after Barnsley Park community! This beautifully designed townhome offers modern finishes, a functional layout, and plenty of space to relax and entertain.
Enter through the front door into a welcoming foyer or through the garage into a convenient mudroom with a half bath. The open-concept main level features a custom kitchen with granite countertops, stainless steel appliances, and plenty of cabinet space—all flowing seamlessly into the dining and living areas. A private back porch offers the perfect spot to unwind.
Upstairs, the oversized primary suite features a spa-like ensuite bath with a tiled shower, soaking tub, dual vanities, and a large walk-in closet—plus private access to a peaceful balcony. Two additional spacious bedrooms are also upstairs along with a full laundry room and additional storage.
Exterior highlights include a mix of brick, stone, and composite siding, offering both durability and curb appeal. Lawn care is included through the HOA, giving you more time to enjoy your surroundings.
This is a rare rental opportunity in a quiet, well-kept community close to everything Ooltewah has to offer.
📲 Apply here:
Townhouse Details
Home Type
- Townhome
Year Built
- Built in 2022
Lot Details
- Landscaped
Parking
- 2 Car Attached Garage
- Parking Available
- Front Facing Garage
- Garage Door Opener
- Driveway
Home Design
- Contemporary Architecture
- Brick Exterior Construction
- Slab Foundation
- Shingle Roof
- Asphalt Roof
Interior Spaces
- 2,167 Sq Ft Home
- 2-Story Property
- High Ceiling
- Gas Log Fireplace
- Entrance Foyer
- Living Room with Fireplace
- Pasture Views
Kitchen
- Self-Cleaning Oven
- Free-Standing Electric Range
- Microwave
- Dishwasher
- Stainless Steel Appliances
- Kitchen Island
- Granite Countertops
- Disposal
Flooring
- Engineered Wood
- Carpet
- Ceramic Tile
Bedrooms and Bathrooms
- 3 Bedrooms
- En-Suite Bathroom
- Walk-In Closet
- Double Vanity
- Soaking Tub
- Bathtub with Shower
Laundry
- Laundry Room
- Washer and Electric Dryer Hookup
Home Security
Outdoor Features
- Balcony
- Covered patio or porch
Schools
- Wolftever Elementary School
- Ooltewah Middle School
- Ooltewah High School
Utilities
- Central Heating and Cooling System
- Underground Utilities
- Gas Available
- Electric Water Heater
- Private Sewer
- High Speed Internet
- Phone Available
- Cable TV Available
Listing and Financial Details
- The owner pays for taxes
- 12 Month Lease Term
- Assessor Parcel Number 150d D 018
Community Details
Overview
- Property has a Home Owners Association
- Barnsley Park Subdivision
- On-Site Maintenance
Pet Policy
- Limit on the number of pets
- Pet Size Limit
- Dogs and Cats Allowed
Security
- Fire and Smoke Detector
Map
Source: Greater Chattanooga REALTORS®
MLS Number: 1517074
APN: 150D-D-018
- 9686 Dutton Ln
- 9737 Trestle Cir
- 4058 Barnsley Loop
- 9891 Trestle Cir
- 9892 Trestle Cir
- 4073 Barnsley Loop
- 9885 Trestle Cir
- 9888 Trestle Cir
- 9877 Trestle Cir
- 9795 Trestle Cir
- 9876 Trestle Cir
- 9873 Trestle Cir
- 9614 Mulberry Gap Way
- 4129 Barnsley Loop
- 4141 Barnsley Loop
- 9512 Collier Place Unit 9512
- 9624 Collier Place Unit 9662
- 4284 Wellesley Dr
- 4322 Wellesley Dr
- 4370 Wellesley Dr
- 4066 Barnsley Loop
- 4092 University Dr
- 5080 Apison Villas Cir
- 9198 Integra Hills Ln
- 8006 Asher Valley Trail
- 8605 Apison Pike
- 8501 Maplewood Trail
- 8602 Summit Peak Way
- 5060 City Station Dr
- 5553 Jonquil Ln
- 9730 Homewood Cir
- 4832 Ruby Red Dr
- 5021 Bess Moore Rd Unit A
- 5025 Bess Moore Rd
- 5025 Bess Moore Rd
- 4720 Ardmore Dr
- 4046 Brock Rd
- 8410 Smoketree Cir
- 3400 Jenkins Rd
- 9733 Waycross Cir
