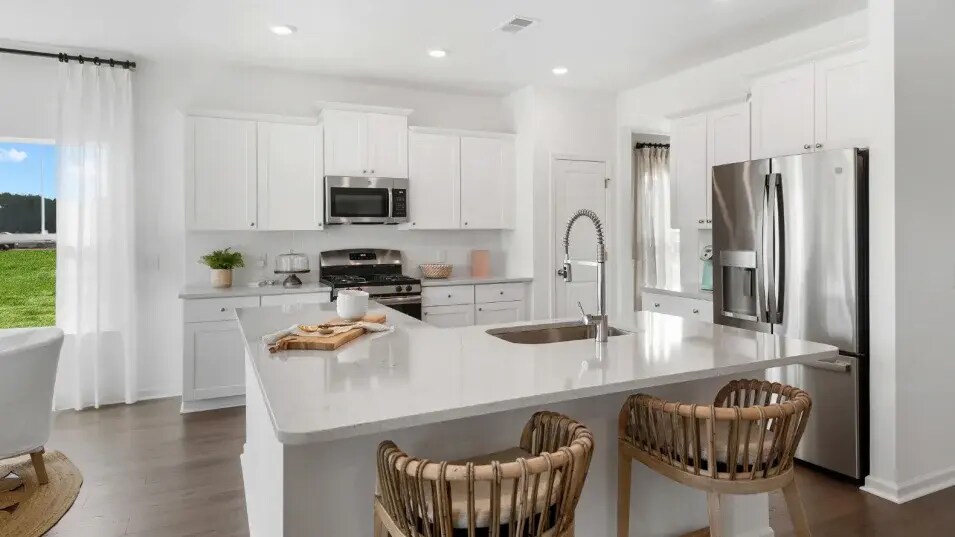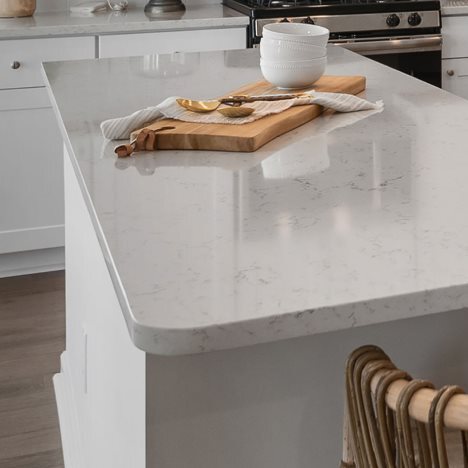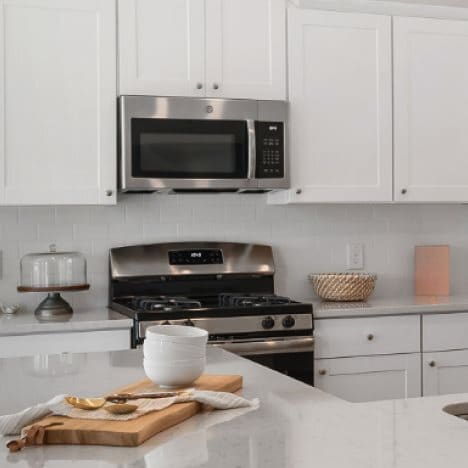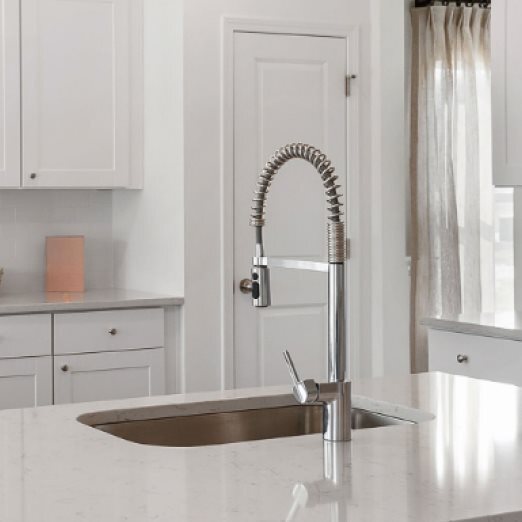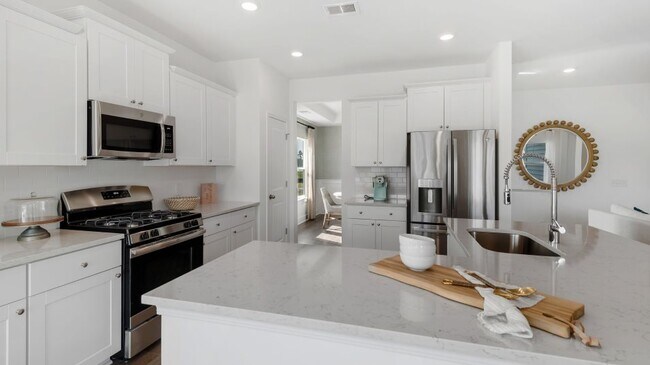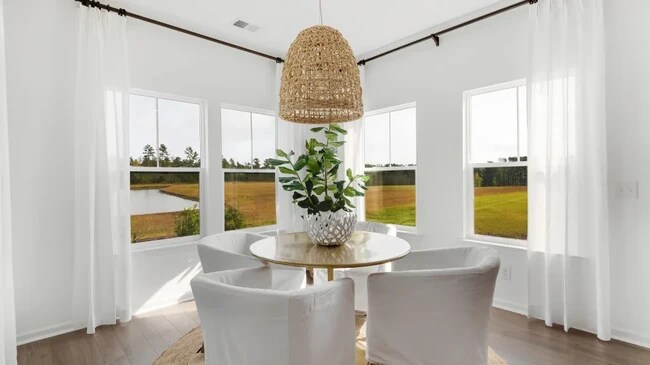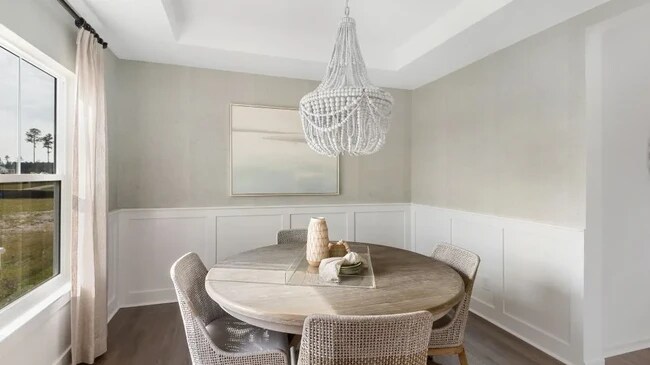
Estimated payment $2,961/month
Total Views
221
3
Beds
2
Baths
1,748
Sq Ft
$264
Price per Sq Ft
Highlights
- Waterfront Community
- New Construction
- Lap or Exercise Community Pool
- St. James Elementary School Rated A
- Pond in Community
- Bocce Ball Court
About This Home
The Litchfield is one of Lennar's most popular floorplans and it’s not hard to see why! This home features a formal dining room and an open-concept family room, kitchen and breakfast room with access to the patio for outdoor entertaining. There is a total of three bedrooms, including the owner’s suite. An optional second floor adds a fourth bedroom and bonus room.
Home Details
Home Type
- Single Family
HOA Fees
- $75 Monthly HOA Fees
Parking
- 2 Car Garage
Taxes
Home Design
- New Construction
Interior Spaces
- 1-Story Property
- Family Room
- Living Room
- Dining Room
Bedrooms and Bathrooms
- 3 Bedrooms
- 2 Full Bathrooms
Community Details
Overview
- Pond in Community
Recreation
- Waterfront Community
- Bocce Ball Court
- Lap or Exercise Community Pool
Map
Other Move In Ready Homes in Indigo Creek
About the Builder
Since 1954, Lennar has built over one million new homes for families across America. They build in some of the nation’s most popular cities, and their communities cater to all lifestyles and family dynamics, whether you are a first-time or move-up buyer, multigenerational family, or Active Adult.
Nearby Homes
- Indigo Creek
- Haven View
- 0 McDowell Shortcut Rd
- 5553 Grape Arbor Ln
- 475 Ireland Way Unit 804
- 479 Ireland Way Unit 805
- 471 Ireland Way Unit 803
- 469 Ireland Way Unit 802
- 412 Ireland Way Unit 402
- 513 Reedy River Rd
- 236 Layla Way Unit 203
- 240 Layla Way Unit 202
- 244 Layla Way Unit 201
- 404 Ireland Way Unit 404
- 408 Ireland Way Unit 403
- 400 Ireland Way Unit 405
- 4878 Frontage Rd
- N/W Frontage Rd Unit HWY 17 BYP; REV LT 1
- TBD W Highway 707 Unit Lot D
- 184 Bayou Loop Unit Lot 28
