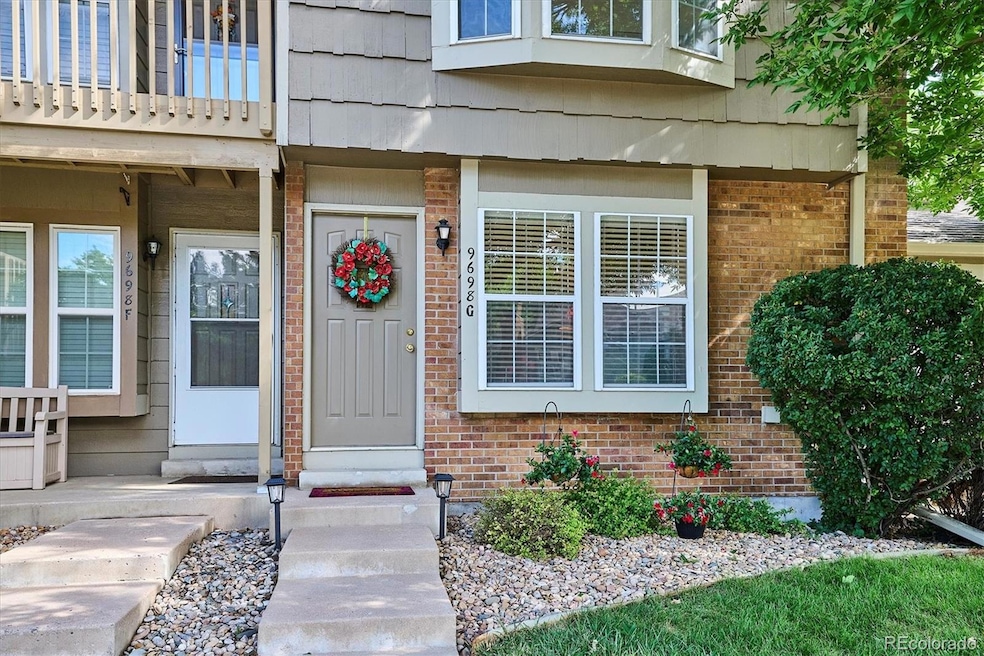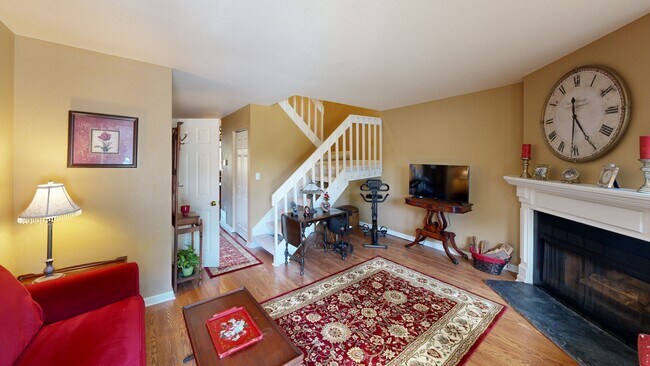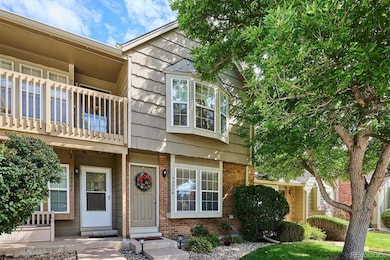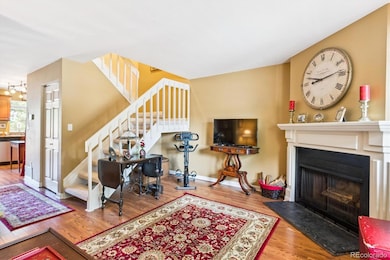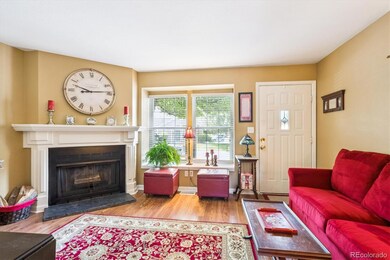Welcome home to this beautifully refreshed 2-story, 2-bedroom, 3-bath townhome-style condo tucked away in the sought-after Dakota Station community—where modern updates meet timeless charm. Thoughtfully designed and full of cheer, this home blends modern updates with classic details to create a warm, inviting space you’ll love coming home to. The main level showcases beautiful flooring and a bright, open layout that flows effortlessly from the cozy living room—complete with a fireplace and plenty of sunshine—right into the dining area and kitchen, making it perfect for everyday living and effortless entertaining. The kitchen is a true standout, showcasing sleek granite countertops, rich cherry wood cabinetry, stainless steel appliances, and a sunny bay window that overlooks your private patio. Just outside the sliding glass door is your own outdoor escape—a peaceful patio perfect for dining under the stars, weekend gardening, or simply relaxing after a long day. Upstairs, the primary suite feels bright and breezy with its vaulted ceilings, charming bay window, and an updated 3⁄4 bath that adds a touch of style to your daily routine.The second bedroom brings the same airy vibe with vaulted ceilings and tons of natural light—plus it’s perfectly positioned right next to a full bath, making it an ideal setup for guests, roommates, or your dream home office. Bonus perks: In-unit laundry with washer and dryer, a reserved parking space right out front, and ample guest parking nearby. The Dakota Station community offers a sparkling pool, clubhouse, and tennis courts, all maintained by a low HOA that covers water, trash, and snow removal—making life here refreshingly low-maintenance. Tucked away in a quiet, well-kept neighborhood near parks, trails, top-rated Jeffco schools, and local dining, with quick access to C-470 for easy commuting or weekend getaways, this home is the perfect mix of comfort, convenience, & style. Come see it for yourself—homes like this don’t last long!

