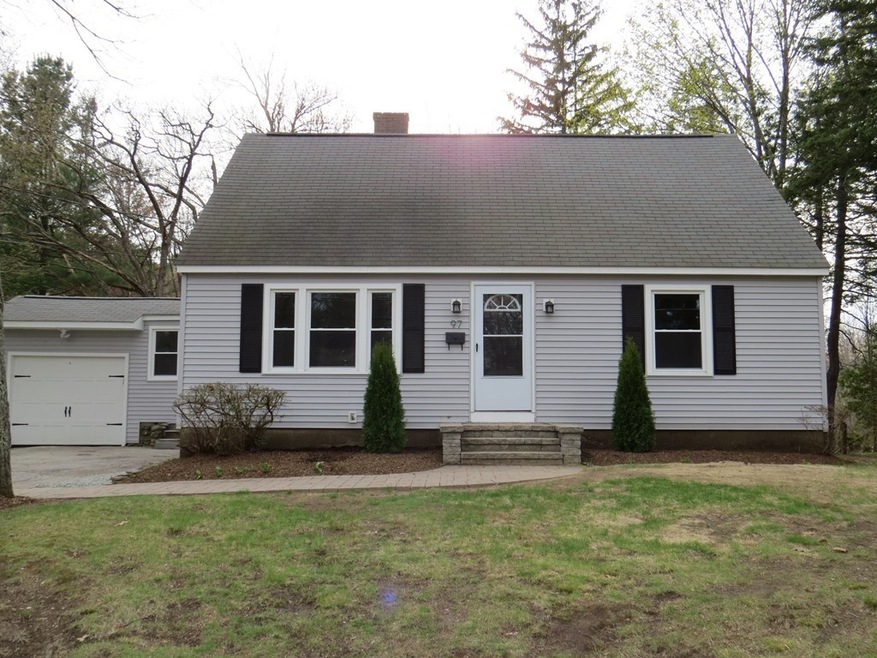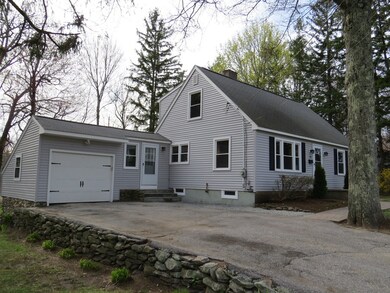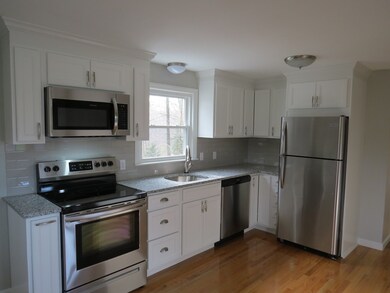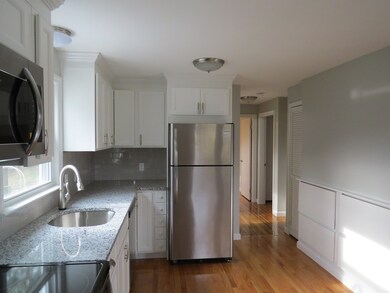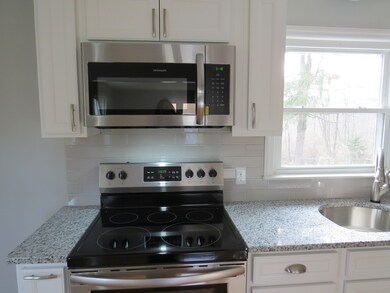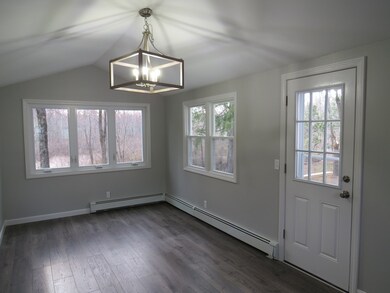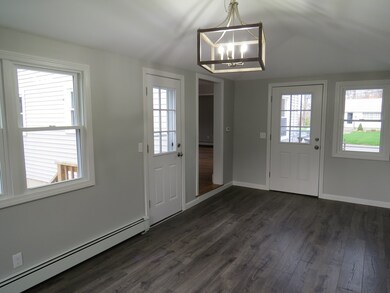
97 Bullard St Holden, MA 01520
Estimated Value: $486,000 - $533,000
Highlights
- Wood Flooring
- Wachusett Regional High School Rated A-
- Patio
About This Home
As of May 2019Prepare to be amazed! Come see this beautifully renovated cape with 4 bedrooms plus office 2 full baths and great highway access! Home has over 1500 sq ft of living space in the main levels with an additional 400 sq ft in newly finished LL. First floor features an impressive kitchen with custom cabinetry, soft close drawers, custom built in shelving, SS appliances, granite countertops, subway tile backsplash and hardwood flooring! Also located on the 1st floor is a fireplaced family room, possible 1st floor office and master. Upstairs you will find 3 spacious bedrooms with custom built ins and a full bath. Home also offers newer roof, siding, Harvey windows, and new oil tank. Home sits on 3/4 of an acre, has private back yard & new patio perfect for entertaining and backyard enjoyment. Certainly no shortage of upgrades here, nothing to do but move in! Come see 97 Bullard, its ready for you to call home!
Home Details
Home Type
- Single Family
Est. Annual Taxes
- $6,162
Year Built
- Built in 1952
Lot Details
- 0.77
Parking
- 1 Car Garage
Kitchen
- Range
- Microwave
- Dishwasher
Flooring
- Wood
- Laminate
- Tile
Utilities
- Hot Water Baseboard Heater
- Heating System Uses Oil
- Oil Water Heater
Additional Features
- Patio
- Property is zoned R-15
- Basement
Listing and Financial Details
- Assessor Parcel Number M:190 B:13
Ownership History
Purchase Details
Home Financials for this Owner
Home Financials are based on the most recent Mortgage that was taken out on this home.Purchase Details
Purchase Details
Similar Homes in the area
Home Values in the Area
Average Home Value in this Area
Purchase History
| Date | Buyer | Sale Price | Title Company |
|---|---|---|---|
| Nguyen Tan M | $345,000 | -- | |
| Jhd Properties Llc | $210,000 | -- | |
| Henkins Maria T | -- | -- |
Mortgage History
| Date | Status | Borrower | Loan Amount |
|---|---|---|---|
| Open | Nguyen Tan M | $327,750 | |
| Previous Owner | Henkins Maria T | $30,000 | |
| Previous Owner | Henkins Maria T | $138,300 | |
| Previous Owner | Henkins Maria T | $89,100 | |
| Previous Owner | Henkins Maria T | $25,000 |
Property History
| Date | Event | Price | Change | Sq Ft Price |
|---|---|---|---|---|
| 05/31/2019 05/31/19 | Sold | $345,000 | +4.6% | $226 / Sq Ft |
| 05/01/2019 05/01/19 | Pending | -- | -- | -- |
| 04/25/2019 04/25/19 | For Sale | $329,900 | -- | $216 / Sq Ft |
Tax History Compared to Growth
Tax History
| Year | Tax Paid | Tax Assessment Tax Assessment Total Assessment is a certain percentage of the fair market value that is determined by local assessors to be the total taxable value of land and additions on the property. | Land | Improvement |
|---|---|---|---|---|
| 2025 | $6,162 | $444,600 | $157,500 | $287,100 |
| 2024 | $5,878 | $415,400 | $152,800 | $262,600 |
| 2023 | $5,534 | $369,200 | $132,900 | $236,300 |
| 2022 | $5,304 | $320,300 | $103,700 | $216,600 |
| 2021 | $5,147 | $295,800 | $98,900 | $196,900 |
| 2020 | $4,920 | $289,400 | $94,100 | $195,300 |
| 2019 | $4,291 | $245,900 | $94,100 | $151,800 |
| 2018 | $3,936 | $223,500 | $89,600 | $133,900 |
| 2017 | $3,683 | $209,400 | $89,600 | $119,800 |
| 2016 | $3,450 | $200,000 | $85,400 | $114,600 |
| 2015 | $3,532 | $194,900 | $85,400 | $109,500 |
| 2014 | $3,459 | $194,900 | $85,400 | $109,500 |
Agents Affiliated with this Home
-
Beth Donaghy

Seller's Agent in 2019
Beth Donaghy
Janice Mitchell R.E., Inc
(508) 797-7565
21 in this area
44 Total Sales
-
Janet Parent

Buyer's Agent in 2019
Janet Parent
Parent Real Estate
(774) 239-4017
1 in this area
29 Total Sales
Map
Source: MLS Property Information Network (MLS PIN)
MLS Number: 72488680
APN: HOLD-000190-000000-000013
- 111 Arizona Ave
- 62 Montana Dr
- 74 Wyoming Dr
- 622 Shrewsbury St
- 38 Juniper Ln
- 115 Cook St
- 262 Woodland St
- 134 Chapel St
- 535 Prospect St
- 180 Parker Ave
- 160 Shrewsbury St
- 335 Chapel St
- 43 Blair Dr
- 377 Chapel St
- 247 Wachusett St
- 233 W Mountain St
- 49 Homestead Rd
- 26 Penobscot St
- 24 Mountainshire Dr Unit 24
- 7 Westland Cir
