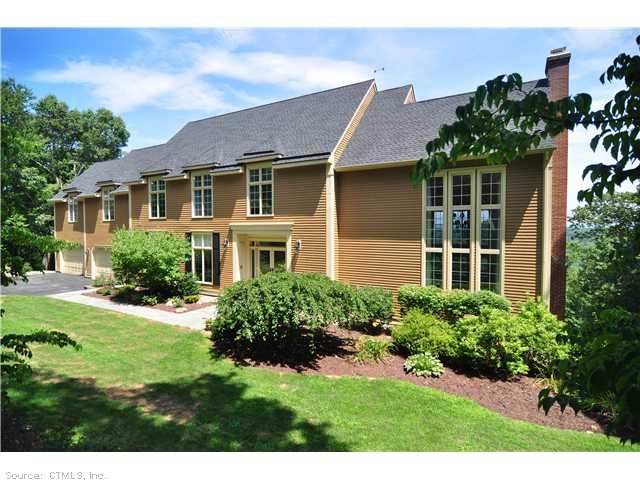
Estimated Value: $1,156,639 - $1,236,000
Highlights
- Open Floorplan
- Colonial Architecture
- Secluded Lot
- Roaring Brook School Rated A
- Deck
- Attic
About This Home
As of July 2013The sunrise will greet you each morning in your kitchen as you enjoy the spectacular eastern views. Unique,dramatic flrpln features 20' cathedral ceilings, open design, generous room sizes. Fin walkout ll with a view(850sf incl). Ask for update list.
Last Agent to Sell the Property
HomeSmart Professionals Real Estate License #RES.0758503 Listed on: 04/05/2013

Last Buyer's Agent
Peter Nowak
Green Realty Group License #REB.0788700
Home Details
Home Type
- Single Family
Est. Annual Taxes
- $17,349
Year Built
- Built in 1992
Lot Details
- 1.83 Acre Lot
- Cul-De-Sac
- Secluded Lot
- Many Trees
Home Design
- Colonial Architecture
- Clap Board Siding
Interior Spaces
- 5,726 Sq Ft Home
- Open Floorplan
- 1 Fireplace
- Thermal Windows
- Walkup Attic
Kitchen
- Built-In Oven
- Cooktop
- Microwave
- Dishwasher
Bedrooms and Bathrooms
- 4 Bedrooms
Finished Basement
- Walk-Out Basement
- Basement Fills Entire Space Under The House
Parking
- 4 Car Attached Garage
- Parking Deck
- Driveway
Outdoor Features
- Deck
Schools
- Roaring Brook Elementary School
- Avon High School
Utilities
- Central Air
- Heating System Uses Propane
- Private Company Owned Well
- Propane Water Heater
- Cable TV Available
Ownership History
Purchase Details
Home Financials for this Owner
Home Financials are based on the most recent Mortgage that was taken out on this home.Purchase Details
Home Financials for this Owner
Home Financials are based on the most recent Mortgage that was taken out on this home.Purchase Details
Purchase Details
Purchase Details
Similar Homes in the area
Home Values in the Area
Average Home Value in this Area
Purchase History
| Date | Buyer | Sale Price | Title Company |
|---|---|---|---|
| Corrie Christopher R | $840,000 | -- | |
| Corrie Christopher R | $840,000 | -- | |
| Seibold James R | $850,000 | -- | |
| Seibold James R | $850,000 | -- | |
| Anderson Bruce K | $725,000 | -- | |
| Anderson Bruce K | $725,000 | -- | |
| Neal Kenneth | $712,000 | -- | |
| Neal Kenneth | $712,000 | -- | |
| Gil Santiago | $128,000 | -- |
Mortgage History
| Date | Status | Borrower | Loan Amount |
|---|---|---|---|
| Open | Corrie Christopher R | $237,000 | |
| Closed | Corrie Christopher R | $400,000 | |
| Previous Owner | Gil Santiago | $417,000 |
Property History
| Date | Event | Price | Change | Sq Ft Price |
|---|---|---|---|---|
| 07/31/2013 07/31/13 | Sold | $840,000 | -4.5% | $147 / Sq Ft |
| 06/14/2013 06/14/13 | Pending | -- | -- | -- |
| 04/05/2013 04/05/13 | For Sale | $879,900 | -- | $154 / Sq Ft |
Tax History Compared to Growth
Tax History
| Year | Tax Paid | Tax Assessment Tax Assessment Total Assessment is a certain percentage of the fair market value that is determined by local assessors to be the total taxable value of land and additions on the property. | Land | Improvement |
|---|---|---|---|---|
| 2024 | $18,666 | $629,320 | $162,280 | $467,040 |
| 2023 | $17,113 | $483,560 | $109,780 | $373,780 |
| 2022 | $16,736 | $483,560 | $109,780 | $373,780 |
| 2021 | $16,543 | $483,560 | $109,780 | $373,780 |
| 2020 | $15,909 | $483,560 | $109,780 | $373,780 |
| 2019 | $15,909 | $483,560 | $109,780 | $373,780 |
| 2018 | $18,176 | $579,770 | $197,280 | $382,490 |
| 2017 | $17,598 | $575,300 | $197,280 | $378,020 |
| 2016 | $16,983 | $575,300 | $197,280 | $378,020 |
| 2015 | $16,569 | $575,300 | $197,280 | $378,020 |
| 2014 | $16,292 | $575,300 | $197,280 | $378,020 |
Agents Affiliated with this Home
-
Dan Babich

Seller's Agent in 2013
Dan Babich
HomeSmart Professionals Real Estate
(860) 212-8680
7 in this area
40 Total Sales
-

Buyer's Agent in 2013
Peter Nowak
Green Realty Group
Map
Source: SmartMLS
MLS Number: G647058
APN: AVON-000017-000000-000208-000097
- 430 Huckleberry Hill Rd
- 73 Northgate
- 440 Huckleberry Hill Rd
- 11 Wintergreen Ln
- 38 Brookmoor Rd
- 53 Brookridge Dr
- 23 Fordham Way
- 91 Carriage Dr
- 5 Stockbridge Dr
- 17 Greencrest Rd
- 250 Northington Dr
- 256 Northington Dr
- 31 Stockbridge Dr
- 46 Westbury
- 9 Madison Ln Unit 9
- 274 Northington Dr
- 61 Weatherstone
- 58 Weatherstone
- Lot 58 Weatherstone
- 15 Weatherstone
- 97 Deer Run
- 26 Garnet Hill Ln
- 99 Deer Run
- 20 Garnet Hill Ln
- 34 Southgate
- 95 Deer Run
- 48 Northington Dr
- 16 Garnet Hill Ln
- 40 Southgate
- 26 Southgate
- 94 Deer Run
- 39 Old Kings Rd
- 10 Garnet Hill Ln
- 45 Old Kings Rd
- 35 Old Kings Rd
- 51 Old Kings Rd
- 20 Southgate
- 25 Garnet Hill Ln
- 52 Northington Dr
- 85 Deer Run
